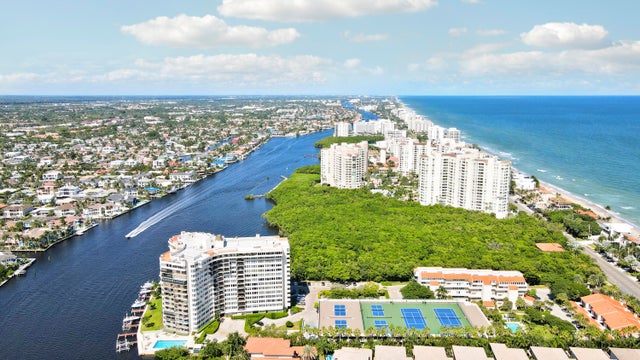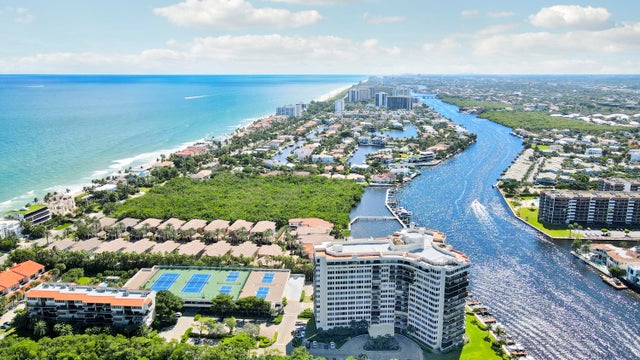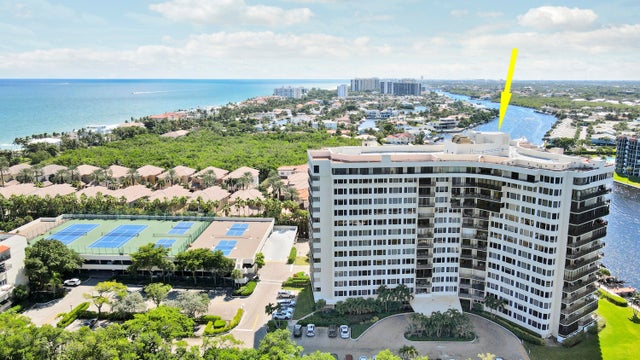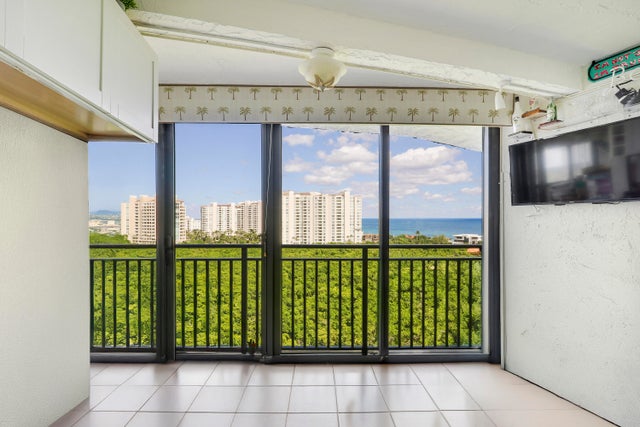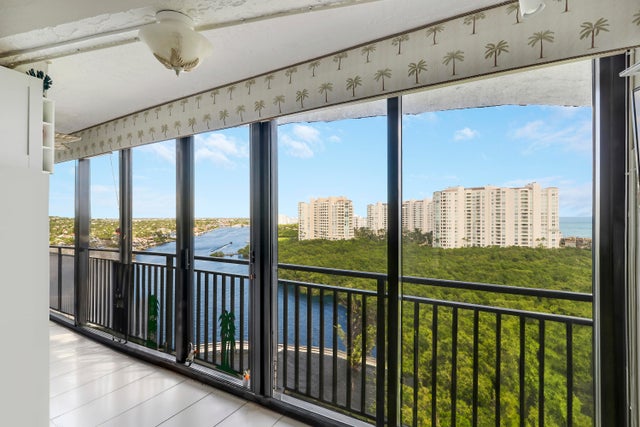About 3912 S Ocean Boulevard #1412
Perched on the 14th floor of Regency Highland Club, this 1-bedroom, 1.5-bath condo offers some of the most spectacular views in Highland Beach. Take in sweeping panoramas of the ocean, Intracoastal, and nature preserve from nearly every room. The enclosed balcony with hurricane-impact sliders extends the living area, creating the perfect spot to relax, dine, or watch the sunrise. The spacious layout features a large bedroom suite with wide ocean vistas and 1.5 well-appointed baths. Regency Highland is a gated community with resort-style amenities including two pools, fitness center, tennis courts, clubhouse, and private beach access with tiki huts. Ideally situated between Boca Raton and Delray Beach, this home captures the essence of South Florida coastal living.
Features of 3912 S Ocean Boulevard #1412
| MLS® # | RX-11133273 |
|---|---|
| USD | $550,000 |
| CAD | $771,837 |
| CNY | 元3,919,190 |
| EUR | €470,503 |
| GBP | £409,372 |
| RUB | ₽44,656,370 |
| HOA Fees | $1,142 |
| Bedrooms | 1 |
| Bathrooms | 2.00 |
| Full Baths | 1 |
| Half Baths | 1 |
| Total Square Footage | 987 |
| Living Square Footage | 987 |
| Square Footage | Tax Rolls |
| Acres | 0.00 |
| Year Built | 1976 |
| Type | Residential |
| Sub-Type | Condo or Coop |
| Restrictions | Buyer Approval, Lease OK w/Restrict, No Lease First 2 Years, No Motorcycle, No RV, Tenant Approval |
| Unit Floor | 14 |
| Status | Coming Soon |
| HOPA | No Hopa |
| Membership Equity | No |
Community Information
| Address | 3912 S Ocean Boulevard #1412 |
|---|---|
| Area | 4150 |
| Subdivision | REGENCY HIGHLAND CLUB CONDO |
| City | Highland Beach |
| County | Palm Beach |
| State | FL |
| Zip Code | 33487 |
Amenities
| Amenities | Beach Access by Easement, Bike Storage, Common Laundry, Community Room, Elevator, Exercise Room, Lobby, Manager on Site, Pickleball, Picnic Area, Pool, Sauna, Sidewalks, Street Lights, Tennis, Trash Chute |
|---|---|
| Utilities | Cable, 3-Phase Electric |
| Parking | Garage - Detached |
| # of Garages | 1 |
| View | Intracoastal, Ocean, Preserve |
| Is Waterfront | Yes |
| Waterfront | Intracoastal, Ocean Access, Ocean Front, Mangrove |
| Has Pool | No |
| Pets Allowed | No |
| Unit | Interior Hallway, Lobby |
| Subdivision Amenities | Beach Access by Easement, Bike Storage, Common Laundry, Community Room, Elevator, Exercise Room, Lobby, Manager on Site, Pickleball, Picnic Area, Pool, Sauna, Sidewalks, Street Lights, Community Tennis Courts, Trash Chute |
| Security | Gate - Manned, Lobby |
Interior
| Interior Features | Entry Lvl Lvng Area |
|---|---|
| Appliances | Cooktop, Dishwasher, Disposal, Microwave, Range - Electric, Refrigerator, Washer/Dryer Hookup, Water Heater - Elec |
| Heating | Central, Electric |
| Cooling | Central, Electric |
| Fireplace | No |
| # of Stories | 15 |
| Stories | 15.00 |
| Furnished | Unfurnished |
| Master Bedroom | Combo Tub/Shower |
Exterior
| Windows | Impact Glass |
|---|---|
| Construction | Block, CBS, Concrete |
| Front Exposure | Northeast |
Additional Information
| Date Listed | October 17th, 2025 |
|---|---|
| Zoning | RML(ci |
| Foreclosure | No |
| Short Sale | No |
| RE / Bank Owned | No |
| HOA Fees | 1142 |
| Parcel ID | 24434704130011412 |
Room Dimensions
| Master Bedroom | 18 x 12 |
|---|---|
| Living Room | 18 x 16 |
| Kitchen | 10 x 10 |
Listing Details
| Office | Beachfront Properties Real Estate LLC |
|---|---|
| ivana@beachfrontproperties.us |

