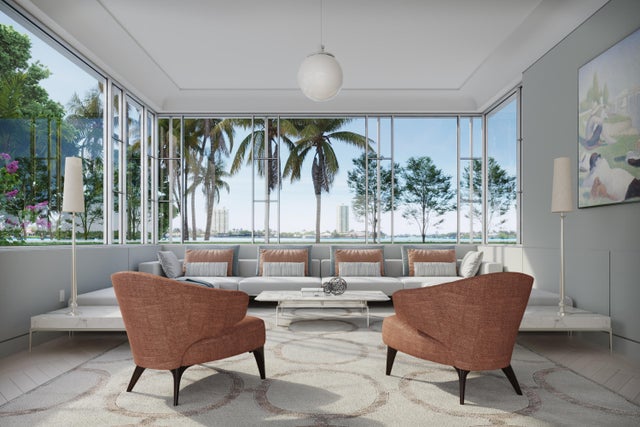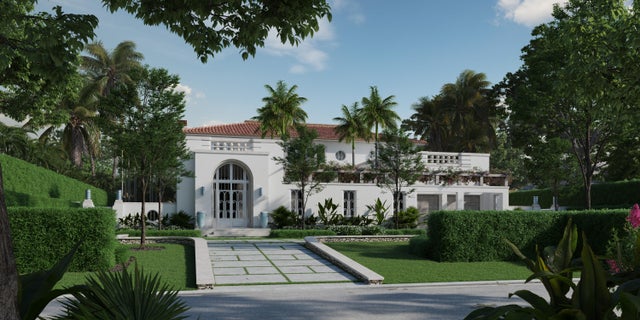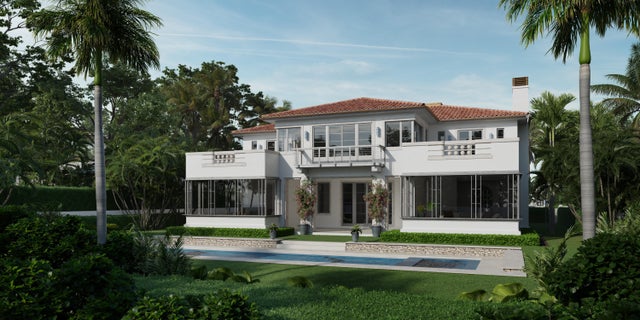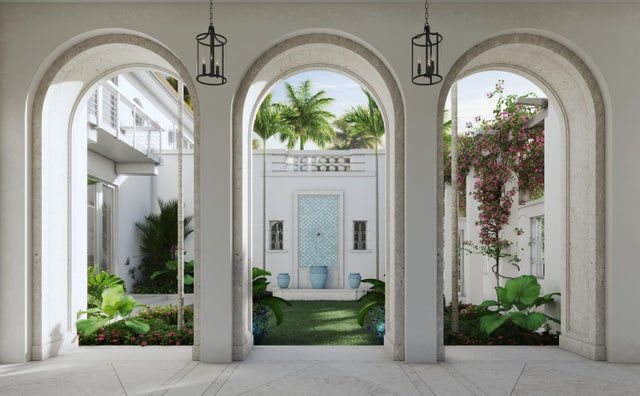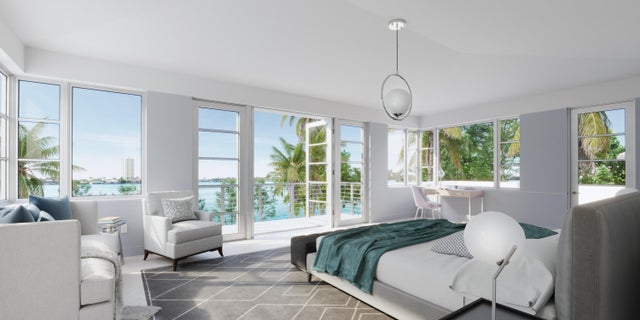About 1260 N Lake Way
Completed new construction direct Intracoastal estate residence with concrete dockage. Stunning Art Deco styled residence with several ''flex'' rooms featuring walk-in closets and full baths allowing as many as 6 bedrooms/baths. Heavily landscaped grounds with multiple outdoor entertainment areas - courtyards and fountains. Motor court. HVAC oversized garage. Dramatic pool area - complete privacy from bike path. Steps to Palmo - Town Park and fantastic beach. Huge second story patios invite the best of indoor/outdoor living. Dream kitchen, dining seats 12-14 and dramatic visible wine storage. High elevation. Turn-key staged. Furniture available in whole or part, separately from stager.We are pleased to present this property which features several flexible spaces that can be crafted to suit your families particular needs and taste.
Features of 1260 N Lake Way
| MLS® # | RX-11133286 |
|---|---|
| USD | $69,500,000 |
| CAD | $97,532,130 |
| CNY | 元495,243,100 |
| EUR | €59,454,470 |
| GBP | £51,729,754 |
| RUB | ₽5,642,941,300 |
| Bedrooms | 5 |
| Bathrooms | 8.00 |
| Full Baths | 7 |
| Half Baths | 1 |
| Total Square Footage | 10,685 |
| Living Square Footage | 7,034 |
| Square Footage | Floor Plan |
| Acres | 0.49 |
| Year Built | 2023 |
| Type | Residential |
| Sub-Type | Single Family Detached |
| Restrictions | None |
| Style | < 4 Floors, Art Deco |
| Unit Floor | 0 |
| Status | New |
| HOPA | No Hopa |
| Membership Equity | No |
Community Information
| Address | 1260 N Lake Way |
|---|---|
| Area | 5001 |
| Subdivision | BELLO LIDO |
| City | Palm Beach |
| County | Palm Beach |
| State | FL |
| Zip Code | 33480 |
Amenities
| Amenities | None |
|---|---|
| Utilities | Cable, 3-Phase Electric, Gas Natural, Public Sewer, Public Water |
| Parking | 2+ Spaces, Driveway, Garage - Attached |
| # of Garages | 2 |
| View | Intracoastal, Pool |
| Is Waterfront | Yes |
| Waterfront | Intracoastal, Navigable, No Fixed Bridges, Ocean Access, Seawall |
| Has Pool | Yes |
| Pool | Inground |
| Boat Services | Private Dock, Lift, Electric Available, Water Available |
| Pets Allowed | Yes |
| Unit | Multi-Level |
| Subdivision Amenities | None |
Interior
| Interior Features | Bar, Elevator, Entry Lvl Lvng Area, Foyer, Cook Island, Pantry, Split Bedroom, Walk-in Closet |
|---|---|
| Appliances | Auto Garage Open, Dishwasher, Disposal, Dryer, Freezer, Ice Maker, Microwave, Range - Gas, Refrigerator, Smoke Detector, Washer, Intercom |
| Heating | Central, Zoned |
| Cooling | Ceiling Fan, Central, Zoned |
| Fireplace | No |
| # of Stories | 2 |
| Stories | 2.00 |
| Furnished | Unfurnished |
| Master Bedroom | 2 Master Baths, Mstr Bdrm - Upstairs, Separate Shower, Separate Tub |
Exterior
| Exterior Features | Auto Sprinkler, Covered Patio, Open Balcony |
|---|---|
| Lot Description | 1/4 to 1/2 Acre, East of US-1 |
| Windows | Hurricane Windows, Impact Glass |
| Construction | CBS |
| Front Exposure | East |
Additional Information
| Date Listed | October 17th, 2025 |
|---|---|
| Days on Market | 1 |
| Zoning | R-B(ci |
| Foreclosure | No |
| Short Sale | No |
| RE / Bank Owned | No |
| Parcel ID | 50434303060000112 |
| Waterfront Frontage | 100 |
Room Dimensions
| Master Bedroom | 25.6 x 15.1 |
|---|---|
| Living Room | 17.8 x 11.2 |
| Kitchen | 12 x 18 |
Listing Details
| Office | The Corcoran Group |
|---|---|
| sharon.weber@corcoran.com |

