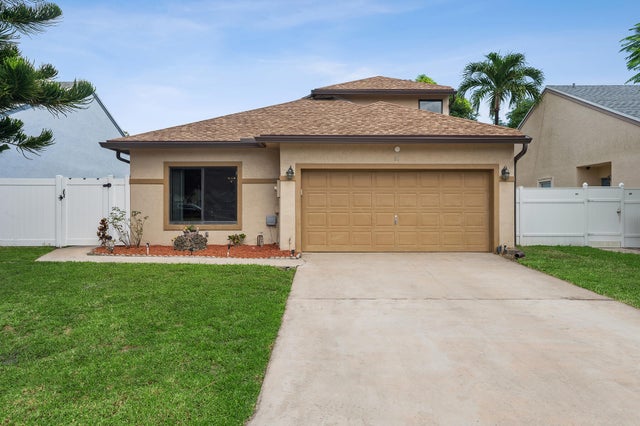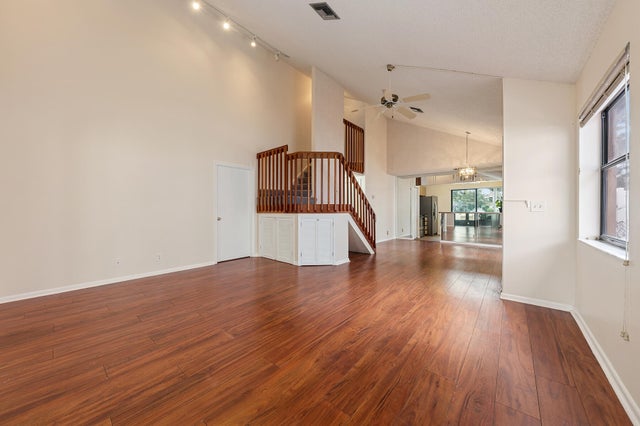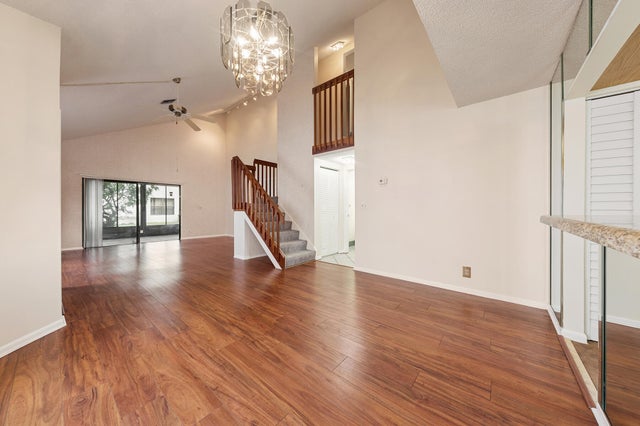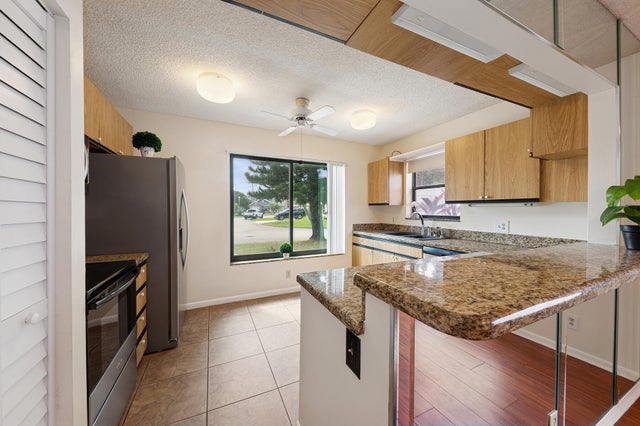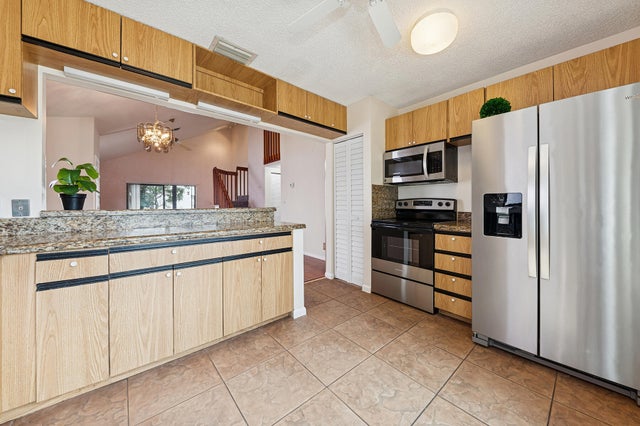About 80 Tara Lakes Drive W
3/2.5 two-story house with a 2-car garage, fenced yard and large sun room! 2024 Shingle Roof, All 2nd story windows and front kitchen window are impact glass. Primary suite is on the first floor. Updated kitchen with Stainless Steel appliances. Lots of storage space and extra closets. Large trees in back outside the enclosed sun room. Community has a Pool, Tennis Court and Clubhouse. Low monthly HOA fee. Lakes of Tara has a convenient location, with walking paths around the lake to the pool and tennis court. No HOA Pet Restrictions except for them to be on a leash when walking around the community.
Features of 80 Tara Lakes Drive W
| MLS® # | RX-11133292 |
|---|---|
| USD | $450,000 |
| CAD | $631,148 |
| CNY | 元3,207,173 |
| EUR | €386,001 |
| GBP | £336,486 |
| RUB | ₽36,642,510 |
| HOA Fees | $125 |
| Bedrooms | 3 |
| Bathrooms | 3.00 |
| Full Baths | 2 |
| Half Baths | 1 |
| Total Square Footage | 2,084 |
| Living Square Footage | 1,468 |
| Square Footage | Other |
| Acres | 0.00 |
| Year Built | 1988 |
| Type | Residential |
| Sub-Type | Single Family Detached |
| Restrictions | No Boat, No RV |
| Style | < 4 Floors, Traditional |
| Unit Floor | 0 |
| Status | New |
| HOPA | No Hopa |
| Membership Equity | No |
Community Information
| Address | 80 Tara Lakes Drive W |
|---|---|
| Area | 4510 |
| Subdivision | Lakes of Tara West |
| City | Boynton Beach |
| County | Palm Beach |
| State | FL |
| Zip Code | 33436 |
Amenities
| Amenities | Clubhouse, Pool, Tennis |
|---|---|
| Utilities | Cable, 3-Phase Electric, Public Sewer, Public Water |
| Parking | 2+ Spaces, Driveway, Garage - Attached |
| # of Garages | 2 |
| View | Garden |
| Is Waterfront | No |
| Waterfront | None |
| Has Pool | No |
| Pets Allowed | Yes |
| Subdivision Amenities | Clubhouse, Pool, Community Tennis Courts |
| Guest House | No |
Interior
| Interior Features | Ctdrl/Vault Ceilings, Pantry |
|---|---|
| Appliances | Auto Garage Open, Dishwasher, Dryer, Microwave, Range - Electric, Refrigerator, Washer, Water Heater - Elec |
| Heating | Central |
| Cooling | Ceiling Fan, Central |
| Fireplace | No |
| # of Stories | 2 |
| Stories | 2.00 |
| Furnished | Unfurnished |
| Master Bedroom | Dual Sinks, Mstr Bdrm - Ground, Separate Shower |
Exterior
| Exterior Features | Auto Sprinkler, Fence, Fruit Tree(s), Open Patio |
|---|---|
| Lot Description | < 1/4 Acre |
| Roof | Comp Shingle |
| Construction | CBS |
| Front Exposure | South |
School Information
| Elementary | Crosspointe Elementary School |
|---|---|
| Middle | Congress Community Middle School |
| High | Boynton Beach Community High |
Additional Information
| Date Listed | October 17th, 2025 |
|---|---|
| Days on Market | 2 |
| Zoning | R-1-AA |
| Foreclosure | No |
| Short Sale | No |
| RE / Bank Owned | No |
| HOA Fees | 125 |
| Parcel ID | 08434530200000800 |
Room Dimensions
| Master Bedroom | 12 x 14 |
|---|---|
| Bedroom 2 | 11 x 11 |
| Bedroom 3 | 9 x 12 |
| Dining Room | 12 x 13 |
| Living Room | 15 x 17 |
| Kitchen | 10 x 13 |
| Porch | 10 x 21 |
Listing Details
| Office | Salefish Properties |
|---|---|
| njackson@salefishpm.com |

