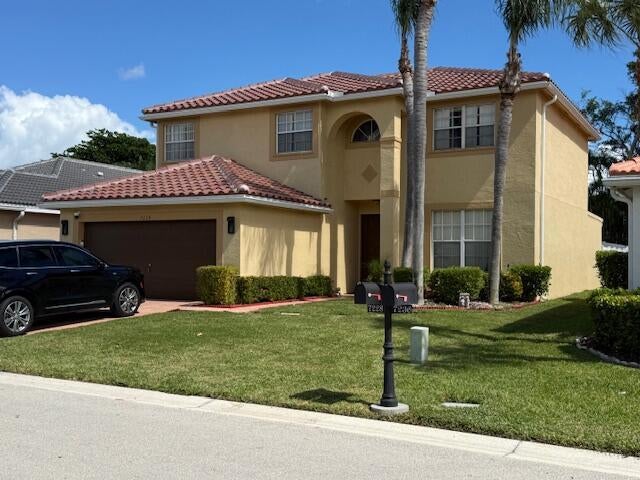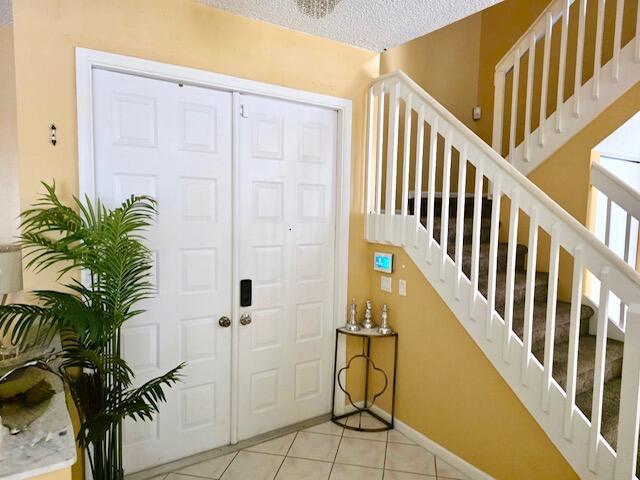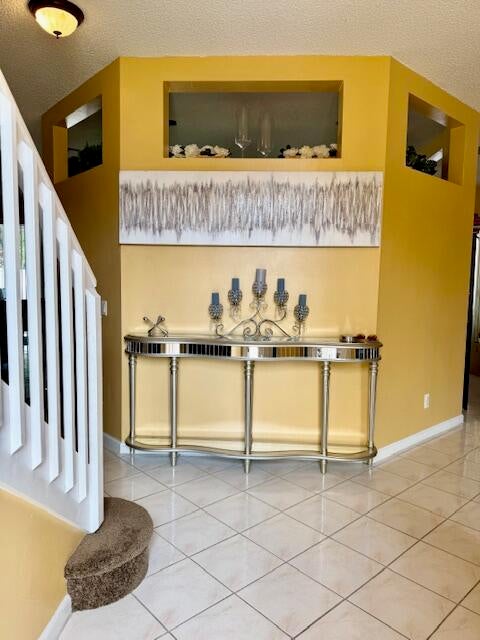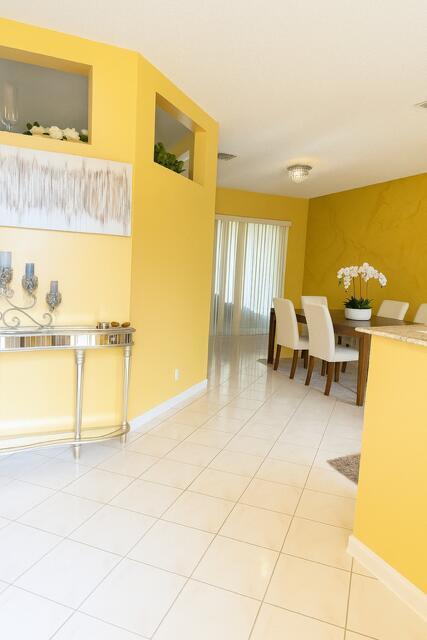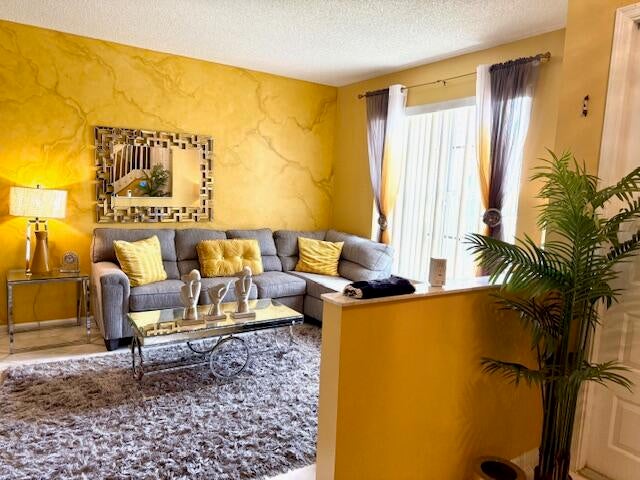About 7228 Chesapeake Circle
This four-bedroom, 2.5-bath home in the gated community of Nautica Sound is now available. It features a NEW ROOF installed in 2025 and boasts a spacious two-story layout. The kitchen has been recently renovated with stainless steel appliances and granite countertops. The master suite includes a tray ceiling, and the master bathroom has double vanities and both a separate tub and shower. The property also offers a covered screened patio and an open paver patio in the fenced backyard. Community amenities include a clubhouse, resort-style pool, gym, sports courts, playground, and more. Consider making this house your new home.
Features of 7228 Chesapeake Circle
| MLS® # | RX-11133321 |
|---|---|
| USD | $625,500 |
| CAD | $877,295 |
| CNY | 元4,457,970 |
| EUR | €536,426 |
| GBP | £465,852 |
| RUB | ₽50,704,907 |
| HOA Fees | $258 |
| Bedrooms | 4 |
| Bathrooms | 3.00 |
| Full Baths | 2 |
| Half Baths | 1 |
| Total Square Footage | 3,116 |
| Living Square Footage | 2,644 |
| Square Footage | Tax Rolls |
| Acres | 0.07 |
| Year Built | 1998 |
| Type | Residential |
| Sub-Type | Single Family Detached |
| Restrictions | Buyer Approval, No Lease First 2 Years |
| Unit Floor | 0 |
| Status | New |
| HOPA | No Hopa |
| Membership Equity | No |
Community Information
| Address | 7228 Chesapeake Circle |
|---|---|
| Area | 4490 |
| Subdivision | NAUTICA SOUND PUD PL 2 |
| Development | NAUTICA SOUND |
| City | Boynton Beach |
| County | Palm Beach |
| State | FL |
| Zip Code | 33436 |
Amenities
| Amenities | Basketball, Clubhouse, Picnic Area, Playground, Pool, Street Lights, Tennis |
|---|---|
| Utilities | Cable, 3-Phase Electric, Public Sewer, Public Water |
| # of Garages | 2 |
| Is Waterfront | No |
| Waterfront | None |
| Has Pool | No |
| Pets Allowed | Restricted |
| Unit | Multi-Level |
| Subdivision Amenities | Basketball, Clubhouse, Picnic Area, Playground, Pool, Street Lights, Community Tennis Courts |
Interior
| Interior Features | Ctdrl/Vault Ceilings, Entry Lvl Lvng Area, Pantry, Roman Tub, Walk-in Closet |
|---|---|
| Appliances | Dishwasher, Dryer, Microwave, Range - Electric, Refrigerator, Washer |
| Heating | Central |
| Cooling | Central |
| Fireplace | No |
| # of Stories | 2 |
| Stories | 2.00 |
| Furnished | Unfurnished |
| Master Bedroom | Dual Sinks, Separate Shower, Separate Tub |
Exterior
| Roof | Barrel |
|---|---|
| Construction | CBS |
| Front Exposure | West |
Additional Information
| Date Listed | October 17th, 2025 |
|---|---|
| Days on Market | 1 |
| Zoning | PUD--PUD PLANNED |
| Foreclosure | No |
| Short Sale | No |
| RE / Bank Owned | No |
| HOA Fees | 258 |
| Parcel ID | 08434507170002550 |
Room Dimensions
| Master Bedroom | 17 x 17 |
|---|---|
| Living Room | 15 x 12 |
| Kitchen | 12 x 10 |
Listing Details
| Office | LAER Realty Partners Bowen/PSL |
|---|---|
| salcorn@laerrealty.com |

