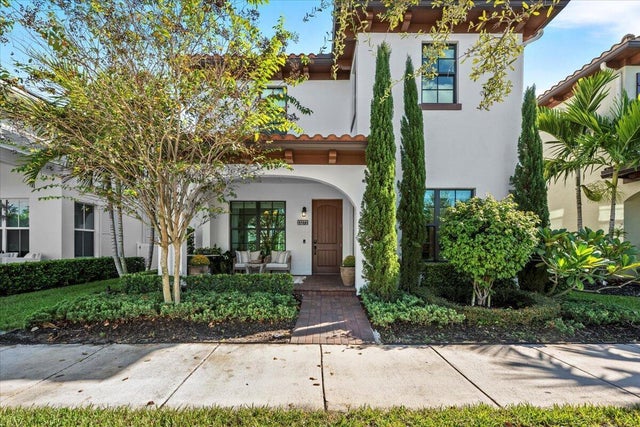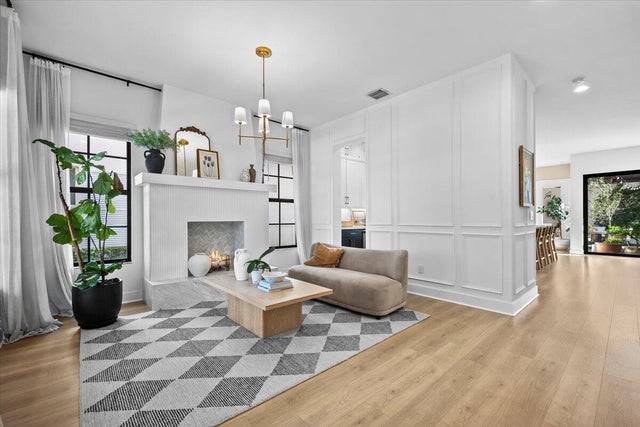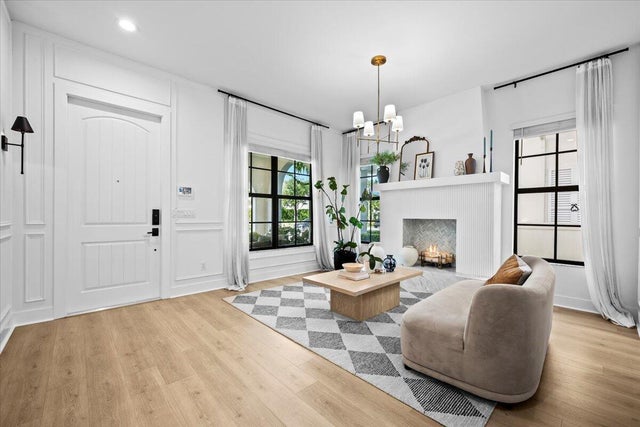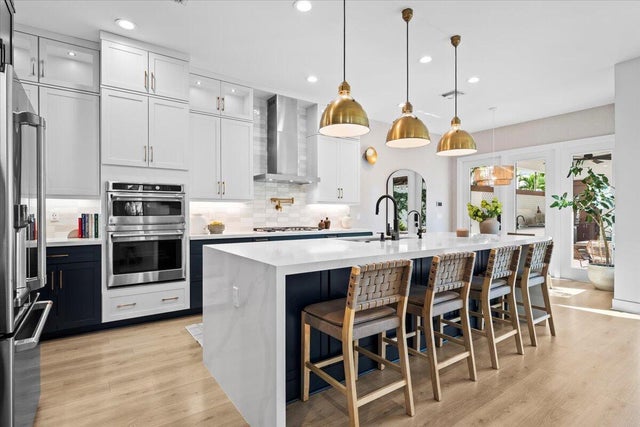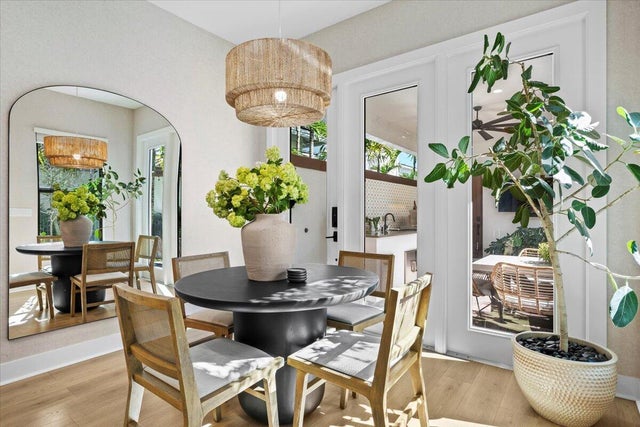About 13272 Machiavelli Way
Alton's popular Park B / Derby model featuring designer customizations from Interiors By Casa Mia, a customized European style courtyard and upgrades at every turn. Upon entering the foyer you are greeted by a custom faux fireplace, wall millwork and Mohawk Revwood flooring that runs throughout, including in all 4 bedrooms. Kitchen details include double ovens, upgraded cook top and hood, pot filler, lighted glass upper accent cabinets and a butlers pantry with a wine & beverage fridge. The next level Summer Kitchen, extended pavers, enhanced landscaping and lighting create an outdoor oasis. Huge master bedroom custom closet, upgraded laundry, air conditioned 3 car garage, high tech internet options, lighting fixtures and window treatments make this designer home move in ready.
Features of 13272 Machiavelli Way
| MLS® # | RX-11133343 |
|---|---|
| USD | $1,499,999 |
| CAD | $2,103,824 |
| CNY | 元10,690,568 |
| EUR | €1,286,393 |
| GBP | £1,117,151 |
| RUB | ₽121,594,419 |
| HOA Fees | $551 |
| Bedrooms | 4 |
| Bathrooms | 3.00 |
| Full Baths | 3 |
| Total Square Footage | 3,955 |
| Living Square Footage | 2,772 |
| Square Footage | Tax Rolls |
| Acres | 0.12 |
| Year Built | 2021 |
| Type | Residential |
| Sub-Type | Single Family Detached |
| Restrictions | Buyer Approval, Comercial Vehicles Prohibited, Lease OK |
| Style | Spanish |
| Unit Floor | 0 |
| Status | Coming Soon |
| HOPA | No Hopa |
| Membership Equity | No |
Community Information
| Address | 13272 Machiavelli Way |
|---|---|
| Area | 5320 |
| Subdivision | ALTON NEIGHBORHOOD 1 |
| Development | Alton |
| City | Palm Beach Gardens |
| County | Palm Beach |
| State | FL |
| Zip Code | 33418 |
Amenities
| Amenities | Basketball, Bike - Jog, Clubhouse, Community Room, Exercise Room, Game Room, Manager on Site, Pickleball, Pool, Sidewalks, Spa-Hot Tub, Street Lights, Tennis |
|---|---|
| Utilities | Cable, 3-Phase Electric, Gas Natural, Public Sewer, Public Water |
| Parking | Garage - Attached |
| # of Garages | 3 |
| View | Garden |
| Is Waterfront | No |
| Waterfront | None |
| Has Pool | No |
| Pets Allowed | Restricted |
| Subdivision Amenities | Basketball, Bike - Jog, Clubhouse, Community Room, Exercise Room, Game Room, Manager on Site, Pickleball, Pool, Sidewalks, Spa-Hot Tub, Street Lights, Community Tennis Courts |
| Security | Security Sys-Owned |
| Guest House | No |
Interior
| Interior Features | Closet Cabinets, Decorative Fireplace, Entry Lvl Lvng Area, Cook Island, Laundry Tub, Pantry, Walk-in Closet |
|---|---|
| Appliances | Auto Garage Open, Cooktop, Dishwasher, Dryer, Fire Alarm, Microwave, Refrigerator, Smoke Detector, Wall Oven, Washer, Water Heater - Gas |
| Heating | Central |
| Cooling | Ceiling Fan, Central |
| Fireplace | Yes |
| # of Stories | 2 |
| Stories | 2.00 |
| Furnished | Unfurnished |
| Master Bedroom | Dual Sinks, Mstr Bdrm - Upstairs, Separate Shower |
Exterior
| Exterior Features | Fence, Open Patio, Open Porch, Summer Kitchen |
|---|---|
| Lot Description | < 1/4 Acre, Sidewalks |
| Windows | Plantation Shutters |
| Roof | Concrete Tile |
| Construction | CBS |
| Front Exposure | Southwest |
School Information
| Elementary | Marsh Pointe Elementary |
|---|---|
| Middle | Watson B. Duncan Middle School |
| High | William T. Dwyer High School |
Additional Information
| Date Listed | October 17th, 2025 |
|---|---|
| Days on Market | 1 |
| Zoning | PCD(ci |
| Foreclosure | No |
| Short Sale | No |
| RE / Bank Owned | No |
| HOA Fees | 551 |
| Parcel ID | 52424126090001970 |
Room Dimensions
| Master Bedroom | 17 x 15 |
|---|---|
| Bedroom 2 | 13 x 12 |
| Bedroom 3 | 13 x 11 |
| Den | 14 x 12 |
| Dining Room | 14 x 12 |
| Family Room | 32 x 11 |
| Living Room | 17 x 17 |
| Kitchen | 25 x 11 |
Listing Details
| Office | Trillion Properties LLC. |
|---|---|
| waterclubstve@gmail.com |

