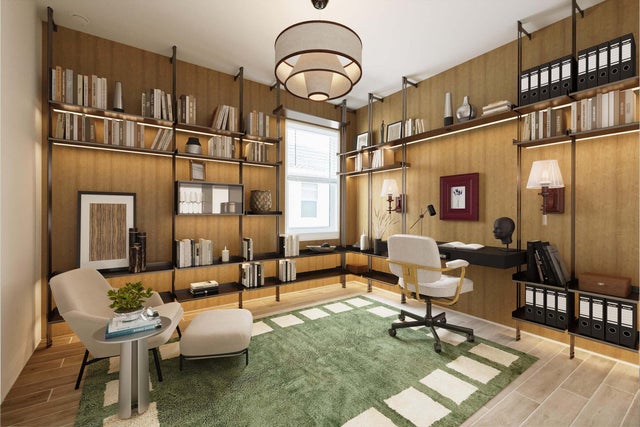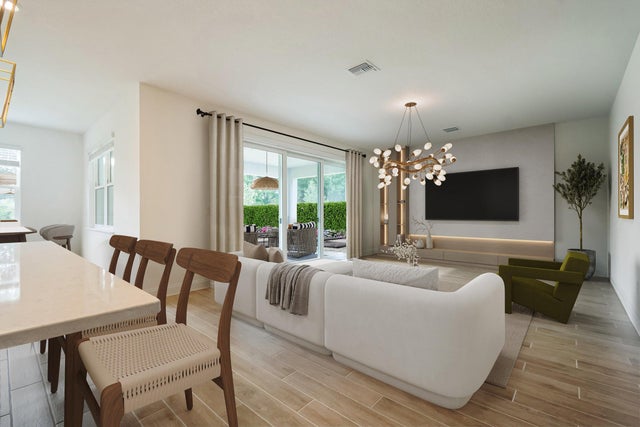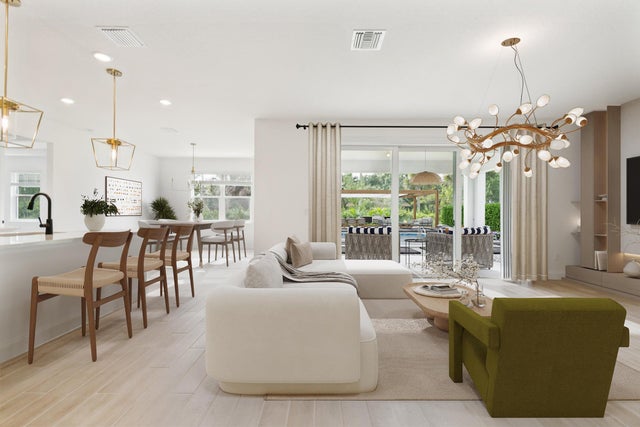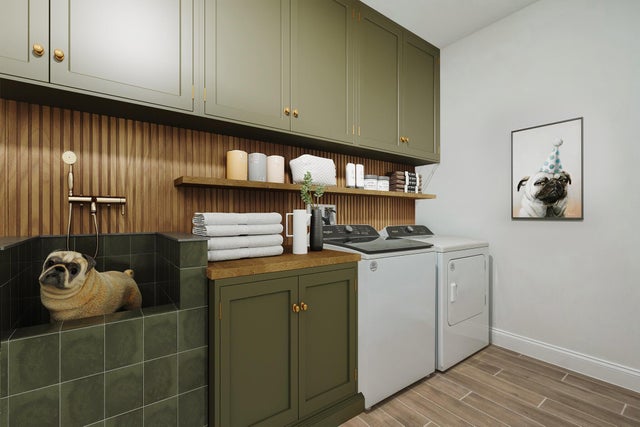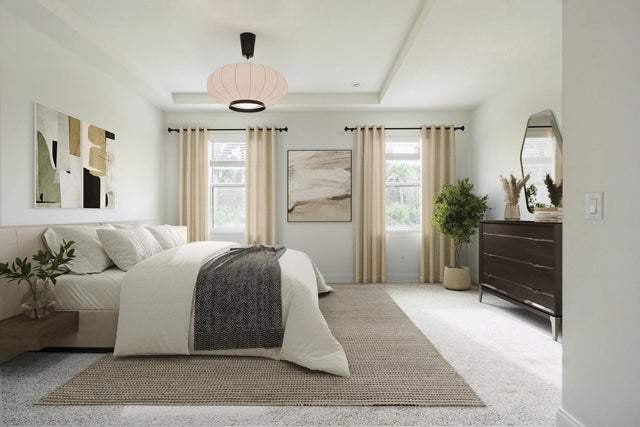About N/A
Brand new Coral model in the premier Hampton Park of Vero Beach -- where coastal sophistication meets energy-smart design. This 3-bedroom, 2.5-bath, 3-car garage home offers 2,181 sq. ft. of open, light-filled living with a flex room, oversized laundry, hurricane-impact windows, spray-foam insulation, and smart home technology. Move-in ready and just 3 minutes from major shops, dining, and groceries, under 10 minutes to top-rated schools and McKee Botanical Garden, and 15 minutes to the beach and Ocean Drive. Builder incentive includes $15,000 toward closing costs and a 4.99% fixed rate. Estimated payment $2,885/month, including principal, interest, taxes, insurance, and HOA, based on 20% down.
Open Houses
| Sun, Oct 26th | 12:30pm - 3:00pm |
|---|
Features of N/A
| MLS® # | RX-11133347 |
|---|---|
| USD | $497,126 |
| CAD | $696,200 |
| CNY | 元3,540,308 |
| EUR | €427,628 |
| GBP | £373,611 |
| RUB | ₽39,580,675 |
| HOA Fees | $221 |
| Bedrooms | 3 |
| Bathrooms | 3.00 |
| Full Baths | 2 |
| Half Baths | 1 |
| Total Square Footage | 2,181 |
| Living Square Footage | 2,181 |
| Square Footage | Developer |
| Acres | 0.17 |
| Year Built | 2025 |
| Type | Residential |
| Sub-Type | Single Family Detached |
| Restrictions | Lease OK |
| Unit Floor | 0 |
| Status | New |
| HOPA | No Hopa |
| Membership Equity | No |
Community Information
| Address | N/A |
|---|---|
| Subdivision | HAMPTON PARK PD PHASE 1 |
| City | Vero Beach |
| State | FL |
| Zip Code | 32966 |
Amenities
| Amenities | None |
|---|---|
| Utilities | Public Sewer, Public Water |
| # of Garages | 3 |
| Is Waterfront | No |
| Waterfront | Lake |
| Has Pool | No |
| Pets Allowed | Yes |
| Subdivision Amenities | None |
| Guest House | No |
Interior
| Interior Features | Foyer, Cook Island, Pantry, Walk-in Closet |
|---|---|
| Appliances | Dishwasher, Dryer, Microwave, Washer |
| Heating | Central |
| Cooling | Central |
| Fireplace | No |
| # of Stories | 1 |
| Stories | 1.00 |
| Furnished | Unfurnished |
| Master Bedroom | Dual Sinks |
Exterior
| Lot Description | < 1/4 Acre |
|---|---|
| Windows | Blinds |
| Construction | CBS |
| Front Exposure | South |
Additional Information
| Date Listed | October 17th, 2025 |
|---|---|
| Days on Market | 8 |
| Zoning | A-1 |
| Foreclosure | No |
| Short Sale | No |
| RE / Bank Owned | No |
| HOA Fees | 221 |
Room Dimensions
| Master Bedroom | 16.8 x 15 |
|---|---|
| Living Room | 19.4 x 15.5 |
| Kitchen | 12.4 x 12 |
Listing Details
| Office | LoKation |
|---|---|
| mls@lokationre.com |

