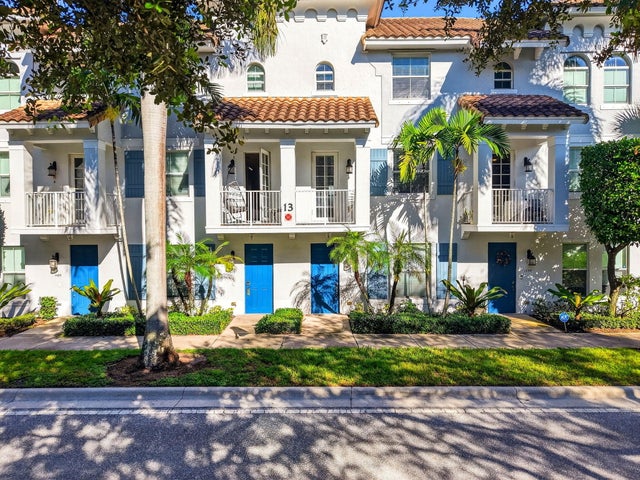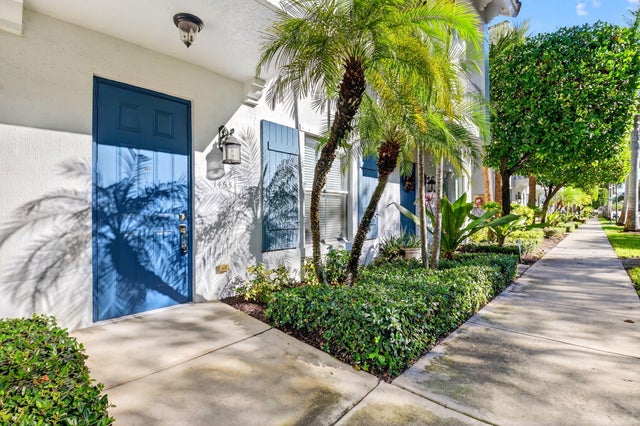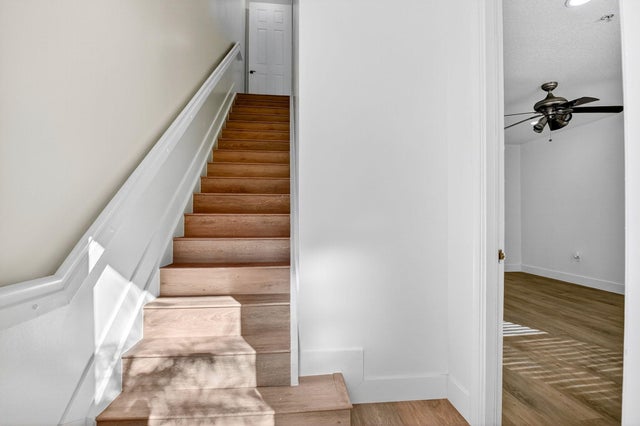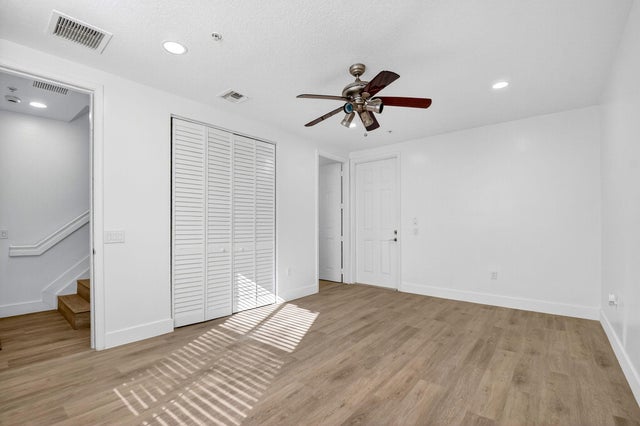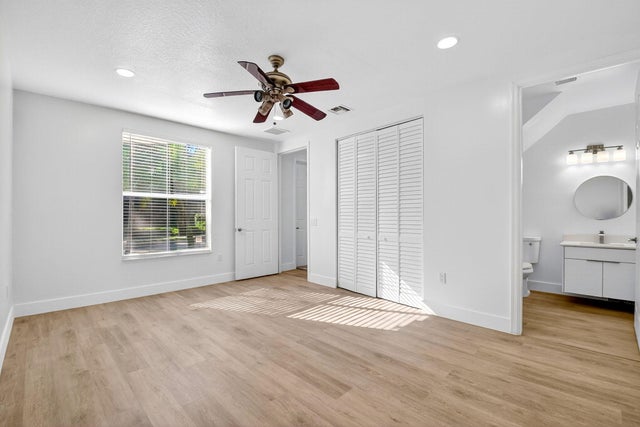About 1465 Via De Pepi
The style of this unit will make a designer jealous! Look at this affordable price for the ample square footage this unit offers. The layout affords private spaces for occupants and/or guests. This unit has been completely remodeled from top to bottom. Look at all the gorgeous BRAND NEW features. New easy-care neutral laminate flooring throughout, new paint, all new appliances & fixtures. Stunning new chef's delight open kitchen. The living/dining area flows well for entertaining. The attention-grabbing main bathroom is exceptional! This unit is move-in ready. The community is well located next to shopping and dining, and great nightlife activities. This is also located with easy access to highways. This complex has easy HOA approval. This will be gone quickly, so come view today!
Features of 1465 Via De Pepi
| MLS® # | RX-11133363 |
|---|---|
| USD | $485,000 |
| CAD | $680,237 |
| CNY | 元3,456,619 |
| EUR | €416,023 |
| GBP | £362,657 |
| RUB | ₽39,492,483 |
| HOA Fees | $290 |
| Bedrooms | 4 |
| Bathrooms | 4.00 |
| Full Baths | 3 |
| Half Baths | 1 |
| Total Square Footage | 2,325 |
| Living Square Footage | 1,880 |
| Square Footage | Tax Rolls |
| Acres | 0.02 |
| Year Built | 2006 |
| Type | Residential |
| Sub-Type | Townhouse / Villa / Row |
| Restrictions | Lease OK |
| Style | Townhouse |
| Unit Floor | 1 |
| Status | New |
| HOPA | No Hopa |
| Membership Equity | No |
Community Information
| Address | 1465 Via De Pepi |
|---|---|
| Area | 4420 |
| Subdivision | RENAISSANCE COMMONS PUD |
| Development | Renaissance Commons |
| City | Boynton Beach |
| County | Palm Beach |
| State | FL |
| Zip Code | 33426 |
Amenities
| Amenities | Exercise Room, Pool |
|---|---|
| Utilities | Public Sewer, Public Water |
| Parking | Garage - Attached |
| # of Garages | 2 |
| View | Garden |
| Is Waterfront | No |
| Waterfront | None |
| Has Pool | No |
| Pets Allowed | Yes |
| Unit | Multi-Level |
| Subdivision Amenities | Exercise Room, Pool |
Interior
| Interior Features | Ctdrl/Vault Ceilings, Foyer, Cook Island, Split Bedroom, Upstairs Living Area, Walk-in Closet |
|---|---|
| Appliances | Dishwasher, Dryer, Microwave, Range - Electric, Refrigerator, Washer |
| Heating | Central |
| Cooling | Central |
| Fireplace | No |
| # of Stories | 3 |
| Stories | 3.00 |
| Furnished | Unfurnished |
| Master Bedroom | Mstr Bdrm - Upstairs, Separate Shower |
Exterior
| Exterior Features | Open Balcony |
|---|---|
| Roof | S-Tile |
| Construction | CBS |
| Front Exposure | East |
Additional Information
| Date Listed | October 18th, 2025 |
|---|---|
| Days on Market | 1 |
| Zoning | Residential |
| Foreclosure | No |
| Short Sale | No |
| RE / Bank Owned | No |
| HOA Fees | 290 |
| Parcel ID | 08434520270000600 |
Room Dimensions
| Master Bedroom | 16 x 12 |
|---|---|
| Living Room | 17 x 16 |
| Kitchen | 11 x 8 |
Listing Details
| Office | United Realty Group Inc |
|---|---|
| pbrownell@urgfl.com |

