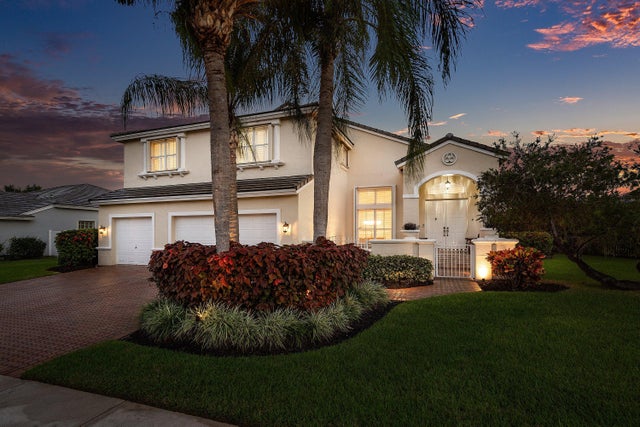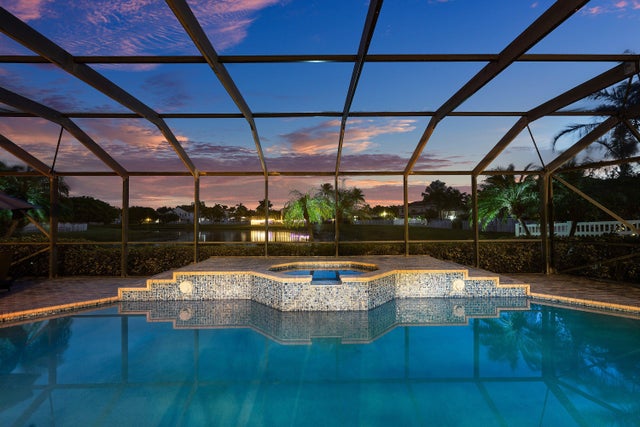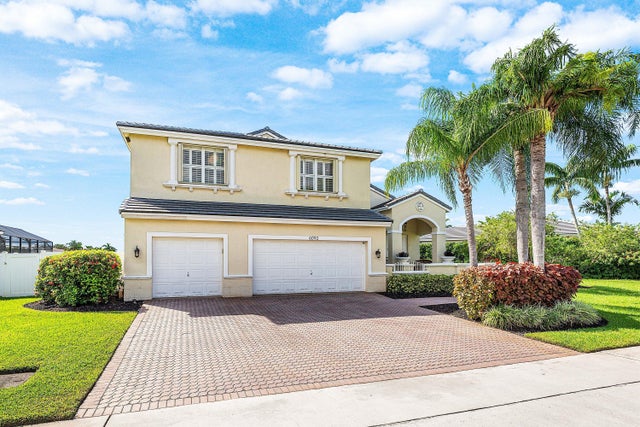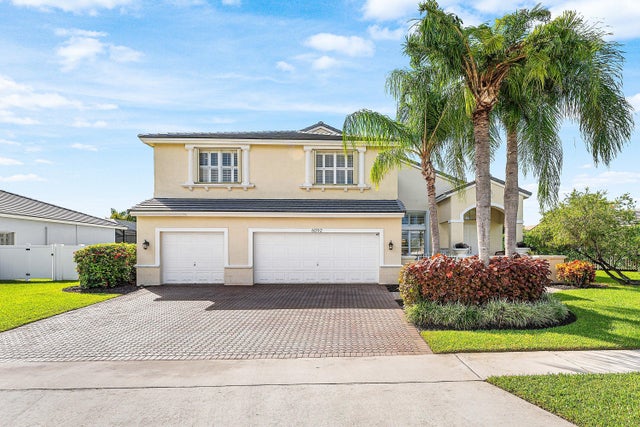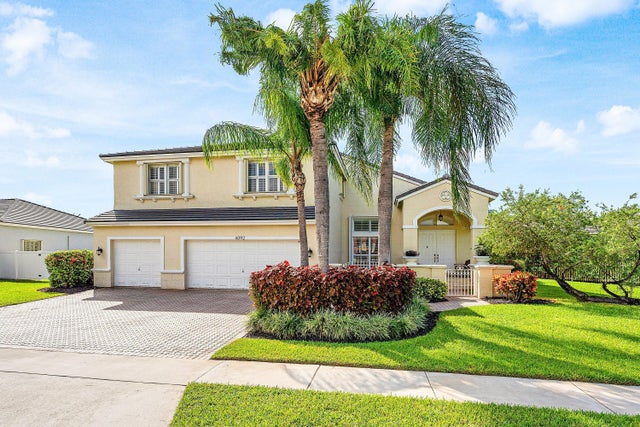About 6092 Indian Forest Circle
Truly remarkable and spacious lakefront home on a premium lot with private backyard. Large, screen enclosed pool and over 300 sq. ft. of roof covered lanai that feels like a true extension of the home. New roof (2023), fenced in side yard, paver patio and driveway, and lake-fed sprinklers. Interior features include recently renovated marble kitchen counters and backsplash, crown molding and French doors. Custom cabinetry throughout the home and garage, all windows have plantation shutters and the three car garage has professionally coated epoxy flooring. This Willow Model has one of the absolute best lake lots in Indianwood with breathtaking views from the primary suite, bathroom and loft. Oversized 3 Car Garage! This is a ''Must See!''Winston Trails is a premier residential community comprised of 1891 single family homes located in western Lake Worth, Florida. Winston Trails homes surround the world class Winston Trails Public Golf Course and Club. Winston Trail residents enjoy an Olympic size temperature controlled pool, 6 tennis courts, an active tennis program, 2 pickle ball courts, a 2 mile long walk/bike path and a fitness park.
Features of 6092 Indian Forest Circle
| MLS® # | RX-11133372 |
|---|---|
| USD | $849,000 |
| CAD | $1,188,150 |
| CNY | 元6,027,645 |
| EUR | €727,866 |
| GBP | £637,131 |
| RUB | ₽67,919,406 |
| HOA Fees | $270 |
| Bedrooms | 5 |
| Bathrooms | 3.00 |
| Full Baths | 3 |
| Total Square Footage | 4,203 |
| Living Square Footage | 2,904 |
| Square Footage | Tax Rolls |
| Acres | 0.28 |
| Year Built | 2000 |
| Type | Residential |
| Sub-Type | Single Family Detached |
| Restrictions | Buyer Approval, Comercial Vehicles Prohibited |
| Style | Contemporary, Mediterranean, Multi-Level |
| Unit Floor | 0 |
| Status | New |
| HOPA | No Hopa |
| Membership Equity | No |
Community Information
| Address | 6092 Indian Forest Circle |
|---|---|
| Area | 5740 |
| Subdivision | Winston Trails |
| Development | Winston Trails - Indianwood |
| City | Lake Worth |
| County | Palm Beach |
| State | FL |
| Zip Code | 33463 |
Amenities
| Amenities | Basketball, Bike - Jog, Clubhouse, Community Room, Exercise Room, Golf Course, Manager on Site, Picnic Area, Playground, Pool, Sidewalks, Tennis |
|---|---|
| Utilities | Cable, 3-Phase Electric, Public Sewer, Public Water |
| Parking | Driveway, Garage - Attached |
| # of Garages | 3 |
| View | Garden, Lake, Pool |
| Is Waterfront | Yes |
| Waterfront | Lake |
| Has Pool | Yes |
| Pool | Inground, Spa, Gunite, Freeform, Screened |
| Pets Allowed | Yes |
| Subdivision Amenities | Basketball, Bike - Jog, Clubhouse, Community Room, Exercise Room, Golf Course Community, Manager on Site, Picnic Area, Playground, Pool, Sidewalks, Community Tennis Courts |
| Security | Gate - Manned |
| Guest House | No |
Interior
| Interior Features | Closet Cabinets, Ctdrl/Vault Ceilings, Entry Lvl Lvng Area, Foyer, Pantry, Split Bedroom, Volume Ceiling, Walk-in Closet |
|---|---|
| Appliances | Auto Garage Open, Dishwasher, Ice Maker, Microwave, Range - Electric, Refrigerator, Storm Shutters |
| Heating | Central, Electric, Zoned |
| Cooling | Ceiling Fan, Central, Zoned |
| Fireplace | No |
| # of Stories | 2 |
| Stories | 2.00 |
| Furnished | Unfurnished |
| Master Bedroom | Dual Sinks, Mstr Bdrm - Sitting, Mstr Bdrm - Upstairs, Separate Shower |
Exterior
| Exterior Features | Auto Sprinkler, Fence, Open Patio, Screened Patio, Shutters, Zoned Sprinkler, Lake/Canal Sprinkler |
|---|---|
| Lot Description | < 1/4 Acre, 1/4 to 1/2 Acre, Paved Road, Sidewalks, Interior Lot, Irregular Lot, Public Road |
| Windows | Blinds, Drapes |
| Roof | S-Tile |
| Construction | CBS |
| Front Exposure | North |
School Information
| Elementary | Manatee Elementary School |
|---|---|
| Middle | Christa Mcauliffe Middle School |
| High | Park Vista Community High School |
Additional Information
| Date Listed | October 18th, 2025 |
|---|---|
| Days on Market | 10 |
| Zoning | RS |
| Foreclosure | No |
| Short Sale | No |
| RE / Bank Owned | No |
| HOA Fees | 270 |
| Parcel ID | 00424502180000270 |
| Waterfront Frontage | 80' |
Room Dimensions
| Master Bedroom | 18 x 14 |
|---|---|
| Bedroom 2 | 13 x 10 |
| Bedroom 3 | 14 x 10 |
| Bedroom 4 | 12 x 11 |
| Bedroom 5 | 12 x 11 |
| Dining Room | 16 x 12 |
| Living Room | 21 x 14 |
| Kitchen | 16.5 x 11 |
Listing Details
| Office | Signature Int'l Premier Properties |
|---|---|
| broker@signatureflorida.com |

