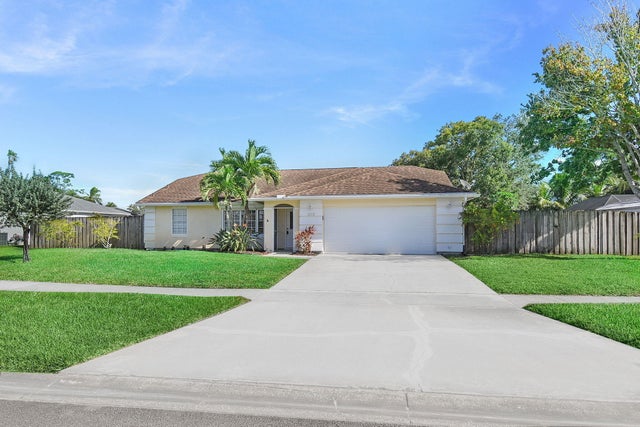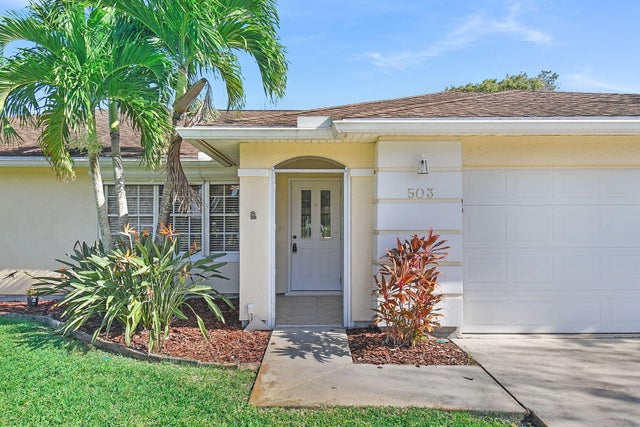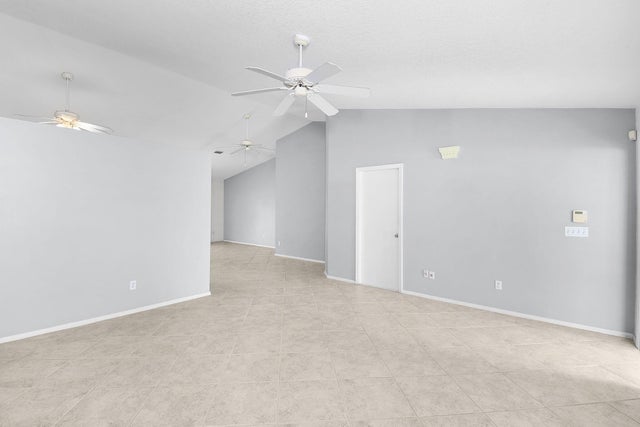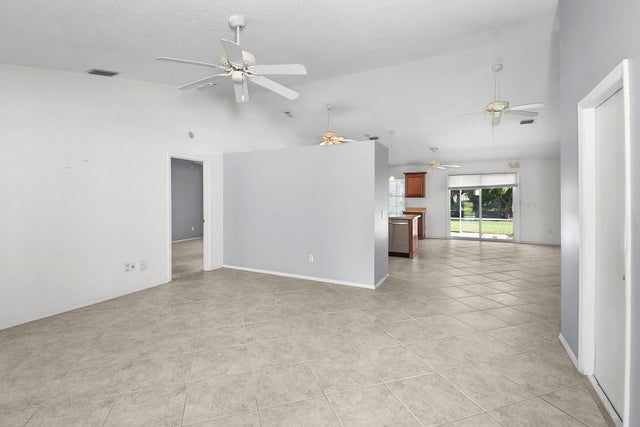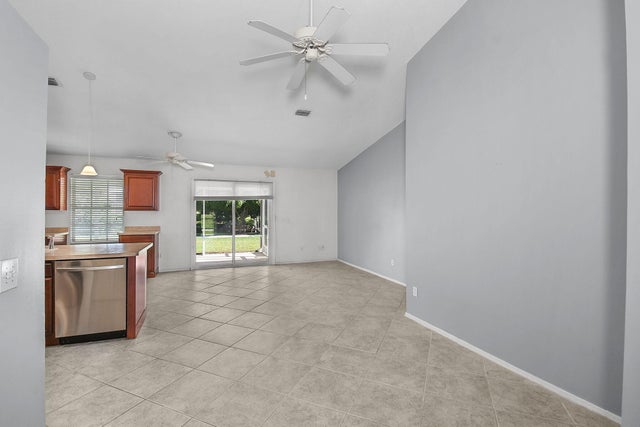About 503 Ne Solida Circle
Experience true Florida living in this charming 3-bedroom, 2-bath waterfront home with ocean access via the St. Lucie River! Enjoy peaceful views from your private wood dock, perfect for jet skis, kayaking, or relaxing by the water. This bright, open home features vaulted ceilings, tile flooring, and sliding glass doors leading to a spacious screened patio. The kitchen boasts brand-new stainless-steel Samsung appliances, plenty of cabinet space, and an open layout. The primary suite includes a walk-in closet and combo tub/shower. Sprinkler system on a well, plus city water and sewer. Schedule your showing today!
Features of 503 Ne Solida Circle
| MLS® # | RX-11133387 |
|---|---|
| USD | $399,000 |
| CAD | $559,542 |
| CNY | 元2,841,838 |
| EUR | €343,586 |
| GBP | £299,611 |
| RUB | ₽32,249,734 |
| Bedrooms | 3 |
| Bathrooms | 2.00 |
| Full Baths | 2 |
| Total Square Footage | 2,606 |
| Living Square Footage | 1,518 |
| Square Footage | Tax Rolls |
| Acres | 0.29 |
| Year Built | 1989 |
| Type | Residential |
| Sub-Type | Single Family Detached |
| Restrictions | None |
| Style | Ranch |
| Unit Floor | 0 |
| Status | New |
| HOPA | No Hopa |
| Membership Equity | No |
Community Information
| Address | 503 Ne Solida Circle |
|---|---|
| Area | 7140 |
| Subdivision | PORT ST LUCIE FLORESTA PINES UNIT 3 |
| City | Port Saint Lucie |
| County | St. Lucie |
| State | FL |
| Zip Code | 34983 |
Amenities
| Amenities | None |
|---|---|
| Utilities | Cable, 3-Phase Electric, Public Sewer, Public Water |
| Parking | 2+ Spaces, Driveway, Garage - Attached |
| # of Garages | 2 |
| View | River |
| Is Waterfront | Yes |
| Waterfront | Interior Canal, River, Ocean Access |
| Has Pool | No |
| Pets Allowed | Yes |
| Subdivision Amenities | None |
| Security | Wall |
Interior
| Interior Features | Ctdrl/Vault Ceilings, Entry Lvl Lvng Area, Split Bedroom, Walk-in Closet, Pull Down Stairs |
|---|---|
| Appliances | Dishwasher, Microwave, Range - Electric, Refrigerator, Storm Shutters, Washer/Dryer Hookup |
| Heating | Central, Electric, Window/Wall |
| Cooling | Ceiling Fan, Central, Electric |
| Fireplace | No |
| # of Stories | 1 |
| Stories | 1.00 |
| Furnished | Unfurnished |
| Master Bedroom | Combo Tub/Shower, Mstr Bdrm - Ground |
Exterior
| Exterior Features | Fence, Screened Patio, Shutters, Well Sprinkler |
|---|---|
| Lot Description | 1/4 to 1/2 Acre |
| Roof | Comp Shingle |
| Construction | Frame, Frame/Stucco |
| Front Exposure | West |
Additional Information
| Date Listed | October 18th, 2025 |
|---|---|
| Days on Market | 6 |
| Zoning | RES |
| Foreclosure | No |
| Short Sale | No |
| RE / Bank Owned | No |
| Parcel ID | 342170400470004 |
Room Dimensions
| Master Bedroom | 17 x 14 |
|---|---|
| Bedroom 2 | 10 x 12 |
| Bedroom 3 | 11 x 12 |
| Living Room | 17 x 16 |
| Kitchen | 11 x 11 |
Listing Details
| Office | Norris Bishop Realty Inc. |
|---|---|
| norris@norrisbishoprealty.com |

