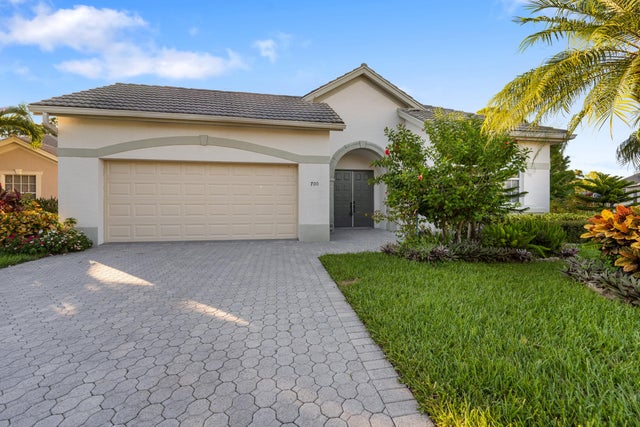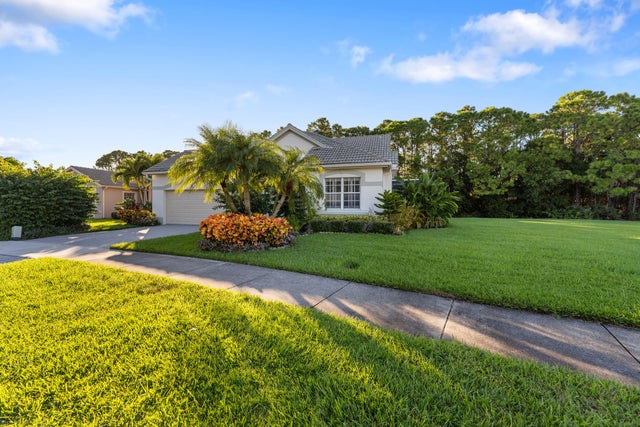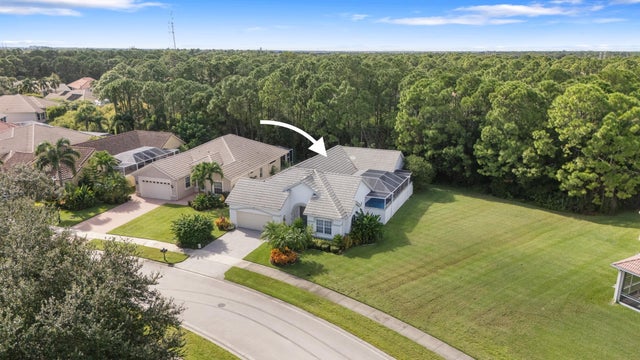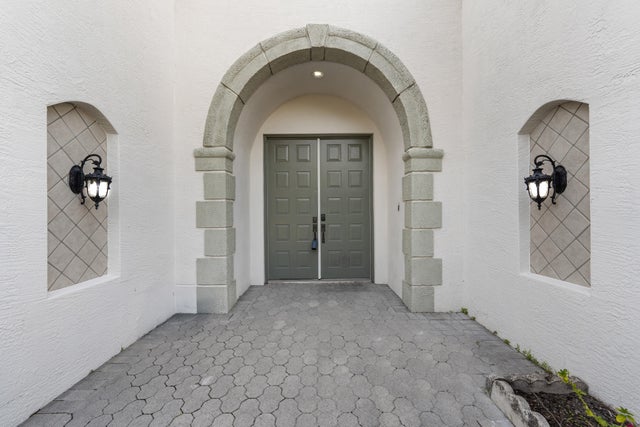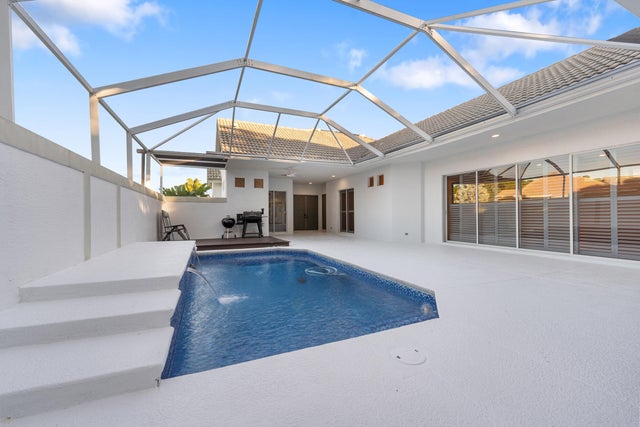About 700 Sw Great Exuma Cove
Welcome to the home that gives Contemporary and Upgrade to the max. As soon as you walk through the front door you are met with a courtyard with a beautiful tiled pool with a serene waterfall feature. Entering into the main home brings you into a kitchen dreams are made of. All new upgraded cabinets, upgraded appliances, doors, flooring and features that will make you feel like you are in a model home. Dual oven with all the digital options to make you a gourmet chef. The primary suite is absolutely amazing. The closet of your dreams has come alive. The bathroom is perfection. All new plumbing. This floor plan has the separate guest suite off the pool courtyard which can be used in so many different ways. Office, Fitness room, In Law or Next Gen. The options are limitless. Welcome HOME!
Features of 700 Sw Great Exuma Cove
| MLS® # | RX-11133440 |
|---|---|
| USD | $650,000 |
| CAD | $914,674 |
| CNY | 元4,631,120 |
| EUR | €565,016 |
| GBP | £497,221 |
| RUB | ₽52,681,590 |
| HOA Fees | $315 |
| Bedrooms | 4 |
| Bathrooms | 3.00 |
| Full Baths | 3 |
| Total Square Footage | 3,450 |
| Living Square Footage | 2,358 |
| Square Footage | Tax Rolls |
| Acres | 0.20 |
| Year Built | 2001 |
| Type | Residential |
| Sub-Type | Single Family Detached |
| Restrictions | Buyer Approval, Other |
| Style | Contemporary, Traditional |
| Unit Floor | 0 |
| Status | Active |
| HOPA | No Hopa |
| Membership Equity | No |
Community Information
| Address | 700 Sw Great Exuma Cove |
|---|---|
| Area | 7500 |
| Subdivision | LAKE CHARLES PHASE 3E |
| Development | Lake Charles |
| City | Port Saint Lucie |
| County | St. Lucie |
| State | FL |
| Zip Code | 34986 |
Amenities
| Amenities | Clubhouse, Picnic Area, Pool, Shuffleboard, Sidewalks, Spa-Hot Tub, Tennis |
|---|---|
| Utilities | Public Sewer, Public Water |
| Parking | Garage - Attached |
| # of Garages | 2 |
| View | Pool |
| Is Waterfront | No |
| Waterfront | None |
| Has Pool | Yes |
| Pool | Inground |
| Pets Allowed | Yes |
| Subdivision Amenities | Clubhouse, Picnic Area, Pool, Shuffleboard, Sidewalks, Spa-Hot Tub, Community Tennis Courts |
Interior
| Interior Features | Ctdrl/Vault Ceilings, Foyer, French Door, Split Bedroom, Walk-in Closet |
|---|---|
| Appliances | Cooktop, Dishwasher, Disposal, Dryer, Microwave, Range - Electric, Refrigerator, Smoke Detector, Wall Oven, Washer |
| Heating | Central, Electric |
| Cooling | Ceiling Fan, Central |
| Fireplace | No |
| # of Stories | 1 |
| Stories | 1.00 |
| Furnished | Unfurnished |
| Master Bedroom | Mstr Bdrm - Ground |
Exterior
| Lot Description | < 1/4 Acre |
|---|---|
| Roof | S-Tile |
| Construction | CBS |
| Front Exposure | South |
Additional Information
| Date Listed | October 18th, 2025 |
|---|---|
| Days on Market | 17 |
| Zoning | Planne |
| Foreclosure | No |
| Short Sale | No |
| RE / Bank Owned | No |
| HOA Fees | 315 |
| Parcel ID | 332392600460008 |
Room Dimensions
| Master Bedroom | 21 x 13 |
|---|---|
| Living Room | 31 x 25 |
| Kitchen | 22 x 17 |
Listing Details
| Office | Lang Realty |
|---|---|
| regionalmanagement@langrealty.com |

