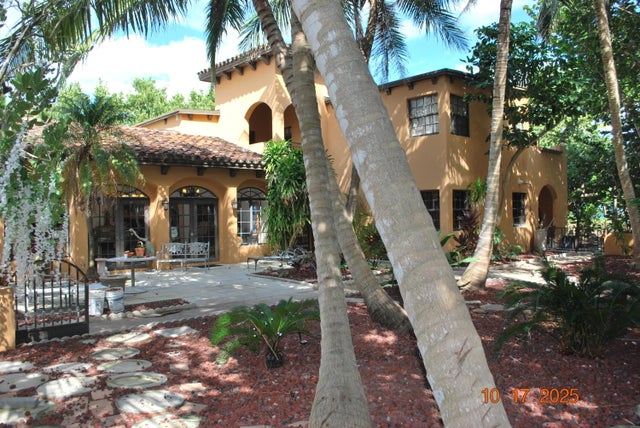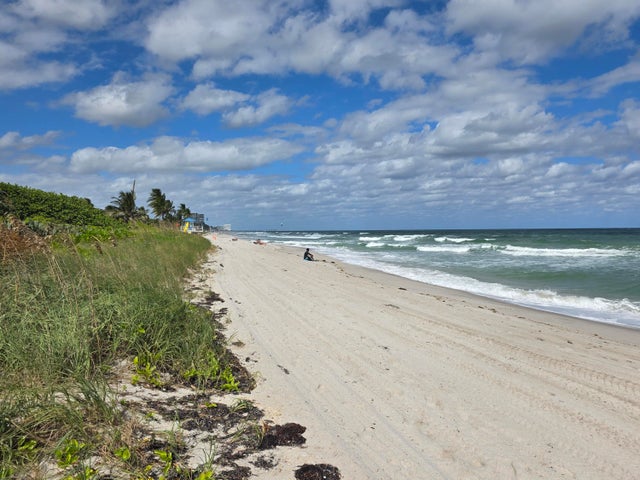About 4200 N Surf Road N
VERY UNIQUE HIDDEN GEM. HAS A LOT OF VERY SPECIAL FEATURES. LARGE GARDEN AREA/PATIO. SPACIOUS KITCHEN WITH LARGE ISLAND. STOVE HOOD VENTS OUTSIDE. LARGE DINING AREA WITH ADJOINING 1/2 BATHROOM. FROM THE KITCHEN THERE IS A SMALL ROOM WITH FULL BATHROOM, HOUSEKEEPER/GUEST ROOM. THEN A LARGE LAUNDRY ROOM BEFORE GARAGE. FIRST LEVEL HAS MASTER SUITE OFF THE LIVING ROOM. SECOND LEVEL HAS MULTI-PURPOSE ROOM WITH MASTER SUITES ON EITHER SIDE, WITH OCEAN VIEWS. TOWARDS THE OCEAN, THERE ARE SOME LARGE SEA GRAPE TREES. ACCESS TO BEACH IS VIA A BOARDWALK JUST OFF THE DRIVEWAY. ALSO HAS UPDATED ELECTRICAL, 3 FAIRLY NEW A/C UNITS. KITCHEN HAS AMPLE STORAGE AND A CLOSET FOR EXTRA ITEMS.
Features of 4200 N Surf Road N
| MLS® # | RX-11133450 |
|---|---|
| USD | $7,500,000 |
| CAD | $10,519,125 |
| CNY | 元53,452,875 |
| EUR | €6,433,350 |
| GBP | £5,608,103 |
| RUB | ₽610,708,500 |
| Bedrooms | 4 |
| Bathrooms | 5.00 |
| Full Baths | 4 |
| Half Baths | 1 |
| Total Square Footage | 4,847 |
| Living Square Footage | 3,434 |
| Square Footage | Tax Rolls |
| Acres | 0.27 |
| Year Built | 1949 |
| Type | Residential |
| Sub-Type | Single Family Detached |
| Restrictions | None |
| Style | Mediterranean, Multi-Level |
| Unit Floor | 0 |
| Status | New |
| HOPA | No Hopa |
| Membership Equity | No |
Community Information
| Address | 4200 N Surf Road N |
|---|---|
| Area | 3010 |
| Subdivision | HOLLYWOOD CENTRAL BEACH |
| City | Hollywood |
| County | Broward |
| State | FL |
| Zip Code | 33019 |
Amenities
| Amenities | None |
|---|---|
| Utilities | Cable, 3-Phase Electric, Public Sewer, Public Water |
| Parking | Garage - Attached |
| # of Garages | 2 |
| View | Ocean |
| Is Waterfront | Yes |
| Waterfront | Ocean Front |
| Has Pool | No |
| Pets Allowed | Yes |
| Subdivision Amenities | None |
| Security | Security Sys-Owned |
Interior
| Interior Features | Fireplace(s), French Door, Cook Island, Sky Light(s) |
|---|---|
| Appliances | Auto Garage Open, Cooktop, Dishwasher, Dryer, Microwave, Refrigerator, Wall Oven, Water Heater - Elec |
| Heating | Central, Electric |
| Cooling | Ceiling Fan, Central, Electric |
| Fireplace | Yes |
| # of Stories | 2 |
| Stories | 2.00 |
| Furnished | Furniture Negotiable |
| Master Bedroom | Mstr Bdrm - Ground, Mstr Bdrm - Upstairs, Separate Shower |
Exterior
| Lot Description | East of US-1 |
|---|---|
| Windows | Arched |
| Roof | Barrel, Comp Rolled |
| Construction | CBS, Concrete, Frame/Stucco |
| Front Exposure | South |
Additional Information
| Date Listed | October 18th, 2025 |
|---|---|
| Days on Market | 2 |
| Zoning | NBDD-C |
| Foreclosure | No |
| Short Sale | No |
| RE / Bank Owned | No |
| Parcel ID | 514201024580 |
Room Dimensions
| Master Bedroom | 0 x 0, 169 x 119 |
|---|---|
| Bedroom 2 | 169 x 1,111 |
| Bedroom 3 | 11 x 14 |
| Bedroom 4 | 14 x 10 |
| Den | 168 x 134 |
| Living Room | 0 x 0, 2,610 x 164 |
| Kitchen | 0 x 0, 19 x 1,610 |
Listing Details
| Office | Keller Williams Realty Services |
|---|---|
| abarbar@kw.com |


