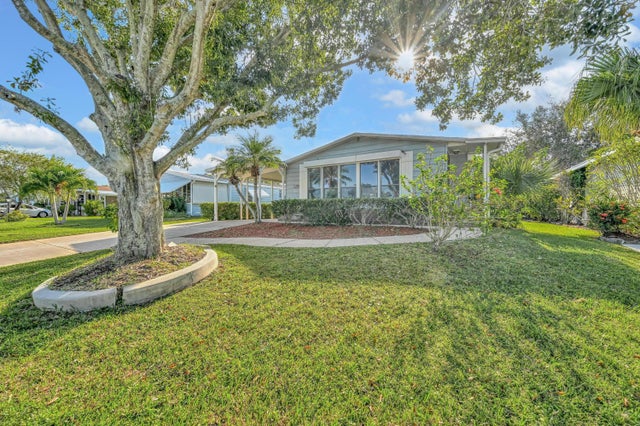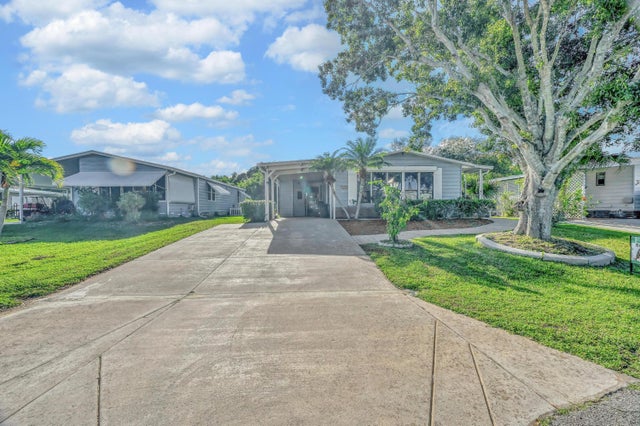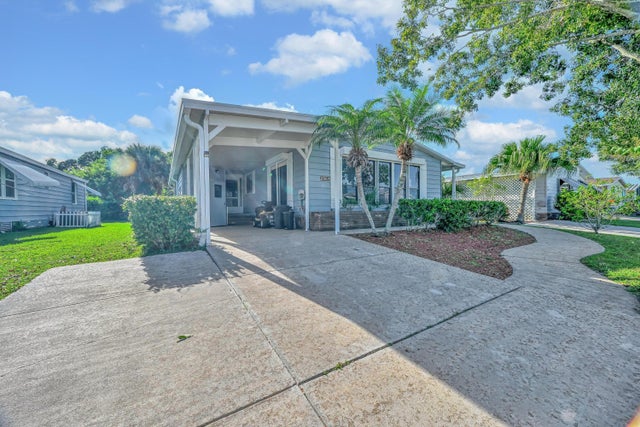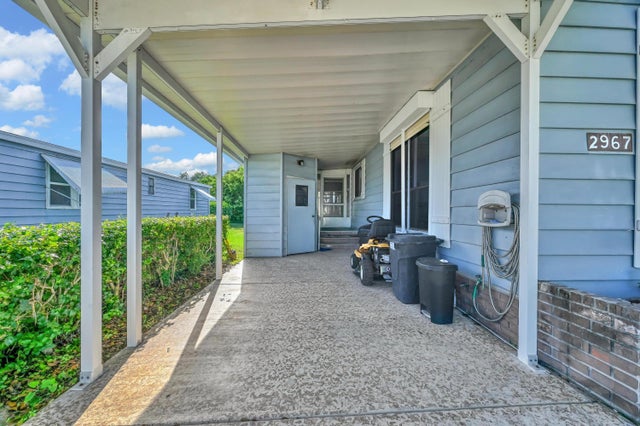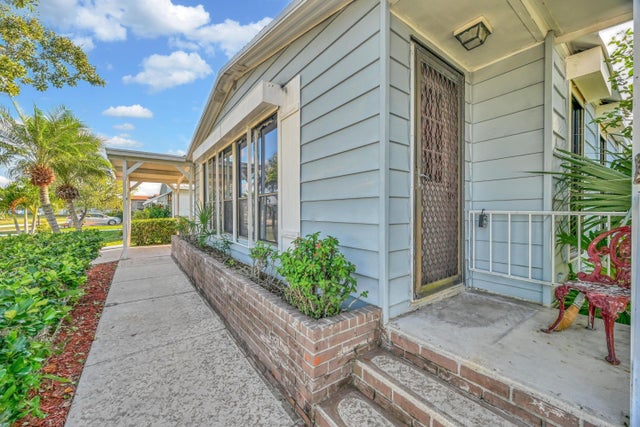About 2967 Fiddlewood Circle
Own the land here. Welcome yourself home into the desirable Savannah Club Community, a Resort style community. 3 clubhouses, fitness center, 3 heated pools, bocci, pickleball, tennis, horseshoes and an eighteen-hole golf course on site. This remarkable property boasts major curb appeal a decorative driveway with extra sidewalks for the two entrances of the home. A private backyard which is not easy to come by in this community also included is a large lanai with windows and screens. and two patios, one is covered. Two master suites, a walk in closet and newly installed LVP flooring all throughout the home. Storage shed where you can store addt'l personal items, Use this as an ideal investment property, with multiple leases avail thrroughout the year! Rents well $$. Bring an offer ASAP
Open Houses
| Sat, Nov 1st | 1:00pm - 3:00pm |
|---|
Features of 2967 Fiddlewood Circle
| MLS® # | RX-11133452 |
|---|---|
| USD | $250,000 |
| CAD | $349,968 |
| CNY | 元1,778,475 |
| EUR | €215,903 |
| GBP | £190,021 |
| RUB | ₽20,025,950 |
| HOA Fees | $313 |
| Bedrooms | 2 |
| Bathrooms | 2.00 |
| Full Baths | 2 |
| Total Square Footage | 2,250 |
| Living Square Footage | 1,560 |
| Square Footage | Tax Rolls |
| Acres | 0.13 |
| Year Built | 1988 |
| Type | Residential |
| Sub-Type | Mobile/Manufactured |
| Style | < 4 Floors, Traditional |
| Unit Floor | 0 |
| Status | New |
| HOPA | Yes-Verified |
| Membership Equity | No |
Community Information
| Address | 2967 Fiddlewood Circle |
|---|---|
| Area | 7190 |
| Subdivision | SAVANNA CLUB PLAT II |
| City | Port Saint Lucie |
| County | St. Lucie |
| State | FL |
| Zip Code | 34952 |
Amenities
| Amenities | Billiards, Bocce Ball, Cafe/Restaurant, Clubhouse, Community Room, Exercise Room, Game Room, Golf Course, Internet Included, Library, Pickleball, Pool, Putting Green, Sauna, Shuffleboard, Spa-Hot Tub, Tennis |
|---|---|
| Utilities | Cable, 3-Phase Electric, Public Water |
| Parking Spaces | 1 |
| Parking | 2+ Spaces |
| View | Garden |
| Is Waterfront | No |
| Waterfront | None |
| Has Pool | No |
| Pets Allowed | Yes |
| Subdivision Amenities | Billiards, Bocce Ball, Cafe/Restaurant, Clubhouse, Community Room, Exercise Room, Game Room, Golf Course Community, Internet Included, Library, Pickleball, Pool, Putting Green, Sauna, Shuffleboard, Spa-Hot Tub, Community Tennis Courts |
Interior
| Interior Features | Split Bedroom, Walk-in Closet, Wet Bar |
|---|---|
| Appliances | Cooktop, Range - Electric, Refrigerator, Washer, Washer/Dryer Hookup |
| Heating | Central |
| Cooling | Central |
| Fireplace | No |
| # of Stories | 1 |
| Stories | 1.00 |
| Furnished | Unfurnished |
| Master Bedroom | Separate Shower, Separate Tub |
Exterior
| Exterior Features | Open Patio, Screened Patio, Shutters |
|---|---|
| Lot Description | Cul-De-Sac, Sidewalks |
| Construction | Manufactured |
| Front Exposure | North |
Additional Information
| Date Listed | October 18th, 2025 |
|---|---|
| Days on Market | 12 |
| Zoning | Planned |
| Foreclosure | No |
| Short Sale | No |
| RE / Bank Owned | No |
| HOA Fees | 313.13 |
| Parcel ID | 342570201840002 |
Room Dimensions
| Master Bedroom | 15 x 13 |
|---|---|
| Living Room | 14 x 12 |
| Kitchen | 12 x 12 |
Listing Details
| Office | Partnership Realty Inc. |
|---|---|
| alvarezbroker@gmail.com |

