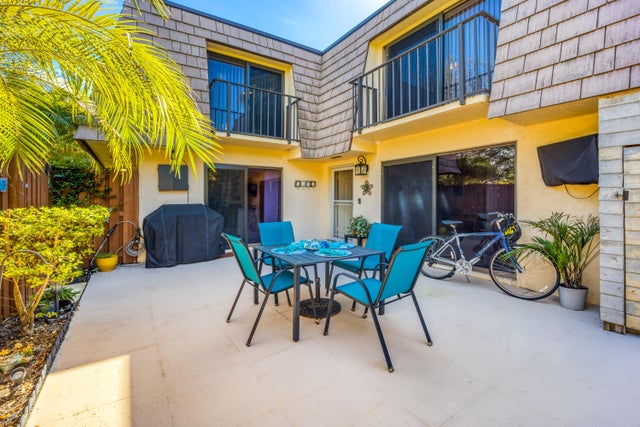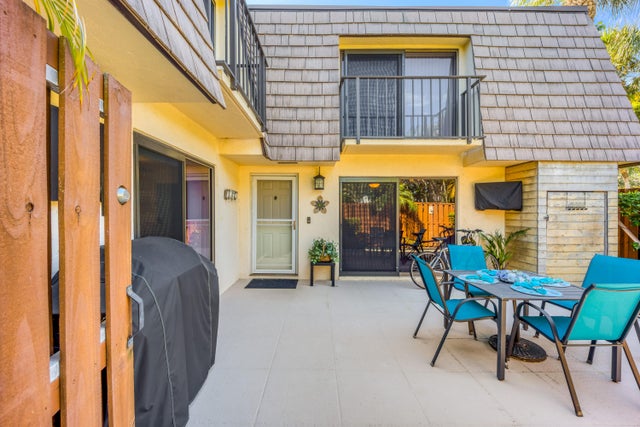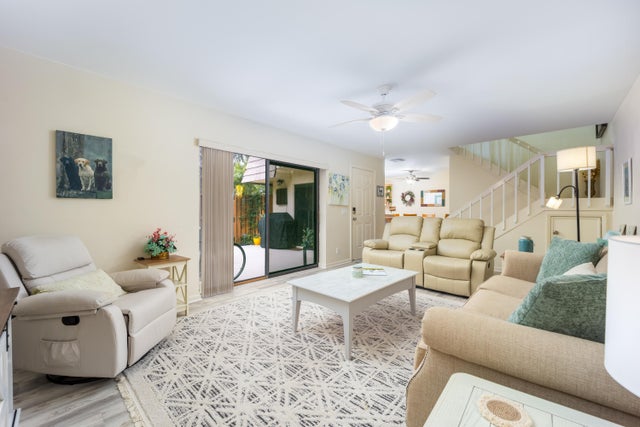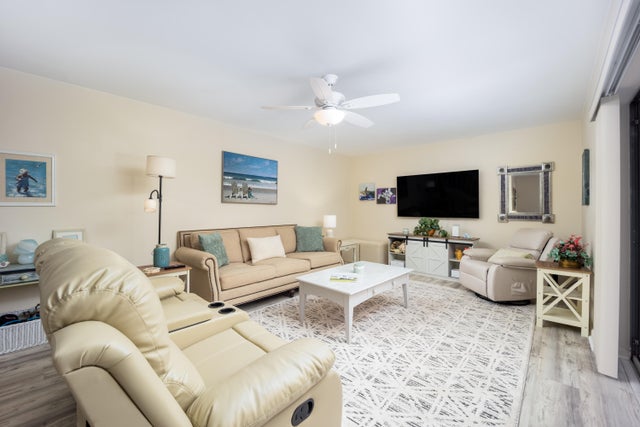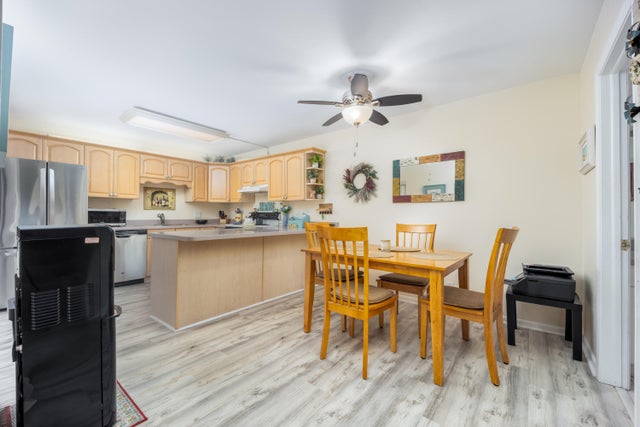About 141 Ocean Cove Drive
Coastal Chic Townhome in the Well-Maintained Ocean Cove Community. Enter the first floor, you'll be greeted by new luxury vinyl flooring that complements the home's relaxed coastal vibe. This light and airy furnished 2-story townhouse features 2 bedrooms, 2.5 baths, and a private fenced courtyard perfect for outdoor living. Large kitchen with dining room. Full-size washer and dryer on the first floor, upstairs to the primary suite enjoy the new upgraded primary bathroom. Ocean Cove is a friendly, multi-generational community with only 44 townhomes, a large community pool, and an unbeatable location near Carlin Park, beautiful beaches, shopping, dining, and Florida Atlantic University's Jupiter campus.Experience true Florida coastal living in this hidden gem of Jupiter
Features of 141 Ocean Cove Drive
| MLS® # | RX-11133465 |
|---|---|
| USD | $462,000 |
| CAD | $646,560 |
| CNY | 元3,285,028 |
| EUR | €396,648 |
| GBP | £346,457 |
| RUB | ₽36,615,394 |
| HOA Fees | $583 |
| Bedrooms | 2 |
| Bathrooms | 3.00 |
| Full Baths | 2 |
| Half Baths | 1 |
| Total Square Footage | 1,288 |
| Living Square Footage | 1,288 |
| Square Footage | Tax Rolls |
| Acres | 0.03 |
| Year Built | 1982 |
| Type | Residential |
| Sub-Type | Townhouse / Villa / Row |
| Restrictions | Lease OK, Lease OK w/Restrict |
| Style | < 4 Floors, Townhouse |
| Unit Floor | 0 |
| Status | New |
| HOPA | No Hopa |
| Membership Equity | No |
Community Information
| Address | 141 Ocean Cove Drive |
|---|---|
| Area | 5080 |
| Subdivision | OCEAN COVE |
| City | Jupiter |
| County | Palm Beach |
| State | FL |
| Zip Code | 33477 |
Amenities
| Amenities | Bike - Jog, Pool |
|---|---|
| Utilities | 3-Phase Electric, Public Sewer, Public Water |
| Parking | 2+ Spaces, Assigned, Guest, Open |
| View | Other |
| Is Waterfront | No |
| Waterfront | None |
| Has Pool | No |
| Pets Allowed | Yes |
| Unit | Multi-Level |
| Subdivision Amenities | Bike - Jog, Pool |
| Security | None |
| Guest House | No |
Interior
| Interior Features | Closet Cabinets, Entry Lvl Lvng Area, Upstairs Living Area, Walk-in Closet |
|---|---|
| Appliances | Dishwasher, Disposal, Dryer, Range - Electric, Refrigerator, Washer |
| Heating | Central, Electric |
| Cooling | Ceiling Fan, Central, Electric |
| Fireplace | No |
| # of Stories | 2 |
| Stories | 2.00 |
| Furnished | Furnished |
| Master Bedroom | Dual Sinks, Separate Shower |
Exterior
| Exterior Features | Open Patio, Shed, Open Balcony |
|---|---|
| Lot Description | < 1/4 Acre |
| Windows | Verticals |
| Roof | Mansard |
| Construction | CBS |
| Front Exposure | North |
School Information
| Elementary | Lighthouse Elementary School |
|---|---|
| Middle | Jupiter Middle School |
| High | Jupiter High School |
Additional Information
| Date Listed | October 18th, 2025 |
|---|---|
| Days on Market | 9 |
| Zoning | R3(cit |
| Foreclosure | No |
| Short Sale | No |
| RE / Bank Owned | No |
| HOA Fees | 583.33 |
| Parcel ID | 30434108140001410 |
Room Dimensions
| Master Bedroom | 14 x 15 |
|---|---|
| Bedroom 2 | 14 x 11 |
| Living Room | 14 x 21 |
| Kitchen | 9 x 11 |
Listing Details
| Office | Realty One Group Engage |
|---|---|
| debra@rogengage.com |

