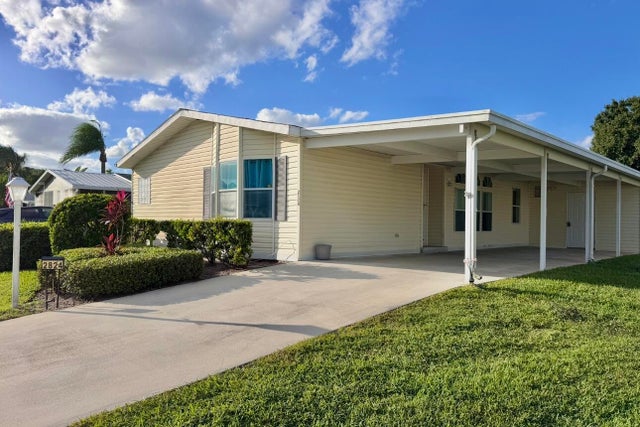About 2824 Nine Iron Drive
Welcome to this spacious and 3 bedroom, 2 bath modular home located in the sought-after 55+ Savanna Club community in Port St. Lucie. This open-concept layout features two separate living areas and wood-look tile flooring throughout the main living spaces. Recent upgrades include a brand new A/C unit and water heater, offering peace of mind and year-round comfort. The home also includes a long carport, a large attached storage room, a covered screened patio, and an additional cement slab that's perfect for outdoor grilling or entertaining.Savanna Club offers a true resort-style lifestyle with access to an 18-hole golf course, a 10,000 sq ft performing arts center, four fully staffed clubhouses, a tennis and fitness center, and a full calendar of social events and activities.Ideally located just 20 minutes from the beach and centrally positioned between Fort Lauderdale and Orlando, this community offers both relaxation and convenience. Don't miss your opportunity to enjoy everything Savanna Club has to offer!
Features of 2824 Nine Iron Drive
| MLS® # | RX-11133469 |
|---|---|
| USD | $175,000 |
| CAD | $245,639 |
| CNY | 元1,246,018 |
| EUR | €150,261 |
| GBP | £130,508 |
| RUB | ₽14,149,538 |
| HOA Fees | $286 |
| Bedrooms | 3 |
| Bathrooms | 2.00 |
| Full Baths | 2 |
| Total Square Footage | 2,500 |
| Living Square Footage | 1,568 |
| Square Footage | Tax Rolls |
| Acres | 0.16 |
| Year Built | 2003 |
| Type | Residential |
| Sub-Type | Mobile/Manufactured |
| Unit Floor | 0 |
| Status | Coming Soon |
| HOPA | Yes-Verified |
| Membership Equity | No |
Community Information
| Address | 2824 Nine Iron Drive |
|---|---|
| Area | 7190 |
| Subdivision | THE LINKS AT SAVANNA CLUB |
| City | Port Saint Lucie |
| County | St. Lucie |
| State | FL |
| Zip Code | 34952 |
Amenities
| Amenities | Basketball, Billiards, Bocce Ball, Cafe/Restaurant, Clubhouse, Exercise Room, Game Room, Golf Course, Internet Included, Library, Pickleball, Pool, Sauna, Shuffleboard, Spa-Hot Tub, Street Lights, Tennis |
|---|---|
| Utilities | Cable, 3-Phase Electric, Public Sewer, Public Water, Well Water |
| Is Waterfront | No |
| Waterfront | None |
| Has Pool | No |
| Pets Allowed | Restricted |
| Subdivision Amenities | Basketball, Billiards, Bocce Ball, Cafe/Restaurant, Clubhouse, Exercise Room, Game Room, Golf Course Community, Internet Included, Library, Pickleball, Pool, Sauna, Shuffleboard, Spa-Hot Tub, Street Lights, Community Tennis Courts |
Interior
| Interior Features | Ctdrl/Vault Ceilings, Entry Lvl Lvng Area, Cook Island, Pantry, Roman Tub, Sky Light(s), Split Bedroom, Walk-in Closet |
|---|---|
| Appliances | Dishwasher, Disposal, Dryer, Microwave, Range - Electric, Refrigerator, Smoke Detector, Washer, Water Heater - Elec |
| Heating | Central, Electric |
| Cooling | Ceiling Fan, Central, Electric |
| Fireplace | No |
| # of Stories | 1 |
| Stories | 1.00 |
| Furnished | Furniture Negotiable |
| Master Bedroom | Dual Sinks, Separate Shower, Separate Tub |
Exterior
| Exterior Features | Covered Patio, Open Patio, Screened Patio, Shed, Well Sprinkler |
|---|---|
| Lot Description | < 1/4 Acre, East of US-1, Private Road |
| Roof | Comp Shingle |
| Construction | Modular |
| Front Exposure | South |
Additional Information
| Date Listed | October 18th, 2025 |
|---|---|
| Days on Market | 2 |
| Zoning | Planned Un |
| Foreclosure | No |
| Short Sale | No |
| RE / Bank Owned | No |
| HOA Fees | 285.81 |
| Parcel ID | 342570701300004 |
Room Dimensions
| Master Bedroom | 15 x 12 |
|---|---|
| Bedroom 2 | 10 x 10 |
| Bedroom 3 | 10 x 10 |
| Dining Room | 13 x 11 |
| Living Room | 15 x 15 |
| Kitchen | 13 x 12 |
Listing Details
| Office | Watson Realty Corp |
|---|---|
| nshear@watsonrealtycorp.com |

