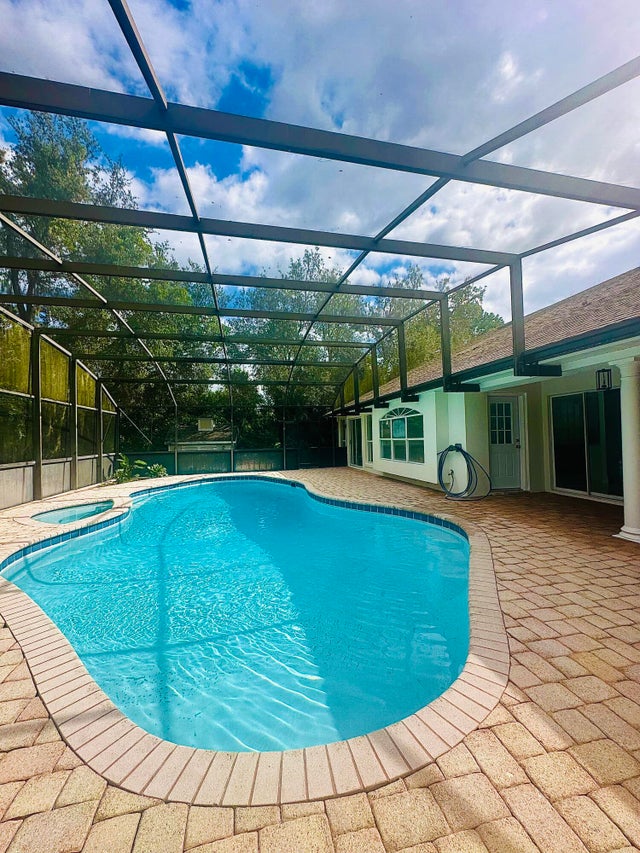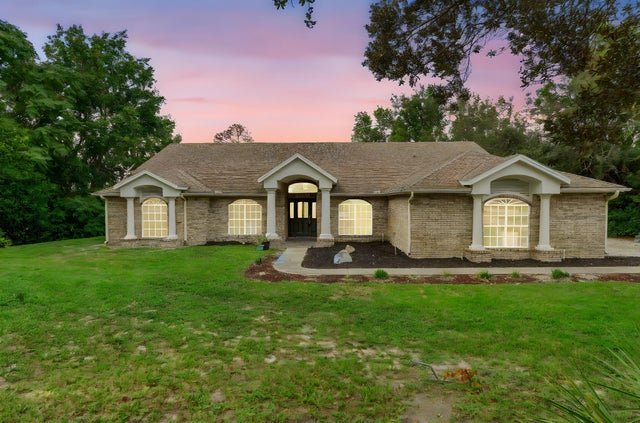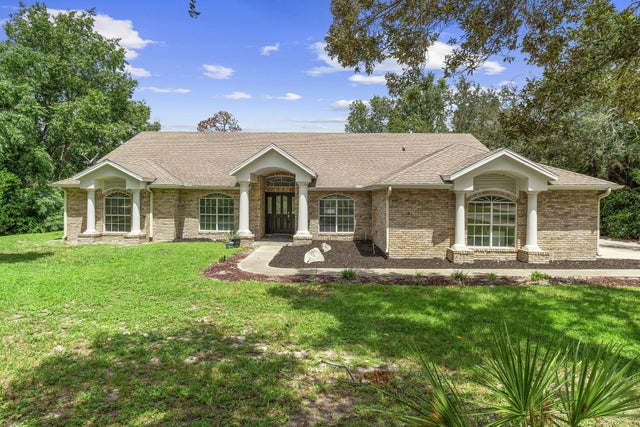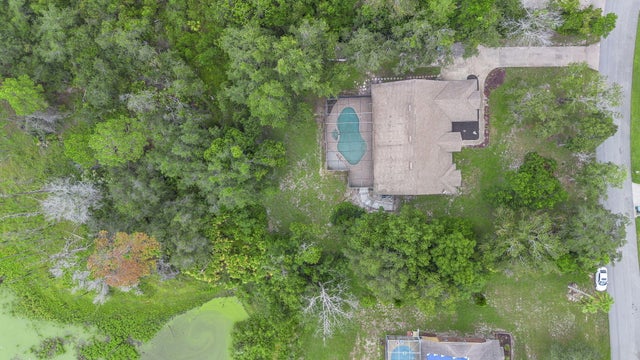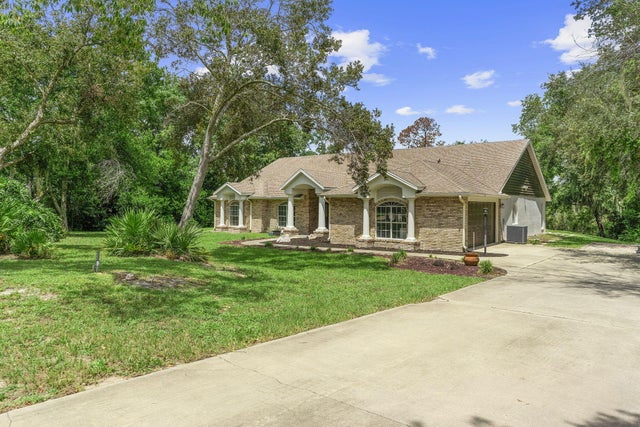About 2120 Lakebreeze Way
Welcome to 2120 Lakebreeze Way-a beautiful CBS 4-bedroom, 2.5 bath home, with an enormous Pool that has been recently resurfaced and patio pavers have been sealed, this stunning home offers the perfect blend of comfort, style, and privacy. Additional home updates include new pool filter, new flooring throughout, new bathroom vanities and much more, A/C unit, and water heater (all installed in 2017) offering added peace of mind and energy efficiency. Step inside to find a spacious, modern interior with updated finishes throughout. The open-concept floor plan is ideal for entertaining, while the kitchen features sleek countertops, ample cabinetry, and stainless steel appliances. Enjoy your own private backyard oasis backing up to a peaceful preserve-no rear neighbors!Prime location just minutes from Blue Springs State Park, Beaches, shopping, schools, and easy access to major highways. Schedule your private showing today!
Features of 2120 Lakebreeze Way
| MLS® # | RX-11133473 |
|---|---|
| USD | $514,900 |
| CAD | $721,967 |
| CNY | 元3,668,663 |
| EUR | €444,425 |
| GBP | £386,769 |
| RUB | ₽42,089,471 |
| HOA Fees | $29 |
| Bedrooms | 4 |
| Bathrooms | 3.00 |
| Full Baths | 2 |
| Half Baths | 1 |
| Total Square Footage | 3,197 |
| Living Square Footage | 2,487 |
| Square Footage | Appraisal |
| Acres | 0.00 |
| Year Built | 1990 |
| Type | Residential |
| Sub-Type | Single Family Detached |
| Restrictions | Lease OK |
| Style | Ranch |
| Unit Floor | 0 |
| Status | New |
| HOPA | No Hopa |
| Membership Equity | No |
Community Information
| Address | 2120 Lakebreeze Way |
|---|---|
| Area | 5940 |
| Subdivision | Crystal Lake Estates |
| City | Deltona |
| County | Volusia |
| State | FL |
| Zip Code | 32738 |
Amenities
| Amenities | None |
|---|---|
| Utilities | Public Water, Septic |
| Parking | 2+ Spaces, Driveway, Garage - Attached |
| # of Garages | 2 |
| View | Garden, Preserve |
| Is Waterfront | No |
| Waterfront | None |
| Has Pool | Yes |
| Pool | Inground, Screened, Spa |
| Pets Allowed | Yes |
| Subdivision Amenities | None |
| Security | None |
| Guest House | No |
Interior
| Interior Features | Cook Island, Pantry, Roman Tub, Split Bedroom, Walk-in Closet |
|---|---|
| Appliances | Auto Garage Open, Dishwasher, Disposal, Dryer, Freezer, Microwave, Range - Electric, Refrigerator, Washer, Water Heater - Elec |
| Heating | Central |
| Cooling | Ceiling Fan, Central |
| Fireplace | No |
| # of Stories | 1 |
| Stories | 1.00 |
| Furnished | Turnkey, Unfurnished |
| Master Bedroom | Dual Sinks, Separate Shower, Separate Tub |
Exterior
| Exterior Features | Shed |
|---|---|
| Lot Description | 1/2 to < 1 Acre, Paved Road, Public Road |
| Roof | Comp Shingle |
| Construction | Block, Brick, CBS |
| Front Exposure | North |
Additional Information
| Date Listed | October 18th, 2025 |
|---|---|
| Days on Market | 5 |
| Zoning | R1A |
| Foreclosure | No |
| Short Sale | No |
| RE / Bank Owned | No |
| HOA Fees | 29.16 |
| Parcel ID | 812702020080 |
Room Dimensions
| Master Bedroom | 18 x 16 |
|---|---|
| Bedroom 2 | 14 x 11 |
| Bedroom 3 | 14 x 11 |
| Bedroom 4 | 11 x 15 |
| Living Room | 18 x 19 |
| Kitchen | 25 x 14 |
Listing Details
| Office | LPT Realty, LLC |
|---|---|
| flbrokers@lptrealty.com |

