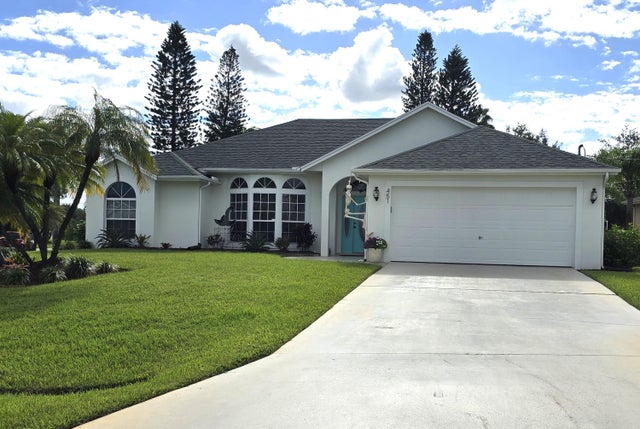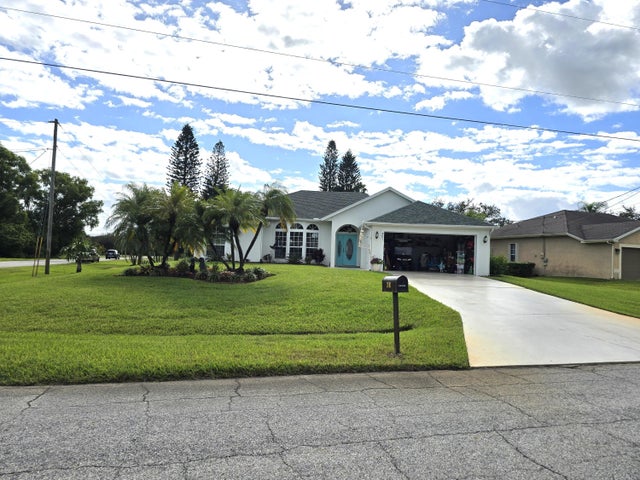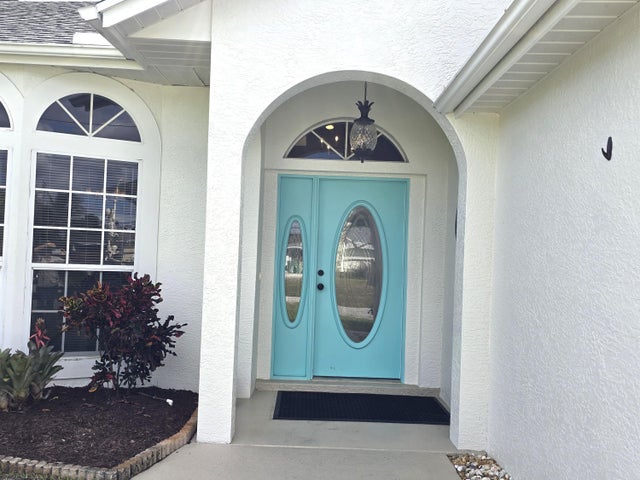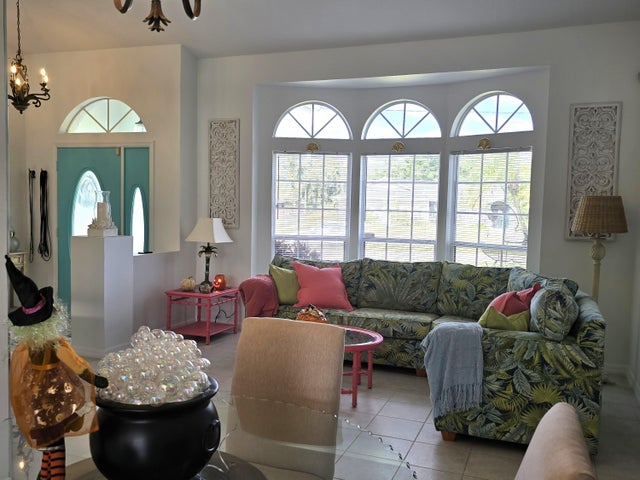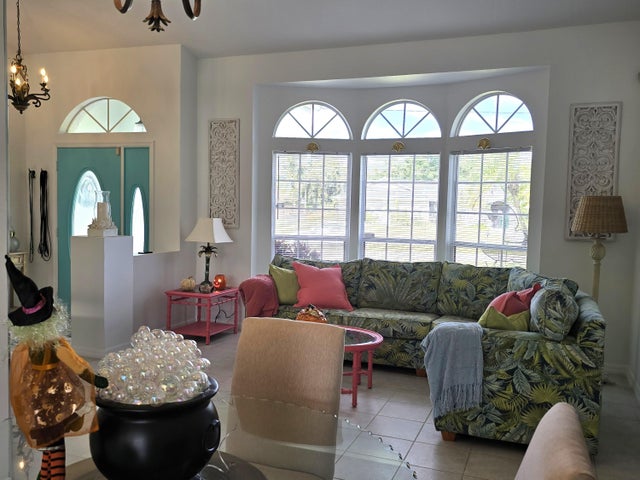About 451 Se Cork Road
Welcome to this beautifully maintained 3-bedroom, 2-bath home, filled with natural light and designed for comfortable Florida living. The split floor plan offers privacy and functionality, while impact windows and a new roof (2022) provide peace of mind.The modern kitchen is a chef's dream -- featuring stainless steel appliances, granite countertops, and a wine cooler, perfect for entertaining. Step outside to your private patio and sparkling pool, ideal for relaxing or hosting family and friends.Enjoy the benefits of a large corner yard and a whole-house generator for added convenience. Located just minutes from a public boat ramp and a beautiful park offering baseball and soccer fields, basketball and tennis courts
Features of 451 Se Cork Road
| MLS® # | RX-11133496 |
|---|---|
| USD | $485,000 |
| CAD | $680,043 |
| CNY | 元3,455,625 |
| EUR | €418,618 |
| GBP | £364,310 |
| RUB | ₽39,645,355 |
| Bedrooms | 3 |
| Bathrooms | 2.00 |
| Full Baths | 2 |
| Total Square Footage | 2,985 |
| Living Square Footage | 1,738 |
| Square Footage | Tax Rolls |
| Acres | 0.27 |
| Year Built | 2002 |
| Type | Residential |
| Sub-Type | Single Family Detached |
| Restrictions | None |
| Style | Ranch |
| Unit Floor | 0 |
| Status | New |
| HOPA | No Hopa |
| Membership Equity | No |
Community Information
| Address | 451 Se Cork Road |
|---|---|
| Area | 7220 |
| Subdivision | PORT ST LUCIE SECTION 39 |
| Development | Southbend Lakes |
| City | Port Saint Lucie |
| County | St. Lucie |
| State | FL |
| Zip Code | 34984 |
Amenities
| Amenities | Park, Playground, Street Lights |
|---|---|
| Utilities | Public Sewer, Public Water |
| Parking | 2+ Spaces |
| # of Garages | 2 |
| View | Pool |
| Is Waterfront | No |
| Waterfront | Canal Width 1 - 80 |
| Has Pool | Yes |
| Pool | Inground |
| Pets Allowed | Yes |
| Subdivision Amenities | Park, Playground, Street Lights |
Interior
| Interior Features | Split Bedroom |
|---|---|
| Appliances | Dishwasher, Disposal, Dryer, Generator Hookup, Microwave, Range - Electric, Refrigerator, Washer, Water Heater - Elec |
| Heating | Central, Electric |
| Cooling | Central, Electric |
| Fireplace | No |
| # of Stories | 1 |
| Stories | 1.00 |
| Furnished | Unfurnished |
| Master Bedroom | Dual Sinks, Separate Shower, Separate Tub |
Exterior
| Exterior Features | Auto Sprinkler, Screened Patio, Well Sprinkler |
|---|---|
| Lot Description | 1/4 to 1/2 Acre |
| Windows | Impact Glass |
| Roof | Comp Shingle |
| Construction | CBS |
| Front Exposure | West |
Additional Information
| Date Listed | October 18th, 2025 |
|---|---|
| Days on Market | 3 |
| Zoning | RS-2PS |
| Foreclosure | No |
| Short Sale | No |
| RE / Bank Owned | No |
| Parcel ID | 342069004600002 |
Room Dimensions
| Master Bedroom | 13 x 12 |
|---|---|
| Living Room | 23 x 18 |
| Kitchen | 13 x 11 |
Listing Details
| Office | One Step Ahead Realty Inc. |
|---|---|
| brenda@onestepaheadrealty.com |

