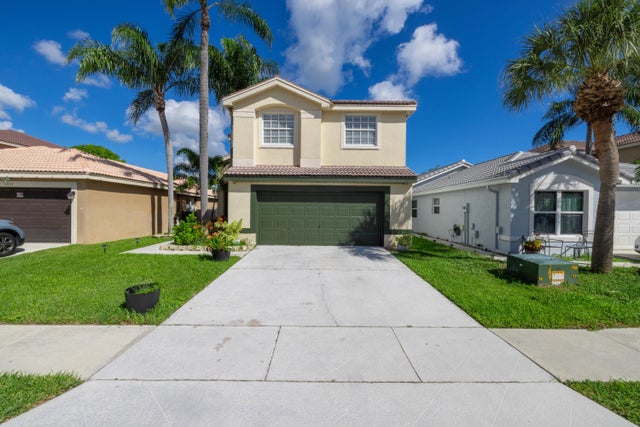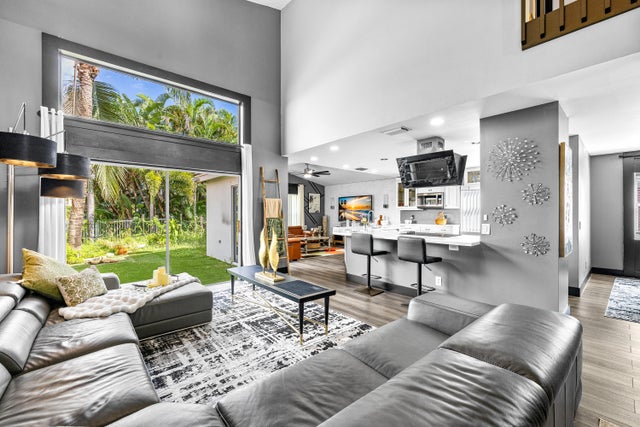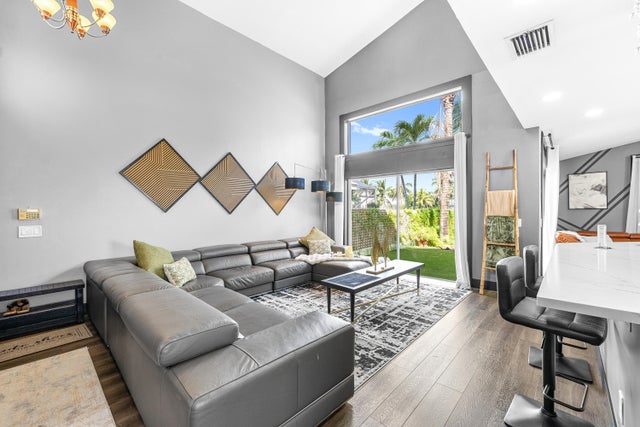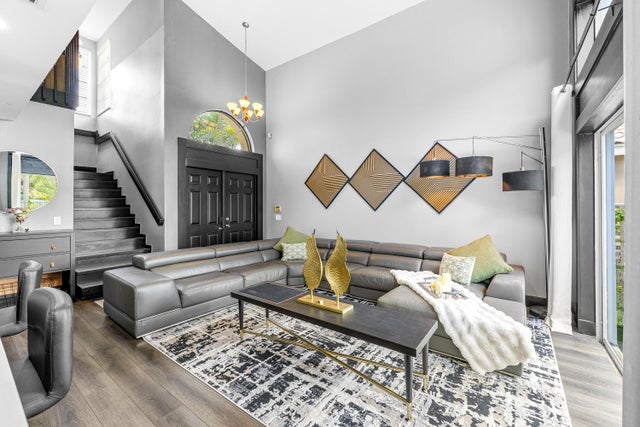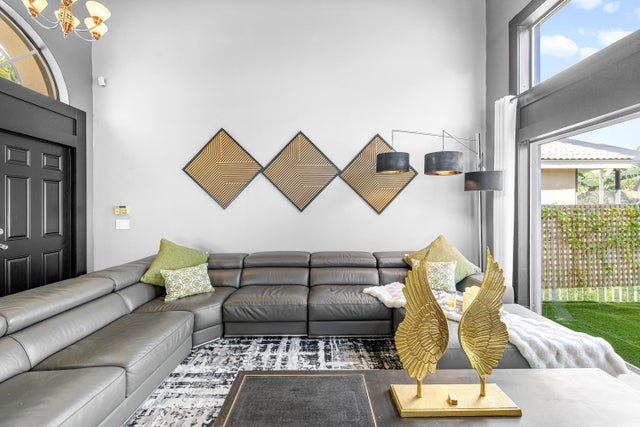About 3527 Stratton Lane
This beautiful and spacious 3-bedroom, 2.5-bathroom home with a 2-car garage offers a perfect blend of indoor comfort and outdoor enjoyment. A BRAND NEW ROOF is currently being installed. Laminate flooring runs throughout, and soaring volume ceilings create an airy, open feel. The remodeled open-concept kitchen features quartz countertops, stainless steel appliances, and a peninsula island. The primary suite includes a walk-in closet and an en-suite bathroom with dual sinks, a soaking tub, and a separate shower. Upstairs, a versatile loft provides flexible space for work or relaxation. Unwind on your private, paved patio and take in peaceful lake views. Located in the sought-after Nautica Sound community, residents enjoy access to a pool, fitness center, clubhouse, tennis, basketball andand volleyball courts, playground, and 24-hour gated security. It is conveniently close to shopping, dining, major highways, and the beach. All measurements are approximate. Take a look at the 3D virtual walkthrough.
Features of 3527 Stratton Lane
| MLS® # | RX-11133521 |
|---|---|
| USD | $614,900 |
| CAD | $862,428 |
| CNY | 元4,382,423 |
| EUR | €527,336 |
| GBP | £457,958 |
| RUB | ₽49,845,639 |
| HOA Fees | $258 |
| Bedrooms | 4 |
| Bathrooms | 3.00 |
| Full Baths | 2 |
| Half Baths | 1 |
| Total Square Footage | 2,505 |
| Living Square Footage | 2,075 |
| Square Footage | Tax Rolls |
| Acres | 0.10 |
| Year Built | 1997 |
| Type | Residential |
| Sub-Type | Single Family Detached |
| Restrictions | Buyer Approval, Other |
| Style | Mediterranean |
| Unit Floor | 0 |
| Status | New |
| HOPA | No Hopa |
| Membership Equity | No |
Community Information
| Address | 3527 Stratton Lane |
|---|---|
| Area | 4490 |
| Subdivision | NAUTICA SOUND 2 |
| Development | NAUTICA SOUND |
| City | Boynton Beach |
| County | Palm Beach |
| State | FL |
| Zip Code | 33436 |
Amenities
| Amenities | Basketball, Clubhouse, Exercise Room, Game Room, Playground, Tennis |
|---|---|
| Utilities | Cable, 3-Phase Electric, Public Sewer, Public Water |
| Parking | 2+ Spaces, Garage - Building |
| # of Garages | 2 |
| View | Lake |
| Is Waterfront | No |
| Waterfront | None |
| Has Pool | No |
| Pool | Spa |
| Pets Allowed | Yes |
| Subdivision Amenities | Basketball, Clubhouse, Exercise Room, Game Room, Playground, Community Tennis Courts |
| Security | Entry Phone, Gate - Unmanned |
Interior
| Interior Features | Built-in Shelves, Cook Island, Walk-in Closet |
|---|---|
| Appliances | Auto Garage Open, Dishwasher, Disposal, Dryer, Microwave, Range - Electric, Refrigerator, Storm Shutters, Washer, Water Heater - Elec |
| Heating | Central, Electric |
| Cooling | Ceiling Fan, Central, Electric |
| Fireplace | No |
| # of Stories | 2 |
| Stories | 2.00 |
| Furnished | Unfurnished |
| Master Bedroom | Mstr Bdrm - Upstairs, Separate Tub |
Exterior
| Exterior Features | Auto Sprinkler, Fence, Open Patio, Shed |
|---|---|
| Lot Description | < 1/4 Acre |
| Roof | Barrel, Concrete Tile |
| Construction | CBS |
| Front Exposure | South |
School Information
| Elementary | Freedom Shores Elementary School |
|---|---|
| Middle | Tradewinds Middle School |
| High | Santaluces Community High |
Additional Information
| Date Listed | October 18th, 2025 |
|---|---|
| Days on Market | 1 |
| Zoning | PUD(ci |
| Foreclosure | No |
| Short Sale | No |
| RE / Bank Owned | No |
| HOA Fees | 258 |
| Parcel ID | 08434507170003240 |
Room Dimensions
| Master Bedroom | 15 x 13 |
|---|---|
| Living Room | 17 x 15 |
| Kitchen | 14 x 13 |
Listing Details
| Office | Redfin Corporation |
|---|---|
| peter.phinney@redfin.com |

