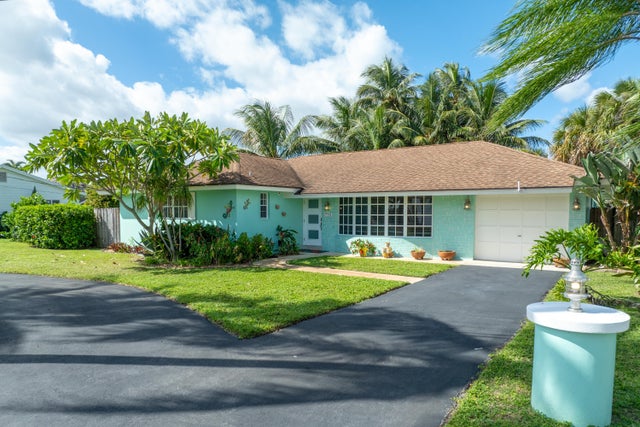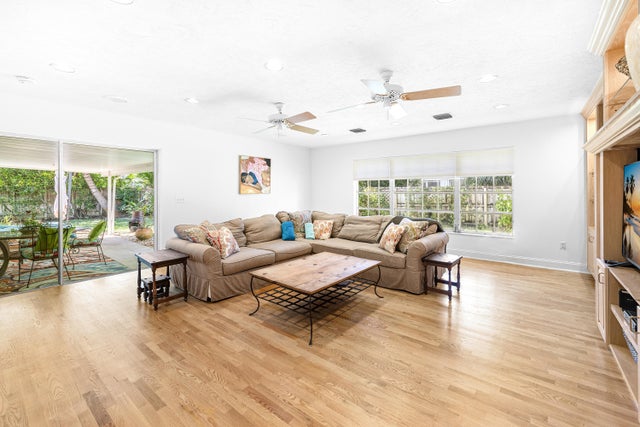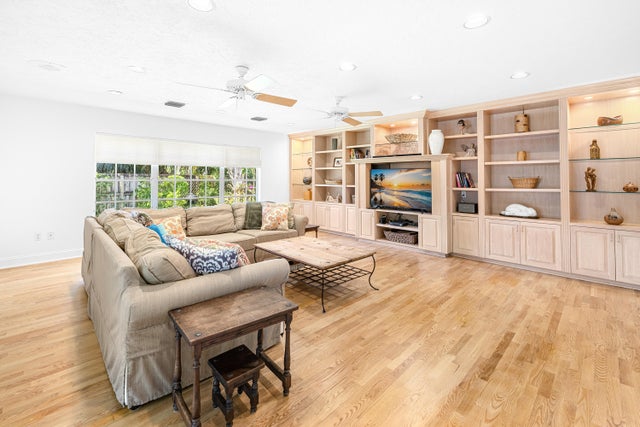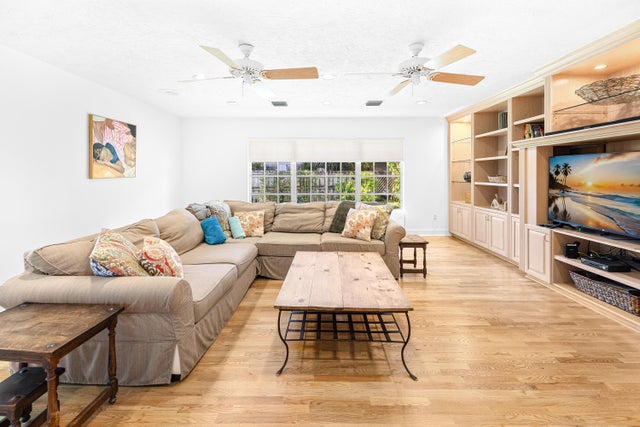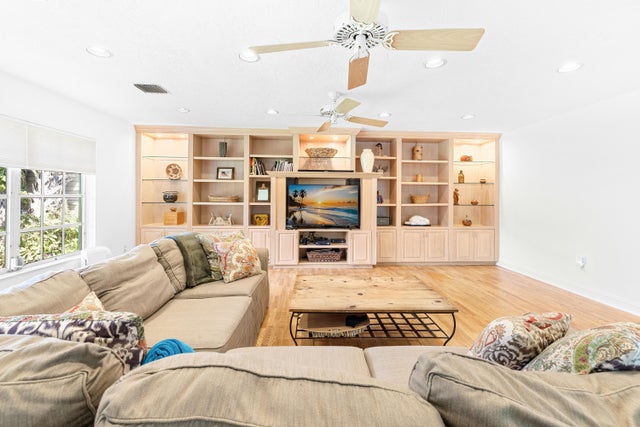About 7731 Edgewater Drive
Own your slice of paradise in coveted Lake Clarke Shore! This spacious 3-bedroom, 2-bathroom home with a 1-car garage sits on a private, fenced 0.22-acre lot in a great, NO HOA community. Recessed lighting brightens the open layout, while the kitchen shines with granite countertops, stainless steel appliances (including a 2023 dishwasher and brand-new 2025 refrigerator), tile backsplash, and a pantry for extra storage. The primary suite offers a walk-in closet and a beautifully remodeled (2023) bathroom featuring a marble vanity and a 66'' soaker tub wrapped in elegant tile. An additional walk-in closet in the hallway adds convenience. Enjoy your outdoors and a covered patio surrounded by lush landscaping. Community perks include a boat ramp and playground within walking distance, plustennis and basketball courts and picnic area. Just 5 miles from Lake Worth Beach and minutes to I-95, PBI Airport, fun downtown Lake Worth, shopping, dining, and more. All measurements are approximate. Take a look at the 3D virtual walkthrough.
Features of 7731 Edgewater Drive
| MLS® # | RX-11133524 |
|---|---|
| USD | $640,000 |
| CAD | $899,693 |
| CNY | 元4,557,440 |
| EUR | €555,392 |
| GBP | £487,110 |
| RUB | ₽51,840,192 |
| Bedrooms | 3 |
| Bathrooms | 2.00 |
| Full Baths | 2 |
| Total Square Footage | 2,318 |
| Living Square Footage | 1,895 |
| Square Footage | Tax Rolls |
| Acres | 0.22 |
| Year Built | 1972 |
| Type | Residential |
| Sub-Type | Single Family Detached |
| Restrictions | None |
| Style | Ranch |
| Unit Floor | 0 |
| Status | Active |
| HOPA | No Hopa |
| Membership Equity | No |
Community Information
| Address | 7731 Edgewater Drive |
|---|---|
| Area | 5470 |
| Subdivision | LAKE CLARKE WEST |
| Development | LAKE CLARKE WEST |
| City | Lake Clarke Shores |
| County | Palm Beach |
| State | FL |
| Zip Code | 33406 |
Amenities
| Amenities | Basketball, Bike - Jog, Picnic Area, Tennis |
|---|---|
| Utilities | Cable, 3-Phase Electric, Public Water, Septic |
| Parking | 2+ Spaces, Driveway, Garage - Attached |
| # of Garages | 1 |
| View | Garden |
| Is Waterfront | No |
| Waterfront | None |
| Has Pool | No |
| Pets Allowed | Yes |
| Subdivision Amenities | Basketball, Bike - Jog, Picnic Area, Community Tennis Courts |
| Guest House | No |
Interior
| Interior Features | Built-in Shelves, Entry Lvl Lvng Area, Pantry, Pull Down Stairs, Walk-in Closet |
|---|---|
| Appliances | Dishwasher, Disposal, Dryer, Microwave, Range - Electric, Refrigerator, Storm Shutters, Washer, Water Heater - Elec |
| Heating | Central, Electric |
| Cooling | Ceiling Fan, Central, Electric |
| Fireplace | No |
| # of Stories | 1 |
| Stories | 1.00 |
| Furnished | Unfurnished |
| Master Bedroom | Mstr Bdrm - Ground, Separate Tub |
Exterior
| Exterior Features | Covered Patio, Fence, Shutters |
|---|---|
| Lot Description | < 1/4 Acre, Paved Road, Public Road |
| Windows | Blinds |
| Roof | Comp Shingle |
| Construction | CBS |
| Front Exposure | East |
School Information
| Elementary | North Grade Elementary School |
|---|---|
| Middle | Lake Worth Community Middle |
| High | Forest Hill Community High School |
Additional Information
| Date Listed | October 18th, 2025 |
|---|---|
| Days on Market | 16 |
| Zoning | SFR(ci |
| Foreclosure | No |
| Short Sale | No |
| RE / Bank Owned | No |
| Parcel ID | 34434417090000150 |
Room Dimensions
| Master Bedroom | 15 x 12 |
|---|---|
| Bedroom 2 | 11 x 11 |
| Bedroom 3 | 12 x 11 |
| Family Room | 20 x 19 |
| Living Room | 19 x 11 |
| Kitchen | 12 x 11 |
Listing Details
| Office | Redfin Corporation |
|---|---|
| peter.phinney@redfin.com |

