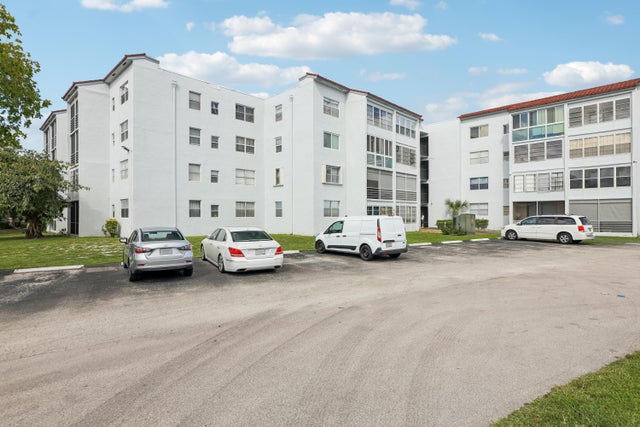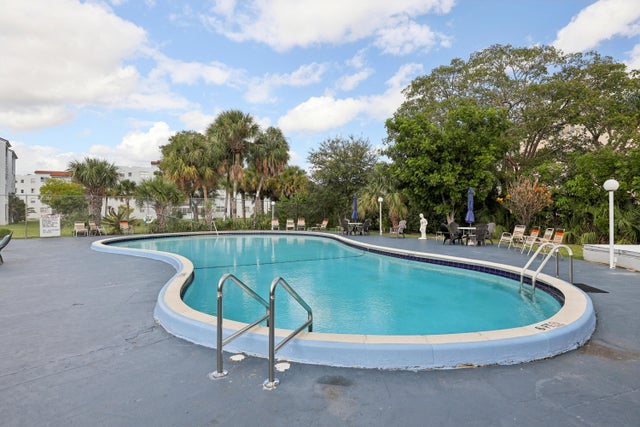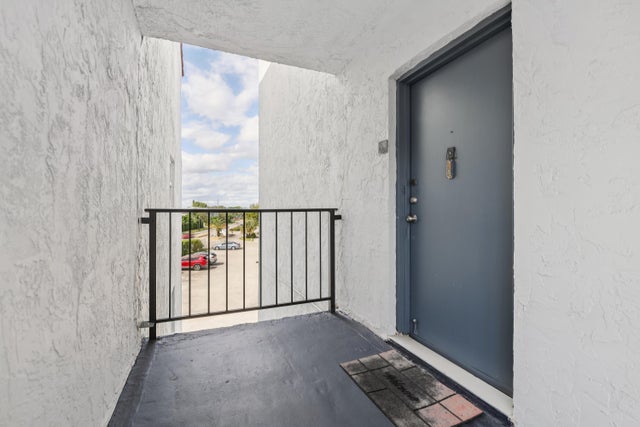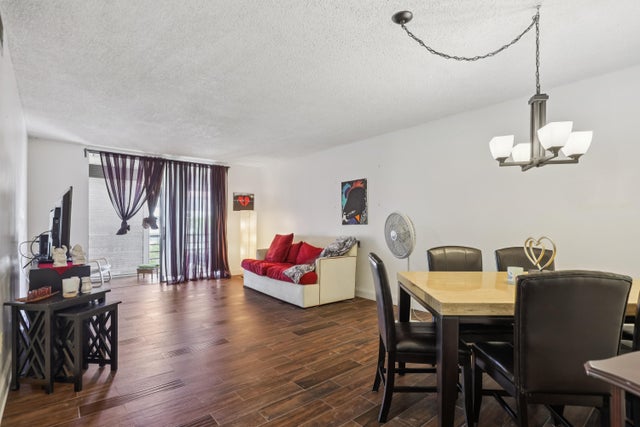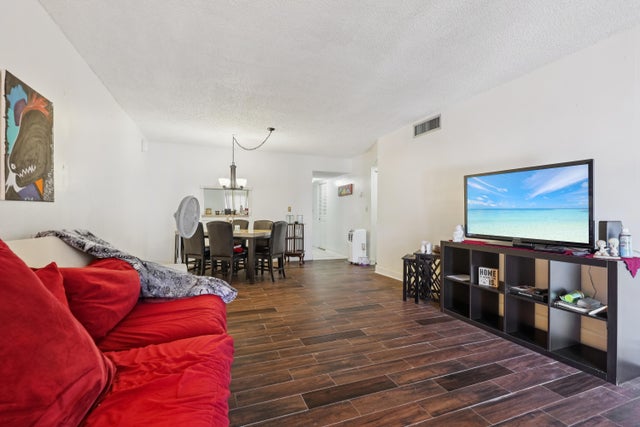About 2860 Somerset Drive #307k
2BR/2BA corner unit in desirable Somerset at Lauderdale Lakes, a 55+ manned gated community with 24-hr security. Bright corner condo offers natural light, open living/dining area, Spacious primary suite. Resort-style amenities include heated pool, clubhouse, billiards, fitness center, sauna, BBQ area, tennis/pickleball, library & more. Laundry on each floor plus extra storage. Great location near restaurants, shops, worship & 10 min to beach. Easy to show!
Features of 2860 Somerset Drive #307k
| MLS® # | RX-11133533 |
|---|---|
| USD | $90,000 |
| CAD | $125,953 |
| CNY | 元639,941 |
| EUR | €77,269 |
| GBP | £67,492 |
| RUB | ₽7,132,869 |
| HOA Fees | $892 |
| Bedrooms | 2 |
| Bathrooms | 2.00 |
| Full Baths | 2 |
| Total Square Footage | 1,010 |
| Living Square Footage | 1,010 |
| Square Footage | Tax Rolls |
| Acres | 0.00 |
| Year Built | 1979 |
| Type | Residential |
| Sub-Type | Condo or Coop |
| Style | Courtyard |
| Unit Floor | 3 |
| Status | New |
| HOPA | Yes-Verified |
| Membership Equity | No |
Community Information
| Address | 2860 Somerset Drive #307k |
|---|---|
| Area | 3560 |
| Subdivision | SOMERSET AT LAUDERDALE LAKES |
| City | Lauderdale Lakes |
| County | Broward |
| State | FL |
| Zip Code | 33311 |
Amenities
| Amenities | Billiards, Clubhouse, Common Laundry, Elevator, Extra Storage, None, Pool, Shuffleboard |
|---|---|
| Utilities | 3-Phase Electric, Public Sewer, Public Water |
| Parking | Assigned, Guest |
| Is Waterfront | No |
| Waterfront | None |
| Has Pool | No |
| Pets Allowed | Restricted |
| Unit | Corner |
| Subdivision Amenities | Billiards, Clubhouse, Common Laundry, Elevator, Extra Storage, None, Pool, Shuffleboard |
| Security | Entry Card, Gate - Manned |
Interior
| Interior Features | Pantry, Split Bedroom, Walk-in Closet |
|---|---|
| Appliances | Dishwasher, Range - Electric, Refrigerator, Water Heater - Elec |
| Heating | Central |
| Cooling | Central |
| Fireplace | No |
| # of Stories | 4 |
| Stories | 4.00 |
| Furnished | Furniture Negotiable |
| Master Bedroom | Combo Tub/Shower |
Exterior
| Construction | CBS |
|---|---|
| Front Exposure | South |
School Information
| Elementary | Rock Island Elementary School |
|---|---|
| Middle | William Dandy Middle School |
| High | Boyd H. Anderson High School |
Additional Information
| Date Listed | October 19th, 2025 |
|---|---|
| Days on Market | 8 |
| Zoning | RM-20 |
| Foreclosure | No |
| Short Sale | No |
| RE / Bank Owned | No |
| HOA Fees | 892 |
| Parcel ID | 494230bb1160 |
Room Dimensions
| Master Bedroom | 14 x 18 |
|---|---|
| Bedroom 2 | 11 x 12 |
| Living Room | 14 x 24 |
| Kitchen | 8 x 10 |
Listing Details
| Office | Robert Slack LLC |
|---|---|
| mls@robertslack.com |

