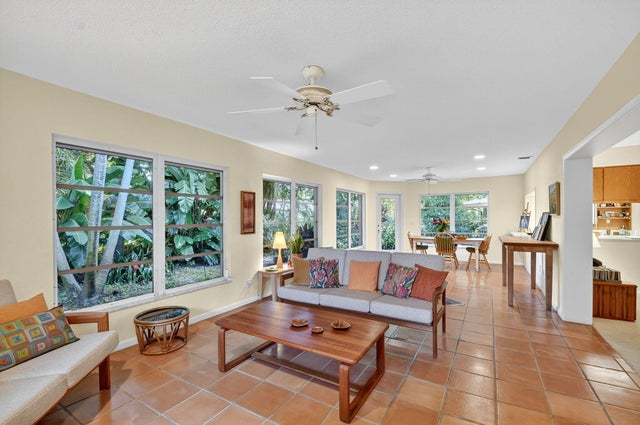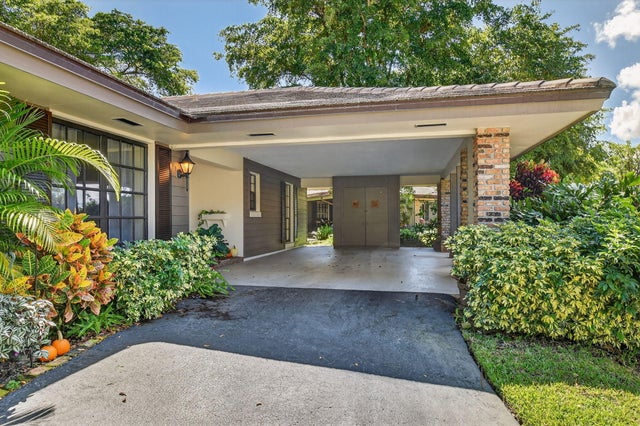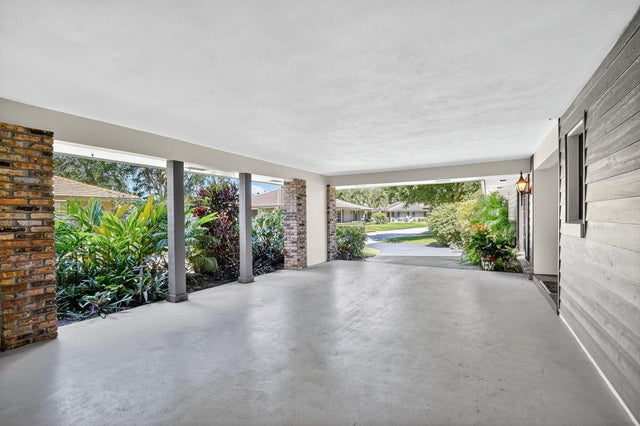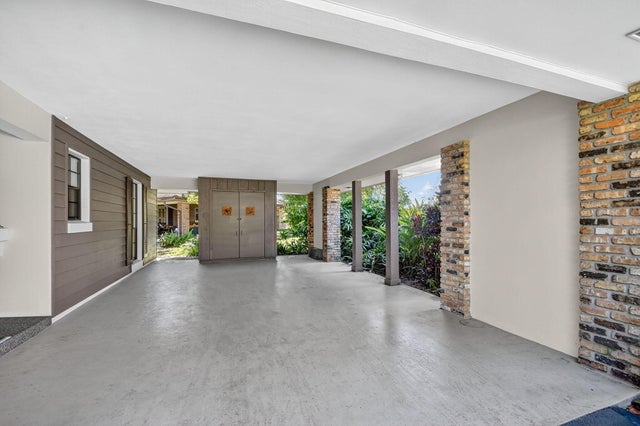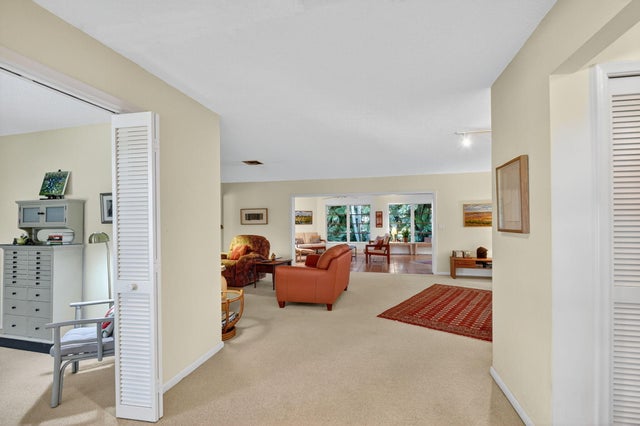About 612 Cypress Key Drive
Bird watchers & nature lovers will be right at home in this charming 3-bedroom,2 bath villa nestled in the heart of Atlantis. Surrounded by lush landscaping & tranquil views, this warm & inviting home offers the perfect blend of comfort, space, & thoughtful design. Step inside to an open floor plan that seamlessly connects the living, dining, & kitchen areas ideal for entertaining or quiet nights in. Large windows & an abundance of serene outdoor views coupled w/a spacious sunroom, the true highlight of the home. Perfect for morning coffee, curling up with a good book, or enjoying peaceful birdwatching in your own backyard sanctuary. The primary suite offers plenty of closet space & two additional bedrooms offer flexibility for guests, a home office, or hobbies.Don't miss out on this one!
Features of 612 Cypress Key Drive
| MLS® # | RX-11133535 |
|---|---|
| USD | $529,900 |
| CAD | $744,695 |
| CNY | 元3,771,510 |
| EUR | €457,066 |
| GBP | £402,812 |
| RUB | ₽42,599,403 |
| HOA Fees | $300 |
| Bedrooms | 3 |
| Bathrooms | 2.00 |
| Full Baths | 2 |
| Total Square Footage | 2,672 |
| Living Square Footage | 2,110 |
| Square Footage | Tax Rolls |
| Acres | 0.20 |
| Year Built | 1983 |
| Type | Residential |
| Sub-Type | Townhouse / Villa / Row |
| Style | Villa |
| Unit Floor | 0 |
| Status | New |
| HOPA | Yes-Verified |
| Membership Equity | No |
Community Information
| Address | 612 Cypress Key Drive |
|---|---|
| Area | 5700 |
| Subdivision | CYPRESS KEY VILLAS |
| Development | ATLANTIS |
| City | Atlantis |
| County | Palm Beach |
| State | FL |
| Zip Code | 33462 |
Amenities
| Amenities | Basketball, Community Room, Golf Course, Manager on Site, Park, Pickleball, Picnic Area, Playground, Pool, Tennis |
|---|---|
| Utilities | Cable, Public Sewer, Public Water |
| Parking Spaces | 1 |
| Parking | 2+ Spaces, Carport - Attached, Driveway |
| View | Garden |
| Is Waterfront | No |
| Waterfront | None |
| Has Pool | No |
| Pets Allowed | Yes |
| Subdivision Amenities | Basketball, Community Room, Golf Course Community, Manager on Site, Park, Pickleball, Picnic Area, Playground, Pool, Community Tennis Courts |
| Security | Gate - Manned |
Interior
| Interior Features | Built-in Shelves, Entry Lvl Lvng Area, Foyer, Split Bedroom, Walk-in Closet |
|---|---|
| Appliances | Dishwasher, Dryer, Range - Electric, Refrigerator, Smoke Detector, Washer, Water Heater - Elec |
| Heating | Central |
| Cooling | Central |
| Fireplace | No |
| # of Stories | 1 |
| Stories | 1.00 |
| Furnished | Unfurnished, Partially Furnished |
| Master Bedroom | Dual Sinks, Mstr Bdrm - Ground, Separate Shower |
Exterior
| Exterior Features | Open Patio |
|---|---|
| Lot Description | West of US-1 |
| Roof | Flat Tile |
| Construction | CBS |
| Front Exposure | West |
Additional Information
| Date Listed | October 19th, 2025 |
|---|---|
| Days on Market | 13 |
| Zoning | R1(cit |
| Foreclosure | No |
| Short Sale | No |
| RE / Bank Owned | No |
| HOA Fees | 300 |
| Parcel ID | 02424436240000040 |
Room Dimensions
| Master Bedroom | 14 x 16 |
|---|---|
| Living Room | 17 x 25 |
| Kitchen | 14 x 10 |
Listing Details
| Office | Hanlon Realty Group LLC |
|---|---|
| sherri@hanlonrealtygroup.com |

