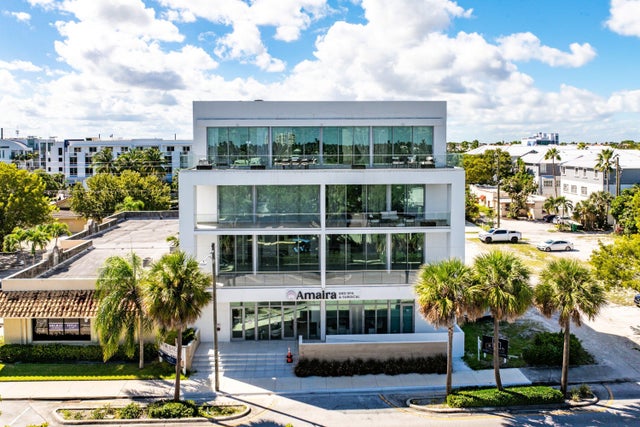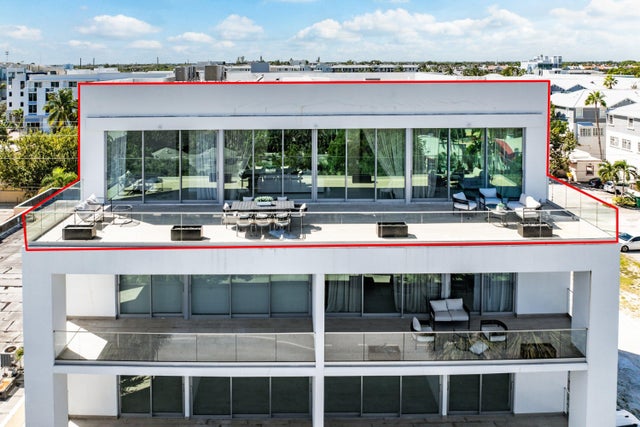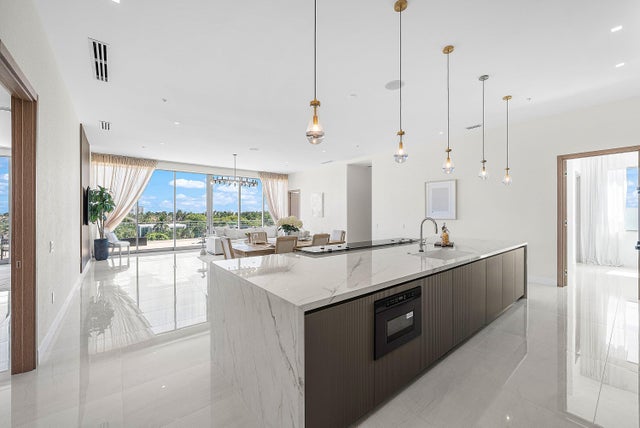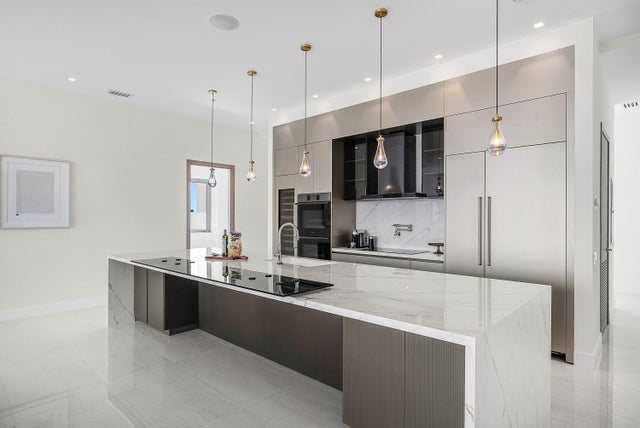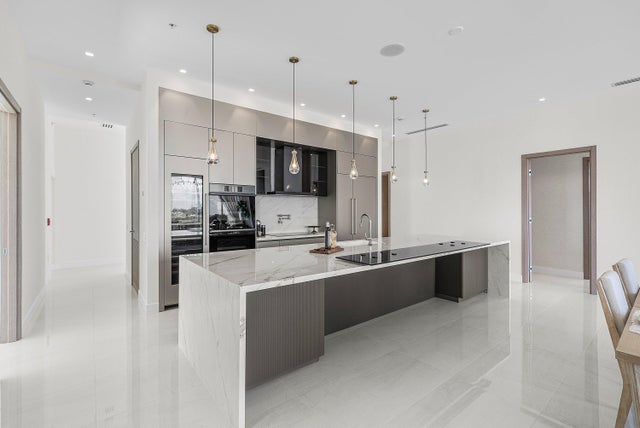About 246 Ne 6th Avenue #ph
This exceptional just-completed penthouse at Aria offers a rare opportunity to own a new-construction full-floor residence that embodies sophistication, style & privacy. A split plan 3-bedroom ensuite layout is not your ordinary downtown condo.Soaring ceilings, floor-to-ceiling glass & expansive interiors that open to sweeping city views. Oversized 660sf terrace (55x12) extends your living space outdoors, ideal for entertaining or relaxing against the Delray skyline.The gourmet kitchen features custom Italian cabinetry, sleek countertops, and top-of-the-line Dacor appliances. It flows seamlessly into the spacious dining & living areas for entertaining with tons of natural light. Just 2 blocks to Atlantic Ave, ARIA offers the boutique Delray Lifestyle you've been dreaming of.
Features of 246 Ne 6th Avenue #ph
| MLS® # | RX-11133542 |
|---|---|
| USD | $3,200,000 |
| CAD | $4,459,840 |
| CNY | 元22,719,360 |
| EUR | €2,747,421 |
| GBP | £2,420,851 |
| RUB | ₽255,359,040 |
| HOA Fees | $700 |
| Bedrooms | 3 |
| Bathrooms | 4.00 |
| Full Baths | 3 |
| Half Baths | 1 |
| Total Square Footage | 3,615 |
| Living Square Footage | 2,850 |
| Square Footage | Developer |
| Acres | 0.18 |
| Year Built | 2025 |
| Type | Residential |
| Sub-Type | Condo or Coop |
| Restrictions | Other |
| Style | Contemporary |
| Unit Floor | 4 |
| Status | New |
| HOPA | No Hopa |
| Membership Equity | No |
Community Information
| Address | 246 Ne 6th Avenue #ph |
|---|---|
| Area | 4220 |
| Subdivision | DELRAY TOWN OF |
| Development | 246 Aria |
| City | Delray Beach |
| County | Palm Beach |
| State | FL |
| Zip Code | 33483 |
Amenities
| Amenities | Elevator |
|---|---|
| Utilities | Cable, 3-Phase Electric |
| Parking | 2+ Spaces, Assigned, Open |
| View | City |
| Is Waterfront | No |
| Waterfront | None |
| Has Pool | No |
| Pets Allowed | Yes |
| Unit | Penthouse |
| Subdivision Amenities | Elevator |
Interior
| Interior Features | Elevator, Entry Lvl Lvng Area, Fire Sprinkler, Cook Island, Split Bedroom, Volume Ceiling, Walk-in Closet |
|---|---|
| Appliances | Cooktop, Dishwasher, Disposal, Dryer, Freezer, Microwave, Refrigerator, Washer, Water Heater - Elec |
| Heating | Central Individual, Electric |
| Cooling | Central Individual, Electric |
| Fireplace | No |
| # of Stories | 4 |
| Stories | 4.00 |
| Furnished | Furniture Negotiable, Unfurnished |
| Master Bedroom | Dual Sinks, Mstr Bdrm - Ground, Separate Shower, Separate Tub |
Exterior
| Exterior Features | Open Balcony |
|---|---|
| Lot Description | < 1/4 Acre |
| Windows | Impact Glass |
| Construction | CBS, Concrete |
| Front Exposure | West |
School Information
| Elementary | Plumosa School of the Arts |
|---|---|
| Middle | Carver Middle School |
| High | Atlantic High School |
Additional Information
| Date Listed | October 19th, 2025 |
|---|---|
| Days on Market | 11 |
| Zoning | NZ |
| Foreclosure | No |
| Short Sale | No |
| RE / Bank Owned | No |
| HOA Fees | 700 |
| Parcel ID | 12434616r40000040 |
Room Dimensions
| Master Bedroom | 17.6 x 14 |
|---|---|
| Bedroom 2 | 12.6 x 11 |
| Bedroom 3 | 12 x 12 |
| Living Room | 22.9 x 27 |
| Kitchen | 15.6 x 11 |
| Balcony | 60 x 15 |
Listing Details
| Office | Compass Florida LLC |
|---|---|
| brokerfl@compass.com |

