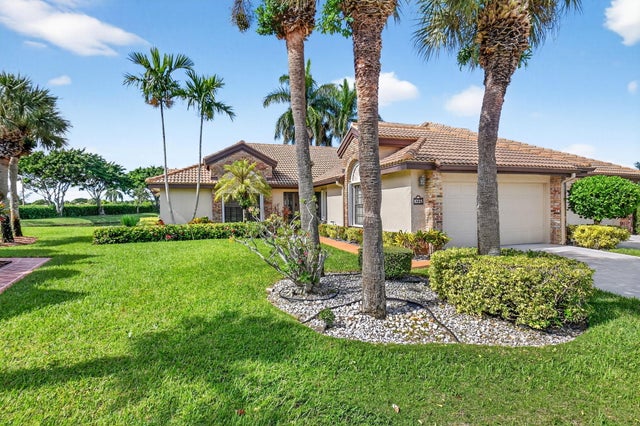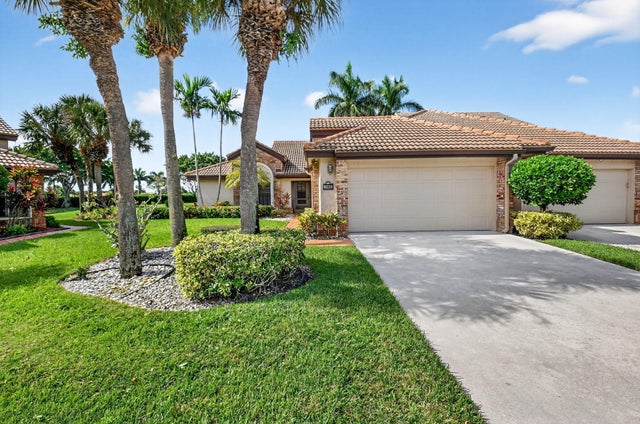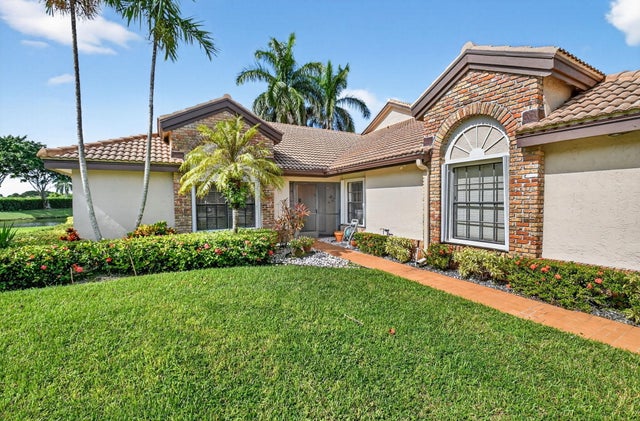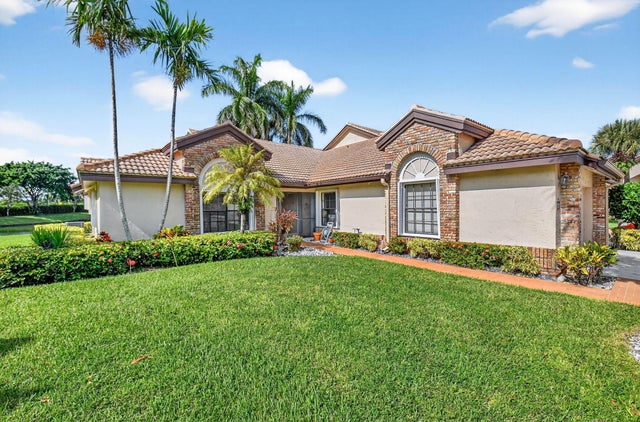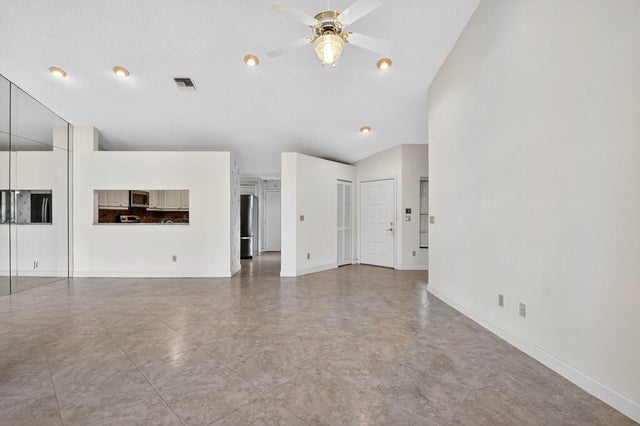About 8225 Cassia Drive
Charming 3 bedroom 2 bath villa on a quiet cul-de-sac. Stunning views of the lake and golf course views overlooking the fifth green. Thoughtfully maintained and move-in ready. This home features a new roof (2022), newer stainless steel appliances and granite countertops that beautifully complement this open spacious kitchen. Diagonal tile flooring flows through the main living areas, creating a bright and open feel, while the living room- dining room and lanai offer space for entertaining. Step outside to enjoy professional landscaped grounds and serene golf course and lake scenery. Complete with accordion shutters for full storm protection for peace of mind. Aberdeen is a mandatory membership country club. Please inquire club direct for updated fees.Experience Aberdeen lifestyle to the fullest! Enjoy access to the golf course, tennis and pickleball courts, bocce ball courts, 3 restaurants, resort style pool and an array of activities that cater to diverse interests. Countless social events! Mandatory membership country club located in Boynton Beach!
Features of 8225 Cassia Drive
| MLS® # | RX-11133548 |
|---|---|
| USD | $260,000 |
| CAD | $364,559 |
| CNY | 元1,852,500 |
| EUR | €224,414 |
| GBP | £195,300 |
| RUB | ₽21,253,180 |
| HOA Fees | $677 |
| Bedrooms | 3 |
| Bathrooms | 2.00 |
| Full Baths | 2 |
| Total Square Footage | 2,323 |
| Living Square Footage | 1,676 |
| Square Footage | Tax Rolls |
| Acres | 0.00 |
| Year Built | 1988 |
| Type | Residential |
| Sub-Type | Townhouse / Villa / Row |
| Restrictions | Buyer Approval, Lease OK w/Restrict, No RV, Tenant Approval |
| Style | Villa |
| Unit Floor | 0 |
| Status | New |
| HOPA | No Hopa |
| Membership Equity | Yes |
Community Information
| Address | 8225 Cassia Drive |
|---|---|
| Area | 4590 |
| Subdivision | ABERDEEN/ HAMPTON |
| Development | ABERDEEN |
| City | Boynton Beach |
| County | Palm Beach |
| State | FL |
| Zip Code | 33472 |
Amenities
| Amenities | Bocce Ball, Cafe/Restaurant, Clubhouse, Community Room, Exercise Room, Game Room, Golf Course, Internet Included, Library, Lobby, Manager on Site, Pickleball, Pool, Putting Green, Spa-Hot Tub, Tennis |
|---|---|
| Utilities | Cable, 3-Phase Electric, Public Sewer, Public Water |
| Parking | Driveway, Garage - Attached |
| # of Garages | 2 |
| View | Golf, Lake |
| Is Waterfront | Yes |
| Waterfront | Lake |
| Has Pool | No |
| Pets Allowed | Yes |
| Unit | Corner |
| Subdivision Amenities | Bocce Ball, Cafe/Restaurant, Clubhouse, Community Room, Exercise Room, Game Room, Golf Course Community, Internet Included, Library, Lobby, Manager on Site, Pickleball, Pool, Putting Green, Spa-Hot Tub, Community Tennis Courts |
| Security | Security Patrol |
Interior
| Interior Features | Entry Lvl Lvng Area, Pantry, Roman Tub, Volume Ceiling, Walk-in Closet, Custom Mirror |
|---|---|
| Appliances | Cooktop, Dishwasher, Disposal, Dryer, Microwave, Range - Electric, Refrigerator, Storm Shutters, Washer, Water Heater - Elec |
| Heating | Central, Electric |
| Cooling | Ceiling Fan |
| Fireplace | No |
| # of Stories | 1 |
| Stories | 1.00 |
| Furnished | Unfurnished |
| Master Bedroom | Dual Sinks, Separate Shower, Separate Tub |
Exterior
| Exterior Features | Auto Sprinkler |
|---|---|
| Lot Description | < 1/4 Acre, West of US-1 |
| Windows | Blinds |
| Roof | S-Tile |
| Construction | CBS |
| Front Exposure | North |
School Information
| Elementary | Crystal Lakes Elementary School |
|---|---|
| Middle | Christa Mcauliffe Middle School |
| High | Park Vista Community High School |
Additional Information
| Date Listed | October 19th, 2025 |
|---|---|
| Days on Market | 3 |
| Zoning | RES |
| Foreclosure | No |
| Short Sale | No |
| RE / Bank Owned | No |
| HOA Fees | 677 |
| Parcel ID | 00424516010000720 |
Room Dimensions
| Master Bedroom | 12.1 x 22.4 |
|---|---|
| Bedroom 2 | 14.1 x 11.1 |
| Living Room | 21.5 x 18 |
| Kitchen | 9.7 x 10.4 |
Listing Details
| Office | Compass Florida LLC |
|---|---|
| brokerfl@compass.com |

