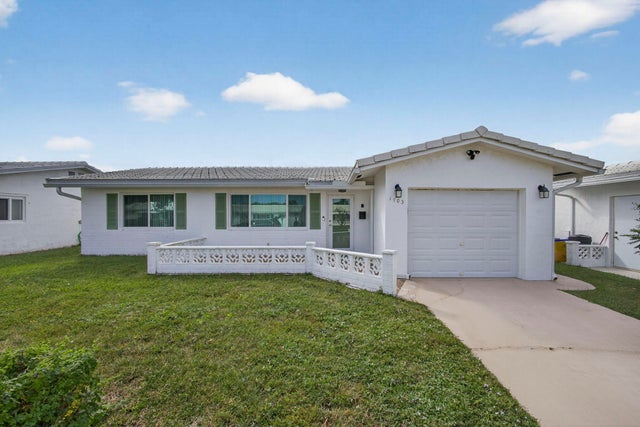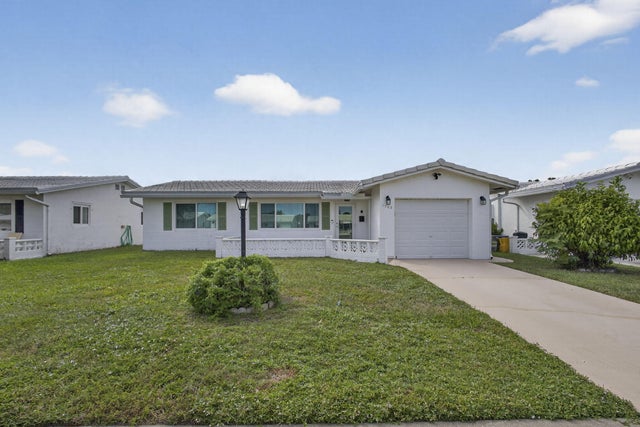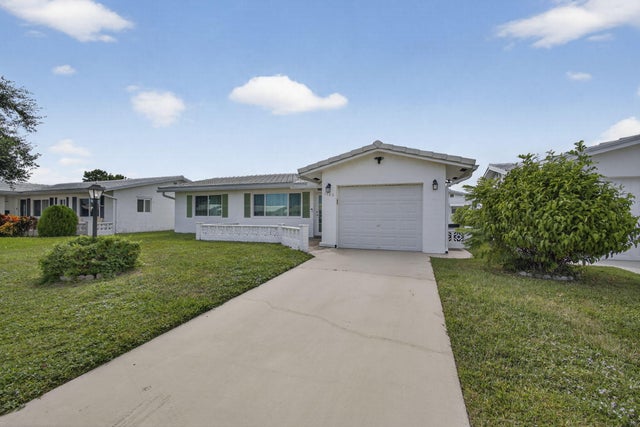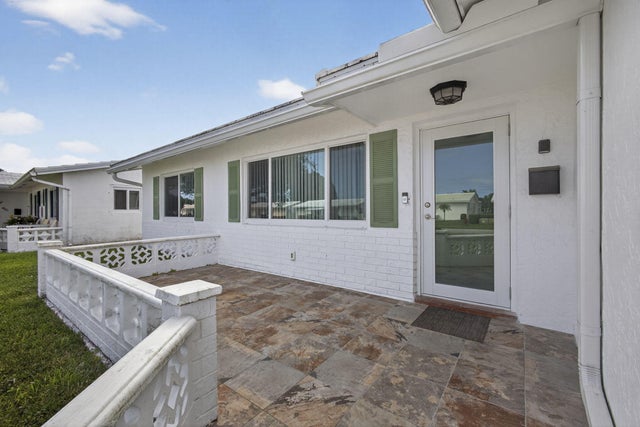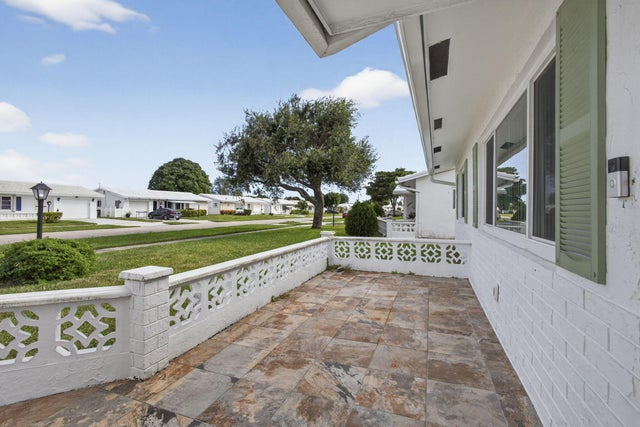About 1703 Sw 16th Street
Experience comfortable living in the desirable Leisureville community, perfectly situated in the heart of Boynton Beach. This beautifully updated home offers a new roof (2021), modern kitchen cabinets, stylish remodeled floors (2020), upgraded Impact Garage Door (2020), and impact doors and windows (2021). Located in a quiet, safe neighborhood, it's conveniently close to banks, shopping, and dining -- and just 15 minutes from the beach.
Open Houses
| Sat, Nov 1st | 1:00pm - 3:00pm |
|---|
Features of 1703 Sw 16th Street
| MLS® # | RX-11133549 |
|---|---|
| USD | $325,000 |
| CAD | $454,831 |
| CNY | 元2,310,896 |
| EUR | €279,027 |
| GBP | £243,720 |
| RUB | ₽25,757,583 |
| HOA Fees | $238 |
| Bedrooms | 2 |
| Bathrooms | 2.00 |
| Full Baths | 2 |
| Total Square Footage | 1,740 |
| Living Square Footage | 1,428 |
| Square Footage | Tax Rolls |
| Acres | 0.10 |
| Year Built | 1977 |
| Type | Residential |
| Sub-Type | Single Family Detached |
| Unit Floor | 0 |
| Status | New |
| HOPA | Yes-Verified |
| Membership Equity | No |
Community Information
| Address | 1703 Sw 16th Street |
|---|---|
| Area | 4430 |
| Subdivision | PALM BEACH LEISUREVILLE SEC 10 |
| Development | LEISUREVILLE |
| City | Boynton Beach |
| County | Palm Beach |
| State | FL |
| Zip Code | 33426 |
Amenities
| Amenities | Clubhouse, Game Room, Golf Course, Pool, Sidewalks |
|---|---|
| Utilities | Cable, 3-Phase Electric, Public Sewer, Public Water |
| Parking | Garage - Attached |
| # of Garages | 1 |
| Is Waterfront | No |
| Waterfront | None |
| Has Pool | No |
| Pets Allowed | Restricted |
| Subdivision Amenities | Clubhouse, Game Room, Golf Course Community, Pool, Sidewalks |
Interior
| Interior Features | Walk-in Closet |
|---|---|
| Appliances | Refrigerator |
| Heating | Central |
| Cooling | Central |
| Fireplace | No |
| # of Stories | 1 |
| Stories | 1.00 |
| Furnished | Furnished |
| Master Bedroom | Mstr Bdrm - Ground |
Exterior
| Lot Description | < 1/4 Acre |
|---|---|
| Construction | CBS |
| Front Exposure | East |
Additional Information
| Date Listed | October 19th, 2025 |
|---|---|
| Days on Market | 8 |
| Zoning | R-1-AA |
| Foreclosure | No |
| Short Sale | No |
| RE / Bank Owned | No |
| HOA Fees | 237.85 |
| Parcel ID | 08434532040850130 |
Room Dimensions
| Master Bedroom | 14 x 12 |
|---|---|
| Bedroom 2 | 14 x 11 |
| Family Room | 30 x 10 |
| Living Room | 24 x 15 |
| Kitchen | 15 x 9 |
Listing Details
| Office | United Realty Group Inc |
|---|---|
| pbrownell@urgfl.com |

