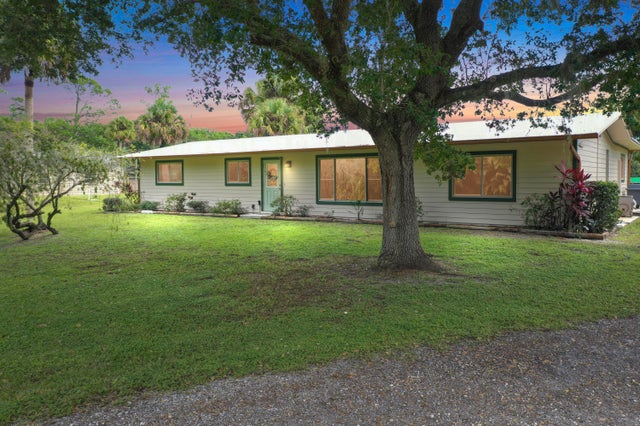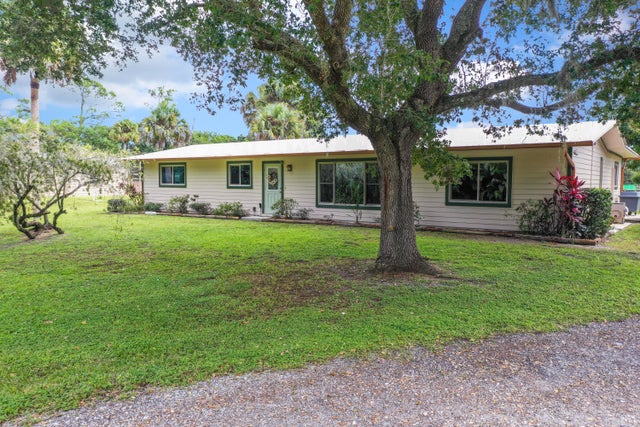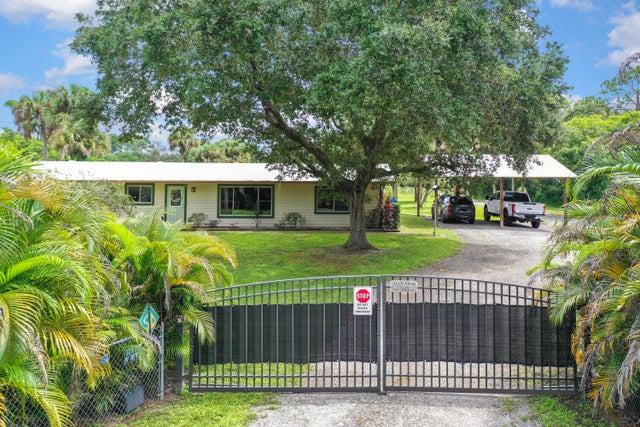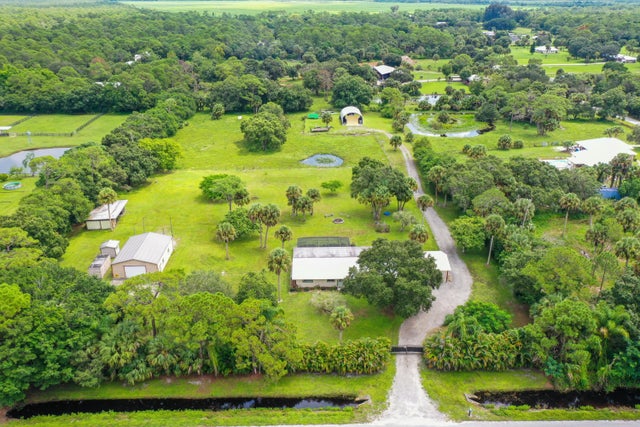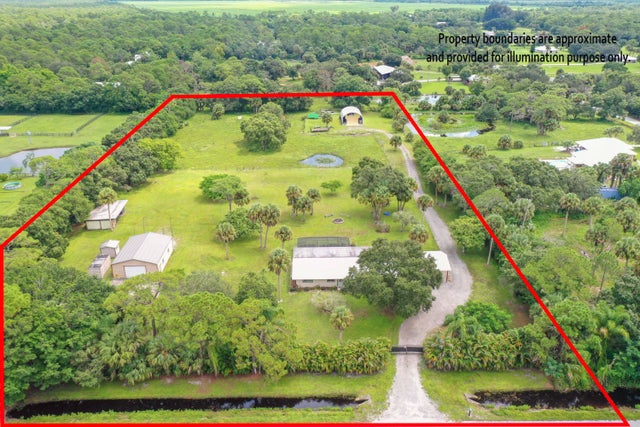About 7481 Sw Citrus Boulevard
Prime location for this beautiful updated 3 bed 3 bath pool home on 5 acres in Palm City Farms. With several outbuildings including a 40 x 30 building with separate driveway can also double as business. Freshly painted exterior and resurfaced pool. 2023 AC replaced and 2025 well pump replaced. Full impact windows and doors for no worries during hurricane season and security. Fenced in yard with electric gates to the main home. Gorgeous Oaks, Banyan, and Poinciana trees. Updated kitchen with SS appliances and tile floors throughout the house. Plenty of storage for all your toys. Easy access to I95 and the turnpike.
Features of 7481 Sw Citrus Boulevard
| MLS® # | RX-11133564 |
|---|---|
| USD | $1,179,000 |
| CAD | $1,651,131 |
| CNY | 元8,396,307 |
| EUR | €1,015,766 |
| GBP | £880,409 |
| RUB | ₽93,870,801 |
| Bedrooms | 3 |
| Bathrooms | 3.00 |
| Full Baths | 3 |
| Total Square Footage | 2,504 |
| Living Square Footage | 1,704 |
| Square Footage | Tax Rolls |
| Acres | 5.00 |
| Year Built | 1975 |
| Type | Residential |
| Sub-Type | Single Family Detached |
| Restrictions | None |
| Style | Ranch |
| Unit Floor | 0 |
| Status | New |
| HOPA | No Hopa |
| Membership Equity | No |
Community Information
| Address | 7481 Sw Citrus Boulevard |
|---|---|
| Area | 10 - Palm City West/Indiantown |
| Subdivision | Palm City Farms |
| City | Palm City |
| County | Martin |
| State | FL |
| Zip Code | 34990 |
Amenities
| Amenities | None |
|---|---|
| Utilities | Cable, Septic, Well Water |
| Parking | RV/Boat, Carport - Detached, Garage - Detached, Covered, Open |
| View | Other |
| Is Waterfront | No |
| Waterfront | None |
| Has Pool | Yes |
| Pool | Inground, Fiberglass, Equipment Included |
| Pets Allowed | Yes |
| Subdivision Amenities | None |
Interior
| Interior Features | Entry Lvl Lvng Area, Foyer, French Door, Split Bedroom |
|---|---|
| Appliances | Dishwasher, Dryer, Microwave, Range - Electric, Refrigerator, Washer, Washer/Dryer Hookup, Water Heater - Elec, Water Softener-Owned, Generator Hookup |
| Heating | Central, Central Building, Electric |
| Cooling | Ceiling Fan, Central, Electric |
| Fireplace | No |
| # of Stories | 1 |
| Stories | 1.00 |
| Furnished | Unfurnished |
| Master Bedroom | 2 Master Baths, 2 Master Suites, Combo Tub/Shower, Dual Sinks, Mstr Bdrm - Ground, Separate Shower, Spa Tub & Shower |
Exterior
| Exterior Features | Covered Patio, Extra Building, Open Patio, Screen Porch, Screened Patio, Shed, Hangar, Utility Barn |
|---|---|
| Lot Description | 5 to <10 Acres |
| Windows | Hurricane Windows, Impact Glass, Thermal |
| Roof | Metal |
| Construction | Frame, Fiber Cement Siding |
| Front Exposure | West |
Additional Information
| Date Listed | October 19th, 2025 |
|---|---|
| Days on Market | 7 |
| Zoning | A-2 |
| Foreclosure | No |
| Short Sale | No |
| RE / Bank Owned | No |
| Parcel ID | 023940000009000001 |
Room Dimensions
| Master Bedroom | 18 x 11, 12 x 13 |
|---|---|
| Bedroom 2 | 15 x 10 |
| Bedroom 3 | 14 x 10 |
| Family Room | 12 x 12 |
| Living Room | 18 x 11 |
| Kitchen | 12 x 11 |
| Patio | 50 x 12 |
Listing Details
| Office | Masters Realty Associates |
|---|---|
| jmoriarty@mastersra.com |

