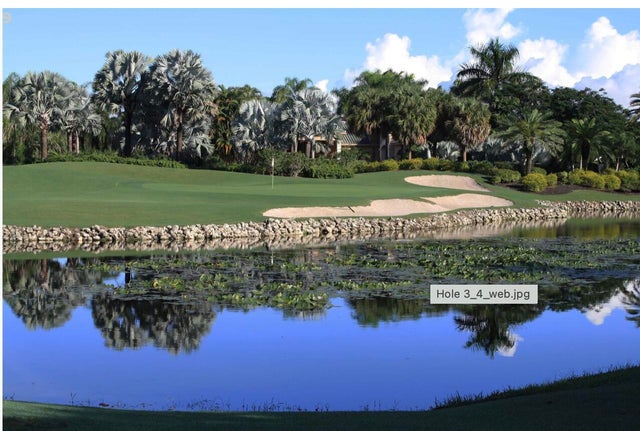About 7207 Valencia Drive
Magnificent 4BR + Office One-Story in Boca Grove!This stately home sits on a 1/2-acre private lot and features a brand-new salt water and spa pool, and turf grass, fully fenced, 2022 roof, hurricane-impact windows, and full-house generator. Enjoy volume ceilings, abundant natural light, and an open layout with spectacular backyard views. Miele appliances, center island, and plenty of storage. The elegant living room with custom wet bar is perfect for entertaining. The primary suite includes his/her closets and a luxurious spa bath. Three guest suites each feature private baths. Outdoor living shines with a retractable awning, cabana bath, and spacious patio. Close to fine dining, shopping, and houses of worship--this residence has it all!
Features of 7207 Valencia Drive
| MLS® # | RX-11133600 |
|---|---|
| USD | $2,950,000 |
| CAD | $4,136,343 |
| CNY | 元21,018,750 |
| EUR | €2,546,231 |
| GBP | £2,215,904 |
| RUB | ₽241,141,850 |
| HOA Fees | $750 |
| Bedrooms | 4 |
| Bathrooms | 6.00 |
| Full Baths | 5 |
| Half Baths | 1 |
| Total Square Footage | 5,509 |
| Living Square Footage | 4,409 |
| Square Footage | Tax Rolls |
| Acres | 0.49 |
| Year Built | 1989 |
| Type | Residential |
| Sub-Type | Single Family Detached |
| Restrictions | Buyer Approval, No Truck |
| Style | Traditional |
| Unit Floor | 0 |
| Status | New |
| HOPA | No Hopa |
| Membership Equity | Yes |
Community Information
| Address | 7207 Valencia Drive |
|---|---|
| Area | 4670 |
| Subdivision | BOCA GROVE PLANTATION |
| Development | BOCA GROVE |
| City | Boca Raton |
| County | Palm Beach |
| State | FL |
| Zip Code | 33433 |
Amenities
| Amenities | Clubhouse, Community Room, Dog Park, Exercise Room, Game Room, Manager on Site, Pickleball, Playground, Pool, Putting Green, Sidewalks, Street Lights, Tennis, Golf Course, Basketball, Sauna, Cafe/Restaurant |
|---|---|
| Utilities | Cable, 3-Phase Electric, Public Sewer, Public Water, Gas Natural |
| Parking | Drive - Decorative, Driveway, Garage - Attached, Golf Cart |
| # of Garages | 3 |
| View | Garden, Pool |
| Is Waterfront | No |
| Waterfront | None |
| Has Pool | Yes |
| Pool | Heated, Inground, Spa |
| Pets Allowed | Yes |
| Subdivision Amenities | Clubhouse, Community Room, Dog Park, Exercise Room, Game Room, Manager on Site, Pickleball, Playground, Pool, Putting Green, Sidewalks, Street Lights, Community Tennis Courts, Golf Course Community, Basketball, Sauna, Cafe/Restaurant |
| Security | Burglar Alarm, Gate - Manned, Security Patrol |
| Guest House | No |
Interior
| Interior Features | Built-in Shelves, Custom Mirror, Foyer, Cook Island, Roman Tub, Volume Ceiling, Walk-in Closet, Bar, Pull Down Stairs, Closet Cabinets |
|---|---|
| Appliances | Cooktop, Dishwasher, Disposal, Dryer, Freezer, Generator Whle House, Ice Maker, Microwave, Range - Electric, Refrigerator, Smoke Detector, Wall Oven, Washer, Water Heater - Elec, Water Heater - Gas, Fire Alarm, Central Vacuum |
| Heating | Central, Electric, Zoned |
| Cooling | Central, Electric |
| Fireplace | No |
| # of Stories | 1 |
| Stories | 1.00 |
| Furnished | Unfurnished |
| Master Bedroom | Dual Sinks, Separate Shower, Spa Tub & Shower, Bidet, 2 Master Baths |
Exterior
| Exterior Features | Auto Sprinkler, Awnings, Built-in Grill, Covered Patio, Fence, Cabana, Custom Lighting |
|---|---|
| Lot Description | 1/4 to 1/2 Acre |
| Windows | Awning, Blinds, Impact Glass, Plantation Shutters |
| Roof | Flat Tile |
| Construction | CBS |
| Front Exposure | Southwest |
Additional Information
| Date Listed | October 19th, 2025 |
|---|---|
| Days on Market | 3 |
| Zoning | RS |
| Foreclosure | No |
| Short Sale | No |
| RE / Bank Owned | No |
| HOA Fees | 750 |
| Parcel ID | 00424716150000100 |
| Contact Info | 516-343-9690 |
Room Dimensions
| Master Bedroom | 20 x 19 |
|---|---|
| Bedroom 2 | 16 x 14 |
| Bedroom 3 | 15 x 14 |
| Bedroom 4 | 12 x 10 |
| Family Room | 21 x 16 |
| Living Room | 25 x 22 |
| Kitchen | 16 x 16 |
Listing Details
| Office | Illustrated Properties |
|---|---|
| mikepappas@keyes.com |

