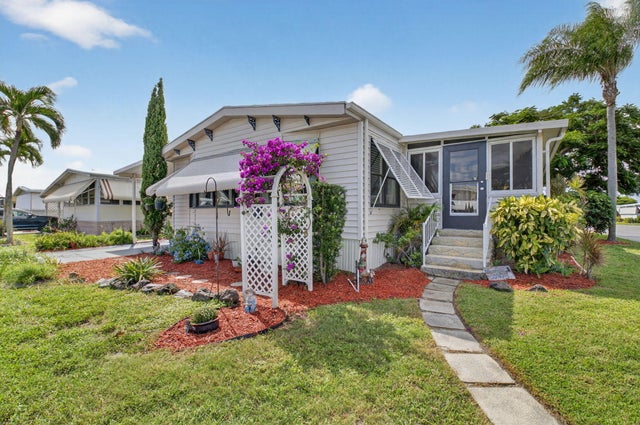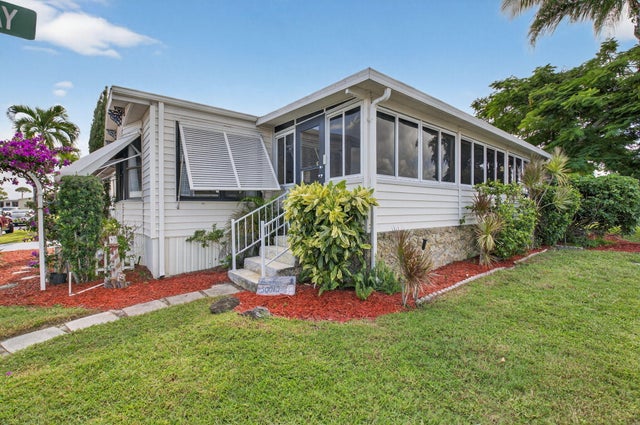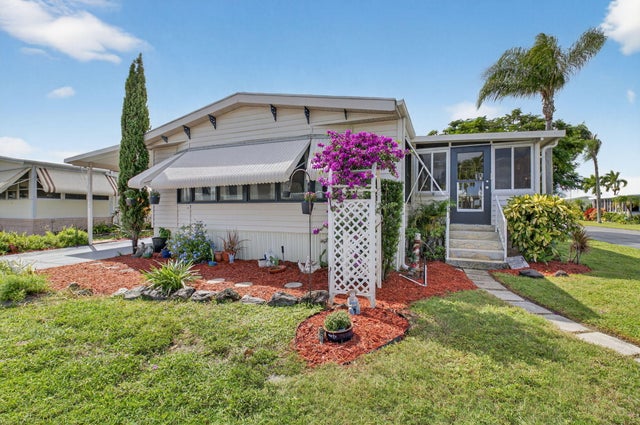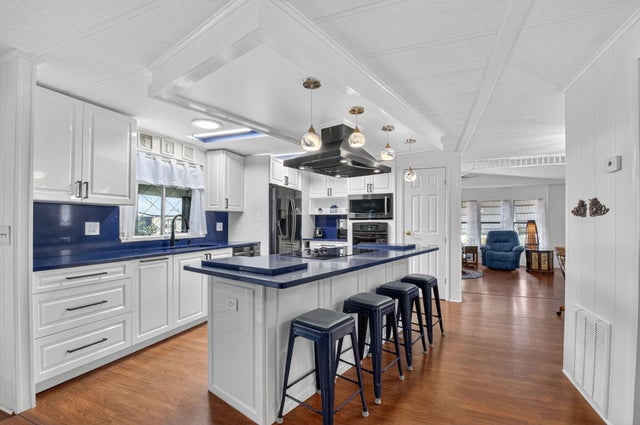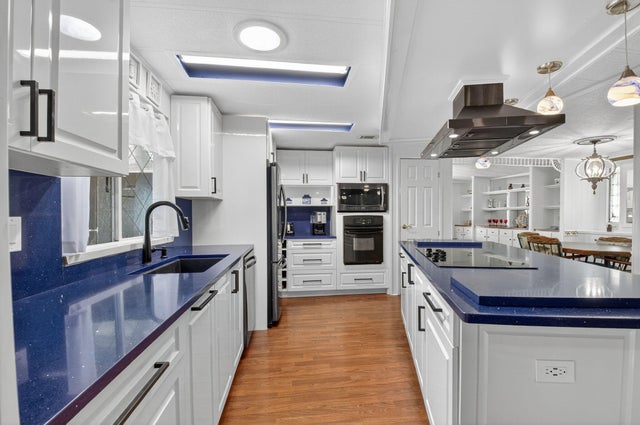About 50012 Hacha Bay
OPEN CONCEPT living in this unit with CUSTOM cabinets and QUARTZ countertops! NEWER Samsung appliances in the kitchen! Bathroom is handicap accessible with a roll in shower and new floors and vanity! BRAND NEW washer/dryer inside. Large Florida room is an extra living space that is not included in the square footage (with A/C!) Corner lot with attractive landscaping and a side patio. VAULTED ceilings in living area! Low HOA at only $250 per month includes: internet, water, sewer, trash removal, and 24 Hr manned gate. Jamaica Bay has 2 heated pools, a clubhouse, billiards, pickleball, golf chipping area, motorcycle and RV parking, on site maintenance and support staff. Pet friendly with 2 pets allowed up to 20 pounds each. CASH ONLY community with no rentals allow
Features of 50012 Hacha Bay
| MLS® # | RX-11133615 |
|---|---|
| USD | $205,000 |
| CAD | $288,068 |
| CNY | 元1,459,518 |
| EUR | €176,453 |
| GBP | £153,179 |
| RUB | ₽16,676,894 |
| HOA Fees | $250 |
| Bedrooms | 2 |
| Bathrooms | 2.00 |
| Full Baths | 2 |
| Total Square Footage | 2,054 |
| Living Square Footage | 1,344 |
| Square Footage | Tax Rolls |
| Acres | 0.12 |
| Year Built | 1982 |
| Type | Residential |
| Sub-Type | Mobile/Manufactured |
| Unit Floor | 0 |
| Status | New |
| HOPA | Yes-Verified |
| Membership Equity | No |
Community Information
| Address | 50012 Hacha Bay |
|---|---|
| Area | 4500 |
| Subdivision | JAMAICA BAY MOBILE HOME CO OP |
| City | Boynton Beach |
| County | Palm Beach |
| State | FL |
| Zip Code | 33436 |
Amenities
| Amenities | Billiards, Bocce Ball, Clubhouse, Dog Park, Library, Manager on Site, Pickleball, Pool, Putting Green, Shuffleboard, Street Lights, Common Laundry, Park |
|---|---|
| Utilities | Cable, 3-Phase Electric, Public Sewer, Public Water |
| Parking Spaces | 2 |
| Parking | Carport - Attached |
| View | Garden |
| Is Waterfront | No |
| Waterfront | None |
| Has Pool | No |
| Pets Allowed | Restricted |
| Unit | Corner |
| Subdivision Amenities | Billiards, Bocce Ball, Clubhouse, Dog Park, Library, Manager on Site, Pickleball, Pool, Putting Green, Shuffleboard, Street Lights, Common Laundry, Park |
Interior
| Interior Features | Ctdrl/Vault Ceilings, Entry Lvl Lvng Area, Cook Island, Pantry, Roman Tub, Volume Ceiling, Walk-in Closet |
|---|---|
| Appliances | Cooktop, Dishwasher, Dryer, Ice Maker, Microwave, Refrigerator, Storm Shutters, Wall Oven, Washer |
| Heating | Central |
| Cooling | Central, Central Building |
| Fireplace | No |
| # of Stories | 1 |
| Stories | 1.00 |
| Furnished | Partially Furnished |
| Master Bedroom | Separate Shower, Separate Tub |
Exterior
| Exterior Features | Open Patio, Screen Porch, Shutters |
|---|---|
| Lot Description | < 1/4 Acre |
| Windows | Blinds |
| Roof | Metal, Roofover |
| Construction | Manufactured, Vinyl Siding |
| Front Exposure | East |
Additional Information
| Date Listed | October 19th, 2025 |
|---|---|
| Days on Market | 1 |
| Zoning | AR |
| Foreclosure | No |
| Short Sale | No |
| RE / Bank Owned | No |
| HOA Fees | 250 |
| Parcel ID | 00424513060500120 |
Room Dimensions
| Master Bedroom | 11 x 14 |
|---|---|
| Living Room | 24 x 11 |
| Kitchen | 11 x 12 |
Listing Details
| Office | eXp Realty LLC |
|---|---|
| movewithmalhams@gmail.com |

