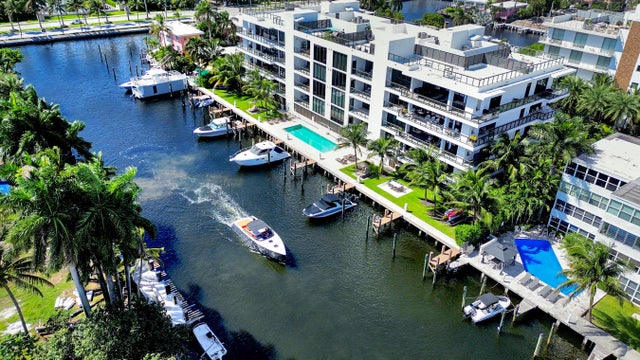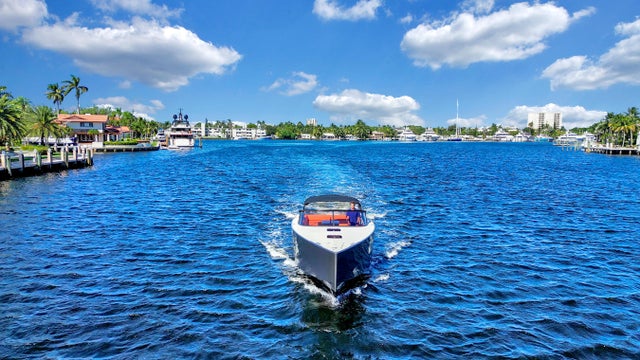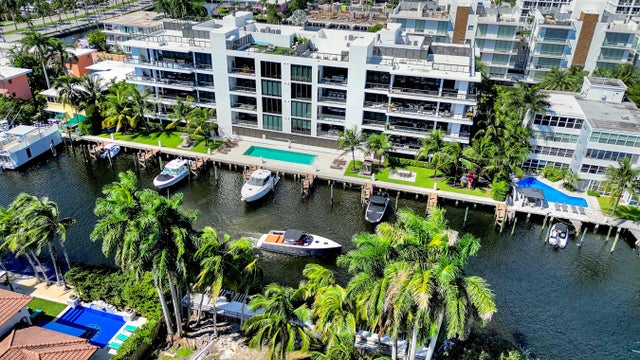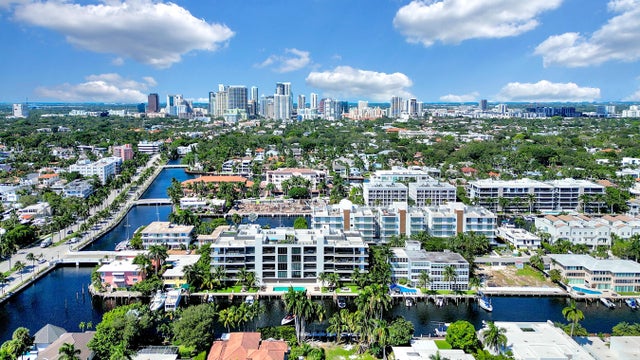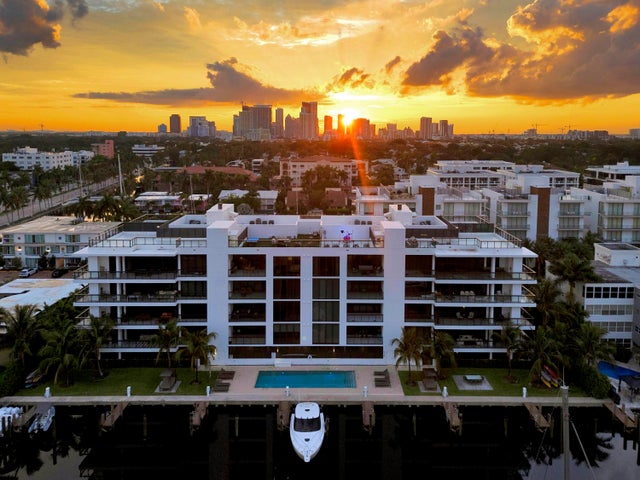About 30 Isle Of Venice Drive #ph3
New! The ''Best In Show'' Waterfront Penthouse in Fort Lauderdale, presented as the World's Greatest Boat Show kickoffs: The James Bond Waterfront Penthouse. This 2024 completed, totally re-imagined, designer masterpiece redefines luxury living: touches of 007 lifestyle, stunning inside, captivating outside. The 3 BR PH03 features soaring 10.5-ft ceilings, Lioher Syncron kitchen with Sub-Zero/Wolf, and curated RH furnishings, art, and sculpture. Enjoy panoramic views, Intracoastal and ocean-inlet access, no fix bridges, a private 40' boat slip, and private sky-deck for sunrise or sunset indulgence. Includes two garage spaces, saltwater pool, fitness, BBQ, poolside cabanas, so much more! Comes furnished...Ready for Season 2026. 30 Isle of Venice, PH03: when only ''Best In Show'' will do!
Features of 30 Isle Of Venice Drive #ph3
| MLS® # | RX-11133680 |
|---|---|
| USD | $3,150,000 |
| CAD | $4,411,418 |
| CNY | 元22,432,883 |
| EUR | €2,713,879 |
| GBP | £2,352,237 |
| RUB | ₽250,799,850 |
| HOA Fees | $1,829 |
| Bedrooms | 3 |
| Bathrooms | 2.00 |
| Full Baths | 2 |
| Total Square Footage | 2,590 |
| Living Square Footage | 2,590 |
| Square Footage | Tax Rolls |
| Acres | 0.00 |
| Year Built | 2016 |
| Type | Residential |
| Sub-Type | Condo or Coop |
| Restrictions | Lease OK |
| Style | Contemporary, Multi-Level |
| Unit Floor | 5 |
| Status | New |
| HOPA | No Hopa |
| Membership Equity | No |
Community Information
| Address | 30 Isle Of Venice Drive #ph3 |
|---|---|
| Area | 3280 |
| Subdivision | AQUALUNA LAS OLAS CONDO |
| Development | Aqualuna Las Olas |
| City | Fort Lauderdale |
| County | Broward |
| State | FL |
| Zip Code | 33301 |
Amenities
| Amenities | Bike Storage, Boating, Cabana, Elevator, Exercise Room, Picnic Area, Pool, Street Lights |
|---|---|
| Utilities | None |
| Parking Spaces | 67 |
| Parking | 2+ Spaces, Assigned, Under Building |
| # of Garages | 2 |
| View | Intracoastal, Pool, Canal |
| Is Waterfront | Yes |
| Waterfront | No Fixed Bridges, Ocean Access, Interior Canal, Seawall, Canal Width 1 - 80 |
| Has Pool | Yes |
| Pool | Child Gate, Heated |
| Boat Services | Private Dock, Up to 40 Ft Boat |
| Pets Allowed | Yes |
| Unit | Penthouse |
| Subdivision Amenities | Bike Storage, Boating, Cabana, Elevator, Exercise Room, Picnic Area, Pool, Street Lights |
| Security | Entry Card, TV Camera |
| Guest House | No |
Interior
| Interior Features | Elevator, Foyer, French Door, Split Bedroom, Volume Ceiling, Walk-in Closet |
|---|---|
| Appliances | Auto Garage Open, Dishwasher, Disposal, Dryer, Microwave, Range - Electric, Range - Gas, Refrigerator, Wall Oven, Washer |
| Heating | Central, Electric |
| Cooling | Central, Electric |
| Fireplace | No |
| # of Stories | 5 |
| Stories | 5.00 |
| Furnished | Furnished |
| Master Bedroom | Dual Sinks, Separate Tub, Spa Tub & Shower |
Exterior
| Exterior Features | Covered Balcony, Custom Lighting, Open Balcony, Deck |
|---|---|
| Construction | Block, Concrete |
| Front Exposure | West |
Additional Information
| Date Listed | October 20th, 2025 |
|---|---|
| Days on Market | 5 |
| Zoning | RMM-25 |
| Foreclosure | No |
| Short Sale | No |
| RE / Bank Owned | No |
| HOA Fees | 1829 |
| Parcel ID | 504212cn0150 |
Room Dimensions
| Master Bedroom | 19.4 x 17.8 |
|---|---|
| Living Room | 38 x 17.9 |
| Kitchen | 13.3 x 20.8 |
Listing Details
| Office | One Sotheby's International Realty |
|---|---|
| mls@onesothebysrealty.com |

