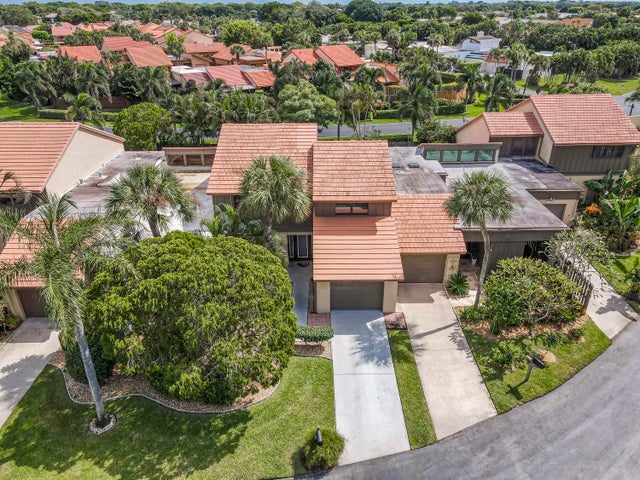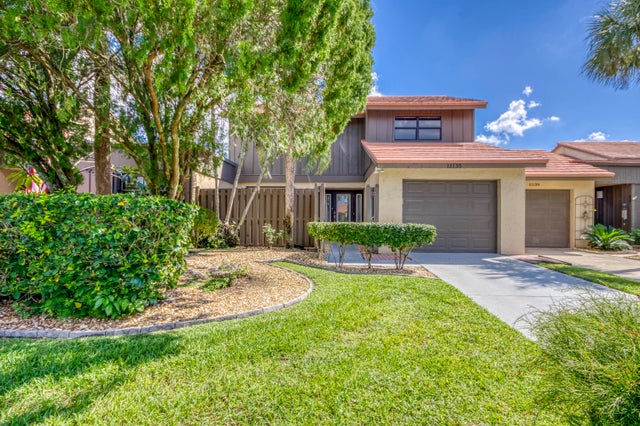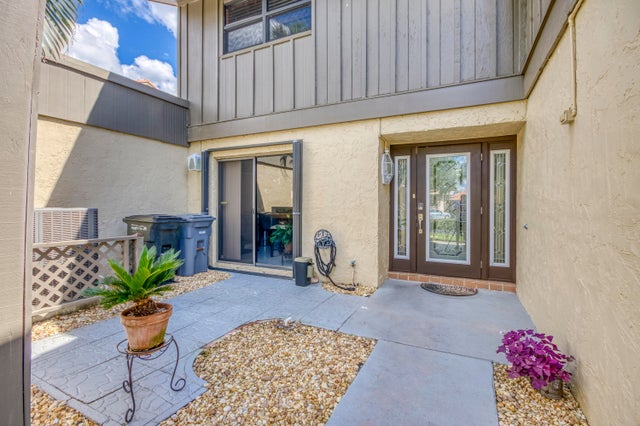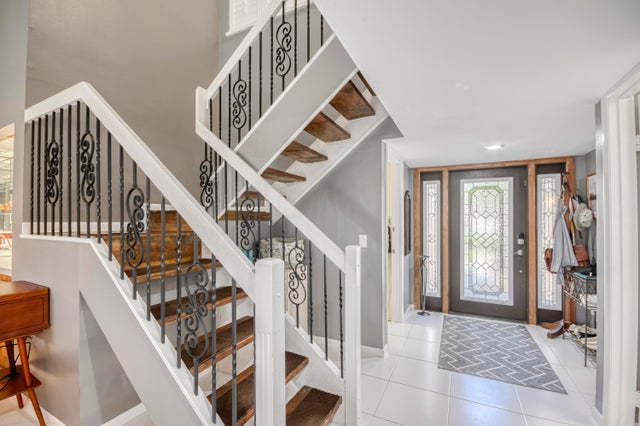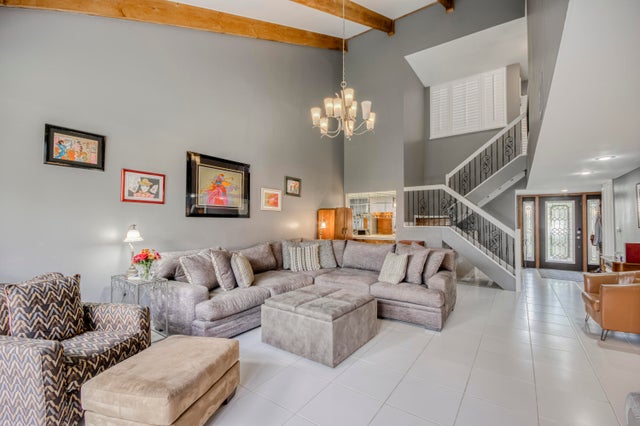About 11135 Oakdale Road
Welcome to this bright and peaceful 3BR/2.5BA home in the charming Boynton Beach 55+ community of Oakdale. Set on a spacious lot with a lush, private backyard oasis perfect for relaxing, entertaining, or spending time with pets and family. This well-maintained home features a vaulted ceiling living room with wet bar, updated kitchen with white cabinetry, plenty of counter space, a dedicated coffee station, and new appliances, and a cozy Florida room for year-round enjoyment. The primary suite offers a walk-in closet, private balcony, and garden tub in the en-suite. Upgrades include a new A/C, new hurricane shutters, and tile throughout. With low HOA dues, no required club membership, and a pet-friendly vibe, this is a hidden gem close to Woolbright, shopping, dining, and more!
Features of 11135 Oakdale Road
| MLS® # | RX-11133692 |
|---|---|
| USD | $424,999 |
| CAD | $597,213 |
| CNY | 元3,025,823 |
| EUR | €365,816 |
| GBP | £317,566 |
| RUB | ₽34,573,966 |
| HOA Fees | $459 |
| Bedrooms | 3 |
| Bathrooms | 3.00 |
| Full Baths | 2 |
| Half Baths | 1 |
| Total Square Footage | 2,379 |
| Living Square Footage | 1,815 |
| Square Footage | Tax Rolls |
| Acres | 0.00 |
| Year Built | 1979 |
| Type | Residential |
| Sub-Type | Townhouse / Villa / Row |
| Style | < 4 Floors, Multi-Level, Townhouse |
| Unit Floor | 0 |
| Status | New |
| HOPA | Yes-Verified |
| Membership Equity | No |
Community Information
| Address | 11135 Oakdale Road |
|---|---|
| Area | 4610 |
| Subdivision | Indian Spring |
| Development | Indian Spring |
| City | Boynton Beach |
| County | Palm Beach |
| State | FL |
| Zip Code | 33437 |
Amenities
| Amenities | Clubhouse, Pool, Sidewalks, Street Lights |
|---|---|
| Utilities | Cable, 3-Phase Electric, Public Sewer, Public Water |
| Parking | 2+ Spaces, Driveway, Garage - Attached |
| # of Garages | 1 |
| View | Garden |
| Is Waterfront | No |
| Waterfront | None |
| Has Pool | No |
| Pets Allowed | Restricted |
| Unit | Multi-Level |
| Subdivision Amenities | Clubhouse, Pool, Sidewalks, Street Lights |
| Security | Gate - Manned, Security Patrol |
| Guest House | No |
Interior
| Interior Features | Second/Third Floor Concrete, Walk-in Closet |
|---|---|
| Appliances | Auto Garage Open, Dishwasher, Dryer, Fire Alarm, Freezer, Microwave, Range - Electric, Refrigerator, Smoke Detector, Storm Shutters, Washer, Washer/Dryer Hookup, Water Heater - Elec |
| Heating | Central, Electric |
| Cooling | Ceiling Fan, Central, Electric |
| Fireplace | No |
| # of Stories | 2 |
| Stories | 2.00 |
| Furnished | Furniture Negotiable, Unfurnished |
| Master Bedroom | Combo Tub/Shower, Mstr Bdrm - Upstairs |
Exterior
| Exterior Features | Deck, Screened Patio |
|---|---|
| Lot Description | < 1/4 Acre |
| Windows | Blinds, Impact Glass, Sliding |
| Construction | CBS, Frame/Stucco, Woodside |
| Front Exposure | West |
Additional Information
| Date Listed | October 20th, 2025 |
|---|---|
| Zoning | RS |
| Foreclosure | No |
| Short Sale | No |
| RE / Bank Owned | No |
| HOA Fees | 459 |
| Parcel ID | 00424535030000090 |
Room Dimensions
| Master Bedroom | 15 x 12 |
|---|---|
| Bedroom 2 | 14 x 11 |
| Bedroom 3 | 12 x 11 |
| Dining Room | 16 x 11 |
| Living Room | 28 x 17 |
| Kitchen | 25 x 12 |
Listing Details
| Office | Echo Fine Properties |
|---|---|
| jeff@jeffrealty.com |

