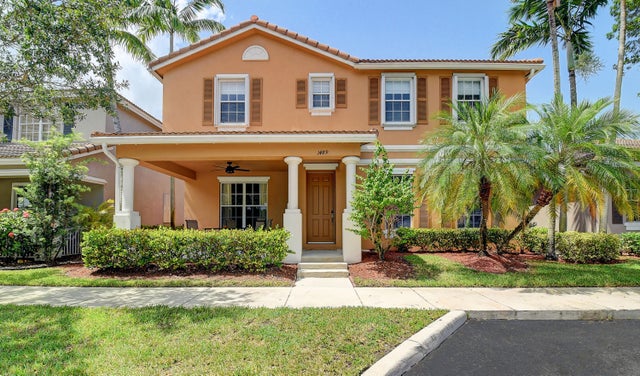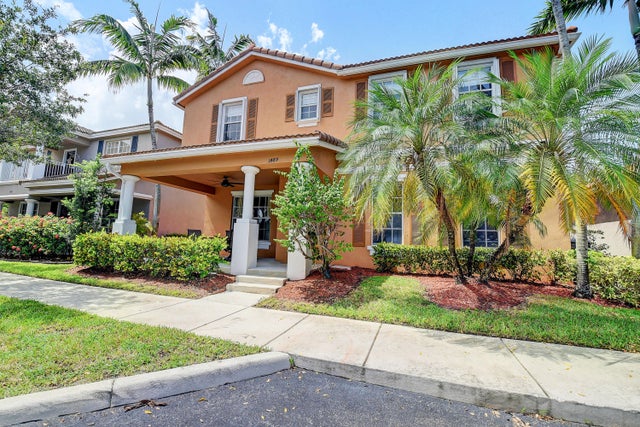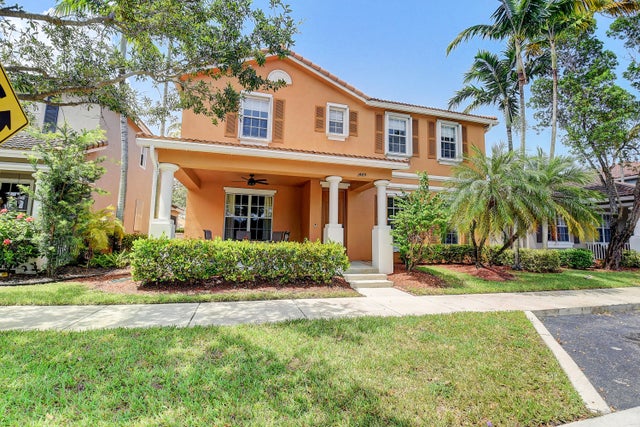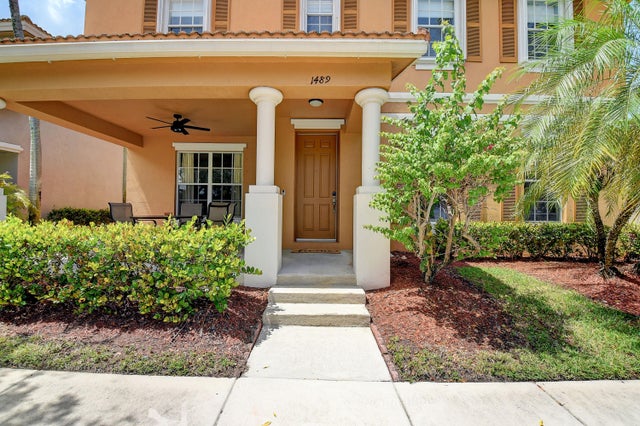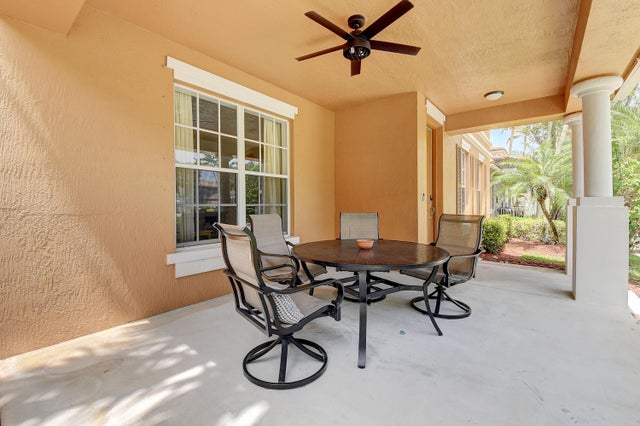About 1489 E Bexley Park Drive
This inviting 3-bedroom, 2.5-bath, BONUS den/office on first floor, single-family home in the sought-after Bexley Park community offers the perfect balance of comfort, charm, and location -- just minutes from Downtown Delray Beach, beaches, shopping, and top-rated schools.Step inside to a bright, open living area with plenty of space for entertaining or relaxing. The kitchen flows seamlessly into the dining and family room, creating a perfect setup for everyday living. The fenced backyard provides an outdoor space for pets, play, or weekend gatherings, while the covered front porch overlooks a peaceful lake, offering the perfect spot to enjoy your morning coffee or unwind at sunset.Upstairs, the primary suite features a walk-in closet and a spacious bath with dual vanities and a soaking tub. Two additional bedrooms and a full guest bath provide room for everyone. Bonus den/office on the first floor. Large kitchen and living room footprint. The primary bedroom has large his and hers walk-in closets. New impact windows on second floor and hurricane panels on first floor. Hot water heater 2018, AC 2015. Located on one of Bexley Park's most desirable streets, this home offers tree-lined sidewalks, a community pool, playgrounds, volleyball area, and walking trails all in a pet friendly neighborhood setting. Plenty of shopping within a mile of this home and perfectly located between I-95 and the Turnpike. What We Love About This Home: The front, covered porch with its serene lake view, the open layout that feels bright and welcoming, and the sense of community that makes Bexley Park so special.
Open Houses
| Sat, Nov 1st | 11:00am - 2:00pm |
|---|
Features of 1489 E Bexley Park Drive
| MLS® # | RX-11133728 |
|---|---|
| USD | $770,000 |
| CAD | $1,078,909 |
| CNY | 元5,477,549 |
| EUR | €665,455 |
| GBP | £586,412 |
| RUB | ₽62,254,269 |
| HOA Fees | $373 |
| Bedrooms | 3 |
| Bathrooms | 3.00 |
| Full Baths | 2 |
| Half Baths | 1 |
| Total Square Footage | 3,710 |
| Living Square Footage | 2,761 |
| Square Footage | Tax Rolls |
| Acres | 0.00 |
| Year Built | 2005 |
| Type | Residential |
| Sub-Type | Single Family Detached |
| Restrictions | Buyer Approval, No Lease 1st Year |
| Style | < 4 Floors, Traditional, Key West |
| Unit Floor | 0 |
| Status | New |
| HOPA | No Hopa |
| Membership Equity | No |
Community Information
| Address | 1489 E Bexley Park Drive |
|---|---|
| Area | 4530 |
| Subdivision | Bexley Park |
| Development | Bexley Park |
| City | Delray Beach |
| County | Palm Beach |
| State | FL |
| Zip Code | 33445 |
Amenities
| Amenities | Fitness Trail, Park, Picnic Area, Playground, Sidewalks, Street Lights |
|---|---|
| Utilities | 3-Phase Electric, Public Sewer, Public Water |
| Parking | 2+ Spaces, Garage - Attached |
| # of Garages | 2 |
| View | Lake |
| Is Waterfront | No |
| Waterfront | None |
| Has Pool | No |
| Pets Allowed | Yes |
| Subdivision Amenities | Fitness Trail, Park, Picnic Area, Playground, Sidewalks, Street Lights |
| Security | None |
Interior
| Interior Features | Entry Lvl Lvng Area, Cook Island, Pantry, Walk-in Closet |
|---|---|
| Appliances | Dishwasher, Dryer, Microwave, Range - Electric, Refrigerator, Washer, Water Heater - Elec |
| Heating | Central, Electric |
| Cooling | Ceiling Fan, Central, Electric |
| Fireplace | No |
| # of Stories | 2 |
| Stories | 2.00 |
| Furnished | Unfurnished |
| Master Bedroom | Mstr Bdrm - Sitting, Mstr Bdrm - Upstairs, Separate Shower, Separate Tub |
Exterior
| Exterior Features | Covered Patio |
|---|---|
| Lot Description | Sidewalks, West of US-1 |
| Roof | Barrel |
| Construction | CBS |
| Front Exposure | South |
School Information
| Elementary | Banyan Creek Elementary School |
|---|---|
| Middle | Carver Community Middle School |
| High | Atlantic High School |
Additional Information
| Date Listed | October 20th, 2025 |
|---|---|
| Days on Market | 11 |
| Zoning | PRD - PLAN RES |
| Foreclosure | No |
| Short Sale | No |
| RE / Bank Owned | No |
| HOA Fees | 373 |
| Parcel ID | 12424612220010670 |
Room Dimensions
| Master Bedroom | 19.2 x 13.1 |
|---|---|
| Bedroom 2 | 13.9 x 10.1 |
| Bedroom 3 | 11.9 x 11.2 |
| Den | 12.2 x 11.4 |
| Dining Room | 13.8 x 12.6 |
| Family Room | 18.8 x 17.2 |
| Living Room | 18.8 x 17.2 |
| Kitchen | 12.8 x 12.8 |
Listing Details
| Office | Serhant |
|---|---|
| helloflorida@serhant.com |

