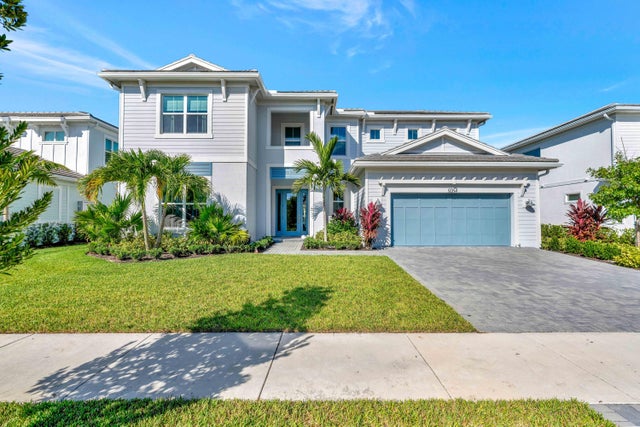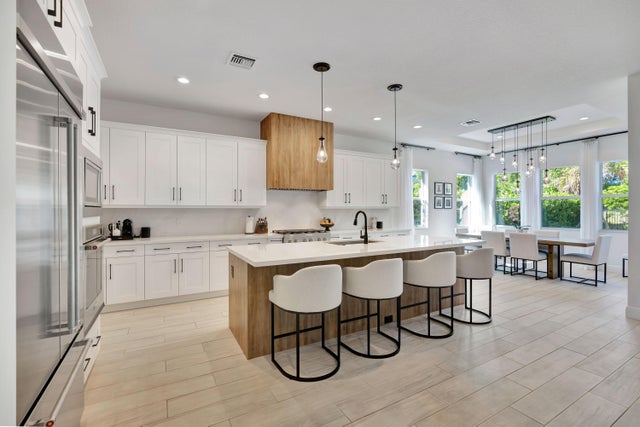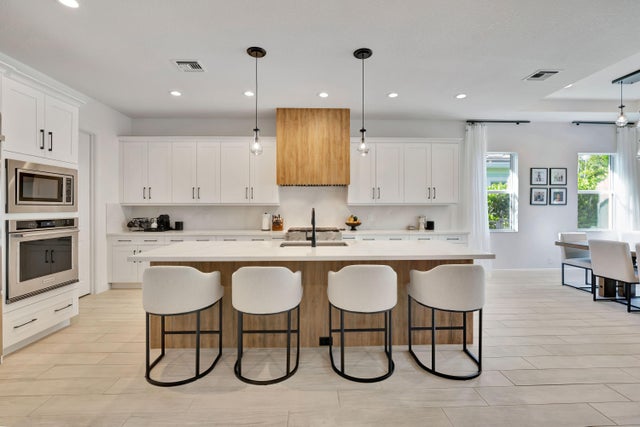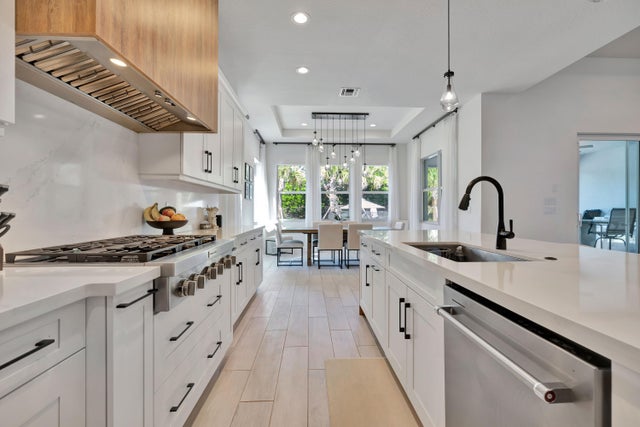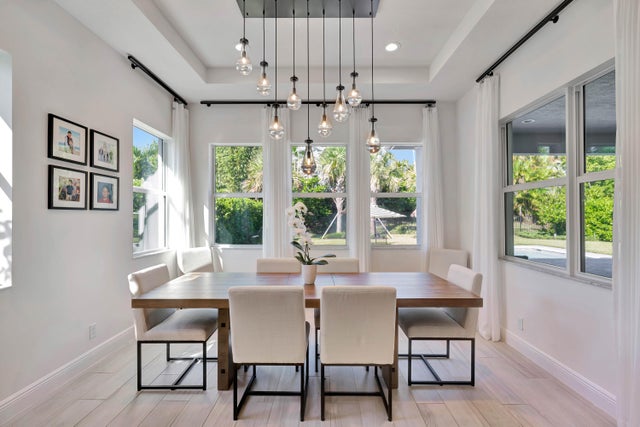About 9264 Crestview Circle
GORGEOUS HOME LOCATED AT THE DESIRABLE NEW COMMUNITY WATERMARK AT AVENIR!! 4 BEDROOMS, 4 1/2 BATHS, PLUS LOFT AND OFFICE, 3 CAR GARAGE, WALK-IN AND BUILT-IN CLOSETS, PORCELAIN FLOORS, MASTER BEDROOM DOWNSTAIRS, WALK-IN PANTRY, PRIVATE POOL AND SUMMER KITCHEN. SMART HOME FEATURES INCLUDES KEYLESS FRONT ENTRY LOCK, WI-FI THERMOSTAT AND WI-FI GARAGE CONTROL. WATERMARK AT AVENIR IS CONVENIENTLY LOCATED IN ONE OF THE TOP SCHOOL DISTRICT IN PALM BEACH COUNTY AND CLOSE TO THE AREA'S UPSCALE SHOPPING AND DINING. STUNNING CLUBHOUSE INCLUDING FITNESS CENTER, KIDS ROOM, RESORT STYLE SWIMMING POOL, SPA HOT-TUB, LAP POOL, KIDS WATER PARK, CABANAS, TENNIS COURTS, PICKLEBALL COURTS AND MUCH MORE!! DON'T MISS THIS OUT!
Features of 9264 Crestview Circle
| MLS® # | RX-11133740 |
|---|---|
| USD | $1,550,000 |
| CAD | $2,178,076 |
| CNY | 元11,035,380 |
| EUR | €1,334,155 |
| GBP | £1,158,186 |
| RUB | ₽126,093,585 |
| HOA Fees | $260 |
| Bedrooms | 4 |
| Bathrooms | 5.00 |
| Full Baths | 4 |
| Half Baths | 1 |
| Total Square Footage | 4,896 |
| Living Square Footage | 3,993 |
| Square Footage | Developer |
| Acres | 0.23 |
| Year Built | 2022 |
| Type | Residential |
| Sub-Type | Single Family Detached |
| Restrictions | Buyer Approval, Lease OK, Tenant Approval |
| Style | < 4 Floors, Traditional |
| Unit Floor | 0 |
| Status | New |
| HOPA | No Hopa |
| Membership Equity | No |
Community Information
| Address | 9264 Crestview Circle |
|---|---|
| Area | 5550 |
| Subdivision | AVENIR, WATERMARK AT AVENIR |
| Development | AVENIR |
| City | Palm Beach Gardens |
| County | Palm Beach |
| State | FL |
| Zip Code | 33412 |
Amenities
| Amenities | Bike - Jog, Cabana, Clubhouse, Community Room, Exercise Room, Game Room, Manager on Site, Pickleball, Pool, Sidewalks, Spa-Hot Tub, Tennis |
|---|---|
| Utilities | Gas Natural, Public Water, Water Available |
| Parking | 2+ Spaces, Driveway, Garage - Attached |
| # of Garages | 3 |
| View | Garden, Pool |
| Is Waterfront | No |
| Waterfront | None |
| Has Pool | Yes |
| Pool | Inground |
| Pets Allowed | Yes |
| Subdivision Amenities | Bike - Jog, Cabana, Clubhouse, Community Room, Exercise Room, Game Room, Manager on Site, Pickleball, Pool, Sidewalks, Spa-Hot Tub, Community Tennis Courts |
| Security | Burglar Alarm, Entry Phone, Gate - Manned |
| Guest House | No |
Interior
| Interior Features | Closet Cabinets, Foyer, Cook Island, Laundry Tub, Pantry, Roman Tub, Upstairs Living Area, Volume Ceiling, Walk-in Closet |
|---|---|
| Appliances | Auto Garage Open, Cooktop, Dishwasher, Disposal, Dryer, Freezer, Ice Maker, Microwave, Range - Gas, Refrigerator, Wall Oven, Washer, Water Heater - Gas |
| Heating | Gas |
| Cooling | Central |
| Fireplace | No |
| # of Stories | 2 |
| Stories | 2.00 |
| Furnished | Unfurnished |
| Master Bedroom | Dual Sinks, Separate Shower, Separate Tub |
Exterior
| Exterior Features | Auto Sprinkler, Covered Patio, Fence, Summer Kitchen |
|---|---|
| Lot Description | < 1/4 Acre, Public Road |
| Windows | Blinds, Impact Glass |
| Roof | Concrete Tile |
| Construction | CBS |
| Front Exposure | East |
School Information
| Middle | Osceola Creek Middle School |
|---|---|
| High | Palm Beach Gardens High School |
Additional Information
| Date Listed | October 20th, 2025 |
|---|---|
| Days on Market | 1 |
| Zoning | PDA(ci |
| Foreclosure | No |
| Short Sale | No |
| RE / Bank Owned | No |
| HOA Fees | 260 |
| Parcel ID | 52414214110000350 |
Room Dimensions
| Master Bedroom | 20 x 17 |
|---|---|
| Living Room | 20 x 17 |
| Kitchen | 17 x 13 |
Listing Details
| Office | Palm Group Realty LLC |
|---|---|
| kevin@palmgrouprealty.com |

