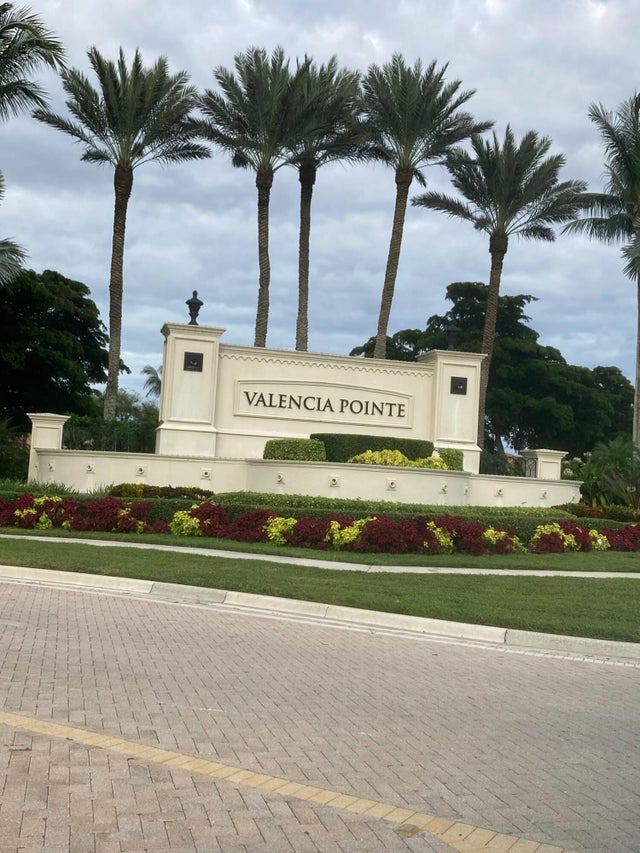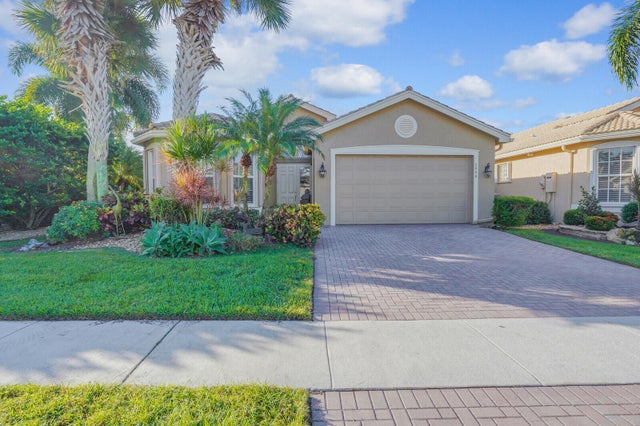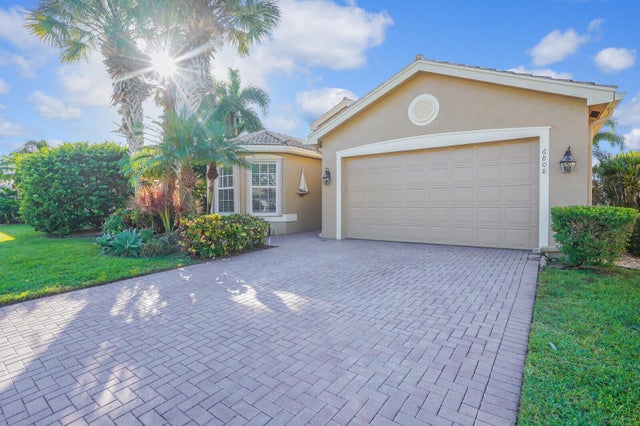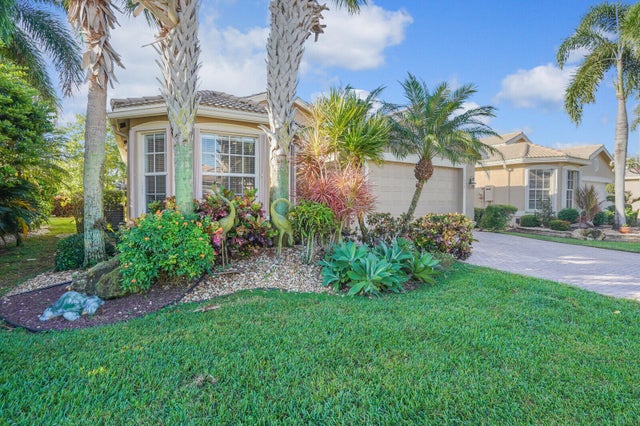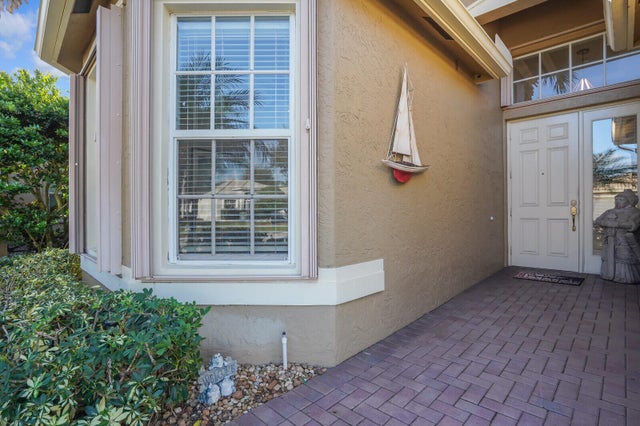About 6808 Shamrock Trail
BEAUTIFUL ONE STORY ''INDIAN MODEL'' HOME WITH 3 BEDROOMS, 2.1 BATHS AND ATTACHED 2 CAR GARAGE. OPEN FLOOR PLAN WITH VOLUME CEILINGS. CROWN MOLDING. GOURMET KITCHEN WITH CUSTOM WOOD KITCHEN CABINETS, GRANITE COUNTERTOPS & SS APPLIANCES. NEWER DISHWASHER. TILE AND LAMINATE/WOOD FLOORS THROUGHOUT. AIR CONDITIONER IS ONLY 4 YEARS OLD. CUSTOM BLINDS, CEILING FANS ARE ALL INCLUDED. NEW WASHER/DRYER ARE NEGO. AMAZING SERENE LAKE VIEWS.. COME AND TAKE A LOOK AT THIS BEAUTIFUL HOME TODAY.
Features of 6808 Shamrock Trail
| MLS® # | RX-11133757 |
|---|---|
| USD | $695,000 |
| CAD | $973,313 |
| CNY | 元4,949,477 |
| EUR | €598,777 |
| GBP | £518,986 |
| RUB | ₽55,335,205 |
| HOA Fees | $935 |
| Bedrooms | 3 |
| Bathrooms | 3.00 |
| Full Baths | 2 |
| Half Baths | 1 |
| Total Square Footage | 3,052 |
| Living Square Footage | 2,350 |
| Square Footage | Tax Rolls |
| Acres | 0.00 |
| Year Built | 2009 |
| Type | Residential |
| Sub-Type | Single Family Detached |
| Style | Mediterranean, Ranch |
| Unit Floor | 0 |
| Status | New |
| HOPA | Yes-Verified |
| Membership Equity | No |
Community Information
| Address | 6808 Shamrock Trail |
|---|---|
| Area | 4610 |
| Subdivision | VALENCIA POINTE |
| Development | VALENCIA POINTE |
| City | Boynton Beach |
| County | Palm Beach |
| State | FL |
| Zip Code | 33437 |
Amenities
| Amenities | Bike - Jog, Billiards, Business Center, Clubhouse, Community Room, Exercise Room, Game Room, Library, Lobby, Picnic Area, Pool, Putting Green, Sauna, Spa-Hot Tub, Street Lights, Tennis |
|---|---|
| Utilities | Cable, 3-Phase Electric, Public Sewer, Public Water, Lake Worth Drain Dis |
| Parking | Drive - Decorative, Driveway, Garage - Attached, Street |
| # of Garages | 2 |
| View | Lake |
| Is Waterfront | Yes |
| Waterfront | Lake |
| Has Pool | No |
| Pets Allowed | Yes |
| Subdivision Amenities | Bike - Jog, Billiards, Business Center, Clubhouse, Community Room, Exercise Room, Game Room, Library, Lobby, Picnic Area, Pool, Putting Green, Sauna, Spa-Hot Tub, Street Lights, Community Tennis Courts |
| Security | Entry Card, Gate - Manned, Security Sys-Owned |
Interior
| Interior Features | Foyer, Laundry Tub, Pantry, Roman Tub, Split Bedroom, Volume Ceiling, Walk-in Closet |
|---|---|
| Appliances | Auto Garage Open, Dishwasher, Disposal, Ice Maker, Microwave, Range - Electric, Refrigerator, Smoke Detector, Storm Shutters, Washer/Dryer Hookup, Water Heater - Elec |
| Heating | Central, Electric |
| Cooling | Central, Electric |
| Fireplace | No |
| # of Stories | 1 |
| Stories | 1.00 |
| Furnished | Furniture Negotiable, Unfurnished |
| Master Bedroom | Dual Sinks, Mstr Bdrm - Ground, Separate Shower, Separate Tub |
Exterior
| Exterior Features | Covered Patio, Screened Patio, Shutters, Zoned Sprinkler |
|---|---|
| Lot Description | < 1/4 Acre |
| Windows | Blinds, Sliding, Arched |
| Roof | S-Tile |
| Construction | CBS |
| Front Exposure | North |
Additional Information
| Date Listed | October 20th, 2025 |
|---|---|
| Days on Market | 5 |
| Zoning | RES/PUD |
| Foreclosure | No |
| Short Sale | No |
| RE / Bank Owned | No |
| HOA Fees | 935 |
| Parcel ID | 00424527230003830 |
Room Dimensions
| Master Bedroom | 16 x 14 |
|---|---|
| Bedroom 2 | 13 x 12 |
| Bedroom 3 | 12 x 11 |
| Dining Room | 14 x 10 |
| Family Room | 20 x 17 |
| Living Room | 16 x 14 |
| Kitchen | 12 x 11 |
| Patio | 22 x 12 |
Listing Details
| Office | RE/MAX Select Group |
|---|---|
| elizabeth@goselectgroup.com |

