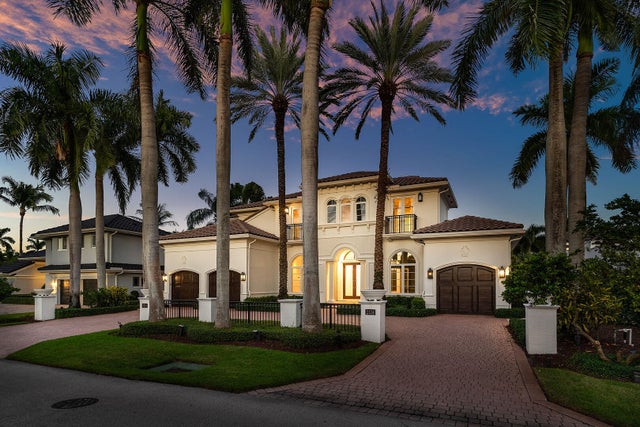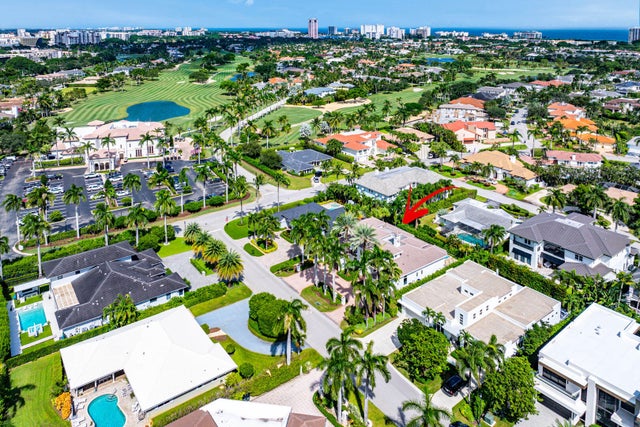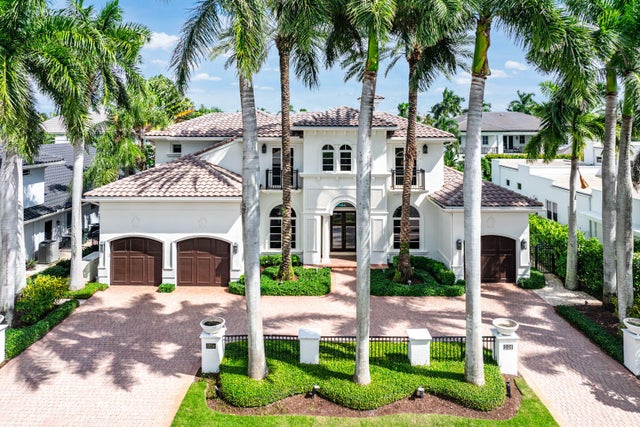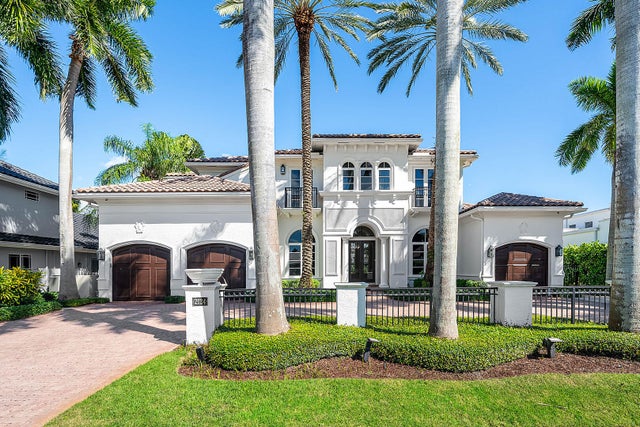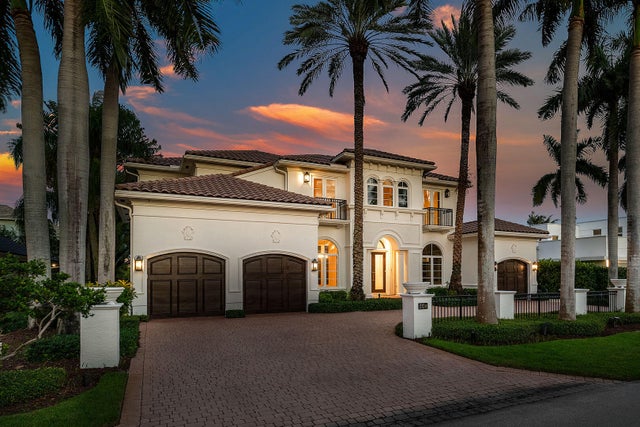About 2124 W Maya Palm Drive
Welcome to 2124 West Maya Palm Drive, a beautifully renovated transitional estate in Boca Raton's Royal Palm Yacht & Country Club. Designed with elegance and comfort, this home offers a light-filled layout and refined finishes. The formal living room features a marble fireplace and serene backyard views. The first-floor primary suite is a luxurious retreat with new hardwood floors, dual custom closets, a spa-like bath with marble vanities, separate water closets, a soaking tub, and motorized shades. The main level also has a private office with built-ins, an elegant powder room, and a guest suite with new flooring and an updated bath. The gourmet kitchen has been reimagined with ample storage, sleek countertops, and dual dishwashers, opening a spacious family room perfect foreveryday living and entertaining. Upstairs, a loft connects three additional en suite bedrooms, each with updated baths and new wood flooring. Step outside to an east-facing backyard oasis with covered loggias, outdoor dining and lounge areas, and a resort-style pool with spa and water features surrounded by lush landscaping.
Features of 2124 W Maya Palm Drive
| MLS® # | RX-11133769 |
|---|---|
| USD | $5,295,000 |
| CAD | $7,440,587 |
| CNY | 元37,698,282 |
| EUR | €4,557,645 |
| GBP | £3,956,514 |
| RUB | ₽430,751,957 |
| HOA Fees | $346 |
| Bedrooms | 5 |
| Bathrooms | 6.00 |
| Full Baths | 5 |
| Half Baths | 1 |
| Total Square Footage | 6,069 |
| Living Square Footage | 4,805 |
| Square Footage | Tax Rolls |
| Acres | 0.26 |
| Year Built | 2000 |
| Type | Residential |
| Sub-Type | Single Family Detached |
| Restrictions | Buyer Approval, Interview Required, Lease OK w/Restrict, No Corporate Buyers, Tenant Approval |
| Style | < 4 Floors |
| Unit Floor | 0 |
| Status | New |
| HOPA | No Hopa |
| Membership Equity | No |
Community Information
| Address | 2124 W Maya Palm Drive |
|---|---|
| Area | 4190 |
| Subdivision | ROYAL PALM YACHT & COUNTRY CLUB |
| City | Boca Raton |
| County | Palm Beach |
| State | FL |
| Zip Code | 33432 |
Amenities
| Amenities | None |
|---|---|
| Utilities | Public Sewer, Public Water |
| Parking | 2+ Spaces, Drive - Circular, Garage - Attached |
| # of Garages | 3 |
| View | Garden, Pool |
| Is Waterfront | No |
| Waterfront | None |
| Has Pool | Yes |
| Pool | Inground |
| Pets Allowed | Yes |
| Subdivision Amenities | None |
Interior
| Interior Features | Bar, Built-in Shelves, Foyer, Volume Ceiling, Walk-in Closet |
|---|---|
| Appliances | Central Vacuum, Dishwasher, Dryer, Freezer, Microwave, Range - Electric, Refrigerator, Washer |
| Heating | Central |
| Cooling | Central |
| Fireplace | No |
| # of Stories | 2 |
| Stories | 2.00 |
| Furnished | Unfurnished |
| Master Bedroom | Dual Sinks, Mstr Bdrm - Ground, Separate Shower, Separate Tub |
Exterior
| Exterior Features | Auto Sprinkler, Built-in Grill, Covered Patio, Summer Kitchen |
|---|---|
| Lot Description | 1/4 to 1/2 Acre, East of US-1, Interior Lot |
| Construction | CBS |
| Front Exposure | West |
Additional Information
| Date Listed | October 20th, 2025 |
|---|---|
| Days on Market | 1 |
| Zoning | R1A(ci |
| Foreclosure | No |
| Short Sale | No |
| RE / Bank Owned | No |
| HOA Fees | 345.83 |
| Parcel ID | 06434729100050160 |
Room Dimensions
| Master Bedroom | 20.6 x 17.4 |
|---|---|
| Bedroom 2 | 14 x 12 |
| Bedroom 3 | 13.8 x 13.3 |
| Bedroom 4 | 12.1 x 12 |
| Bedroom 5 | 14 x 12 |
| Den | 15.6 x 13 |
| Family Room | 25.6 x 19 |
| Living Room | 23.8 x 20 |
| Kitchen | 24 x 16 |
Listing Details
| Office | Royal Palm Properties LLC |
|---|---|
| david@royalpalm.com |

