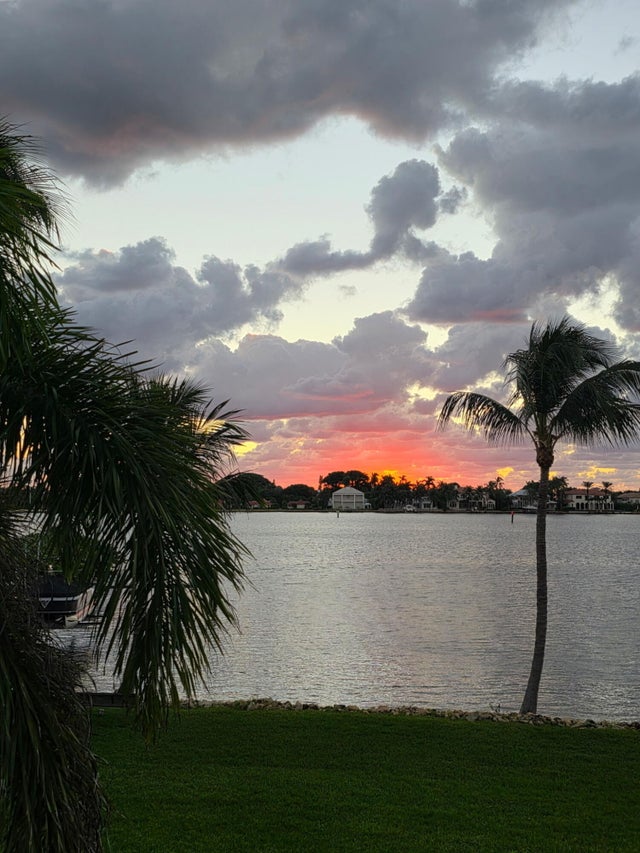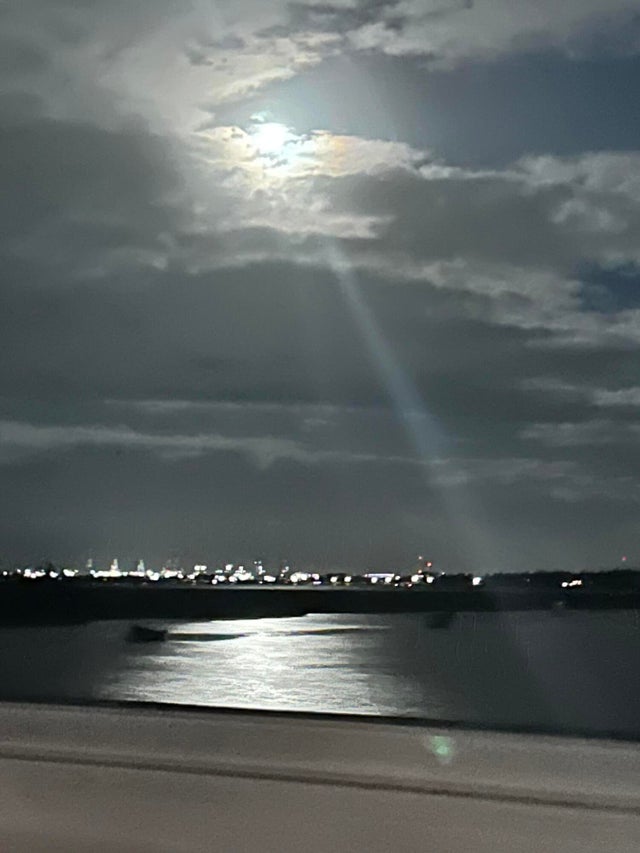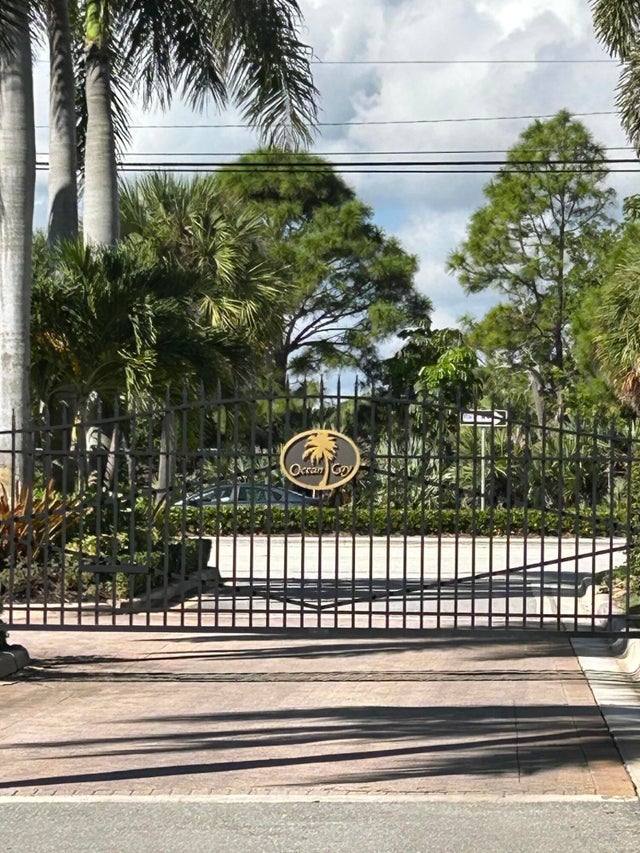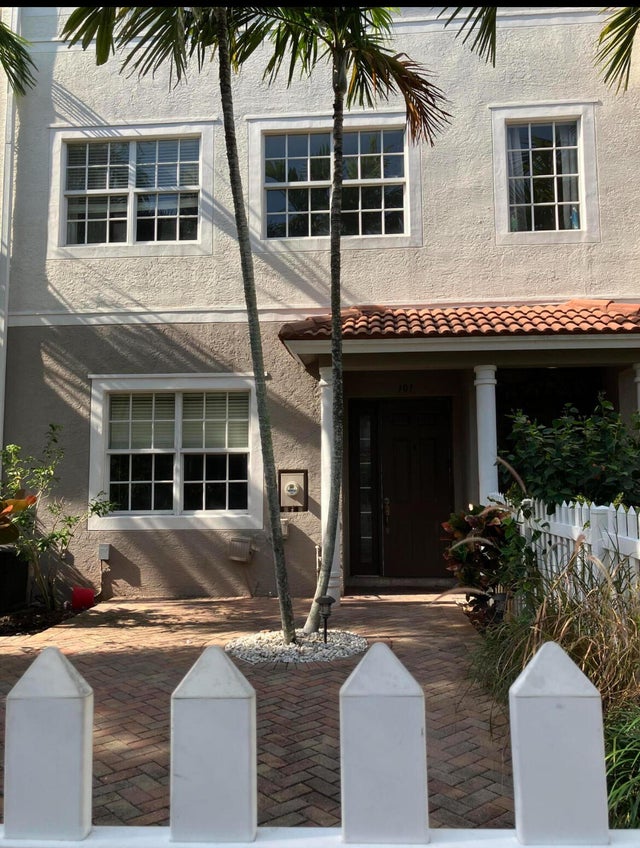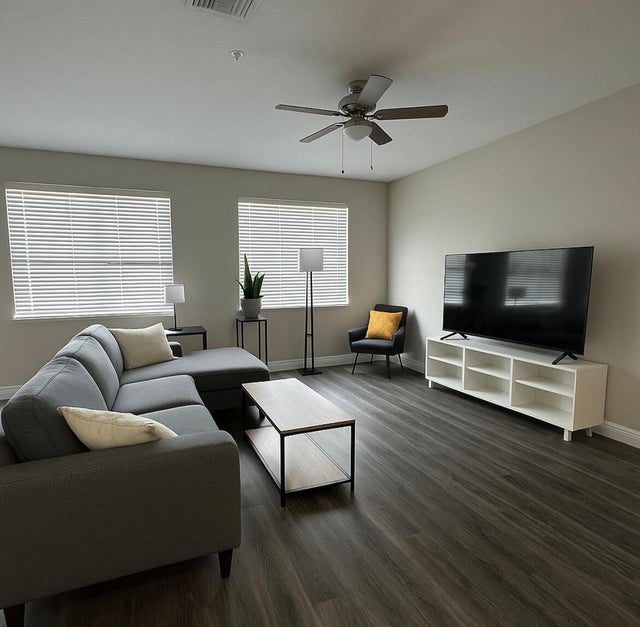About 101 Ocean Cay Way
Gated community directly on the Intercoastal Waterway in Hypoluxo!3 bedrooms, 2 full baths, 2 half baths, and a bonus room on the first floor that could serve as an additional bedroom, office, or game room.Two-car garage. Granite counters and stainless steel appliances.Includes a washer/dryer, new AC unit, hot water heater, flooring, and fixtures.Private fenced courtyard and patio area. Private beach for residents ideal for launching paddleboards and kayaks.Pet-friendly, no size restrictions.Sidewalks, Street Lights, Waterfront Pergula for resident use, dog park and pool.
Features of 101 Ocean Cay Way
| MLS® # | RX-11133773 |
|---|---|
| USD | $530,000 |
| CAD | $744,836 |
| CNY | 元3,772,222 |
| EUR | €457,153 |
| GBP | £402,889 |
| RUB | ₽42,607,442 |
| HOA Fees | $365 |
| Bedrooms | 3 |
| Bathrooms | 3.00 |
| Full Baths | 2 |
| Half Baths | 1 |
| Total Square Footage | 2,316 |
| Living Square Footage | 1,876 |
| Square Footage | Tax Rolls |
| Acres | 0.03 |
| Year Built | 2003 |
| Type | Residential |
| Sub-Type | Townhouse / Villa / Row |
| Restrictions | Buyer Approval, Maximum # Vehicles |
| Style | Mediterranean, Townhouse, Courtyard |
| Unit Floor | 0 |
| Status | New |
| HOPA | No Hopa |
| Membership Equity | No |
Community Information
| Address | 101 Ocean Cay Way |
|---|---|
| Area | 4200 |
| Subdivision | OCEAN CAY |
| City | Hypoluxo |
| County | Palm Beach |
| State | FL |
| Zip Code | 33462 |
Amenities
| Amenities | Cabana, Dog Park, Pool, Sidewalks, Street Lights |
|---|---|
| Utilities | Cable, 3-Phase Electric, Public Sewer, Public Water |
| Parking | 2+ Spaces, Garage - Attached, Guest |
| # of Garages | 2 |
| View | Garden |
| Is Waterfront | No |
| Waterfront | None |
| Has Pool | No |
| Pets Allowed | Yes |
| Unit | Multi-Level |
| Subdivision Amenities | Cabana, Dog Park, Pool, Sidewalks, Street Lights |
| Security | Gate - Unmanned |
Interior
| Interior Features | Entry Lvl Lvng Area, Cook Island, Pantry, Pull Down Stairs, Split Bedroom, Walk-in Closet |
|---|---|
| Appliances | Auto Garage Open, Cooktop, Dishwasher, Disposal, Dryer, Fire Alarm, Freezer, Ice Maker, Microwave, Range - Electric, Refrigerator, Smoke Detector |
| Heating | Central, Electric |
| Cooling | Ceiling Fan, Central, Electric |
| Fireplace | No |
| # of Stories | 3 |
| Stories | 3.00 |
| Furnished | Unfurnished |
| Master Bedroom | Dual Sinks, Mstr Bdrm - Upstairs, Separate Shower, Whirlpool Spa |
Exterior
| Exterior Features | Fence, Open Patio |
|---|---|
| Lot Description | < 1/4 Acre, East of US-1, Sidewalks |
| Windows | Blinds, Impact Glass |
| Roof | Barrel |
| Construction | CBS, Frame, Frame/Stucco |
| Front Exposure | East |
Additional Information
| Date Listed | October 20th, 2025 |
|---|---|
| Days on Market | 12 |
| Zoning | RH(cit |
| Foreclosure | No |
| Short Sale | No |
| RE / Bank Owned | No |
| HOA Fees | 365 |
| Parcel ID | 26434510260000020 |
Room Dimensions
| Master Bedroom | 14 x 13 |
|---|---|
| Den | 18 x 14 |
| Living Room | 19 x 13 |
| Kitchen | 18 x 11 |
Listing Details
| Office | Vickery Realty, Inc |
|---|---|
| kaseevickery@gmail.com |

