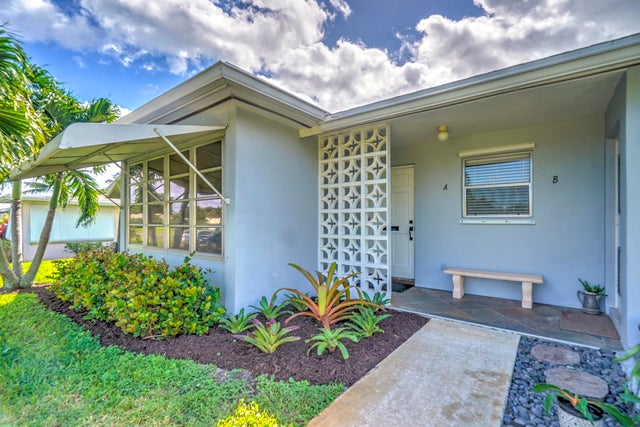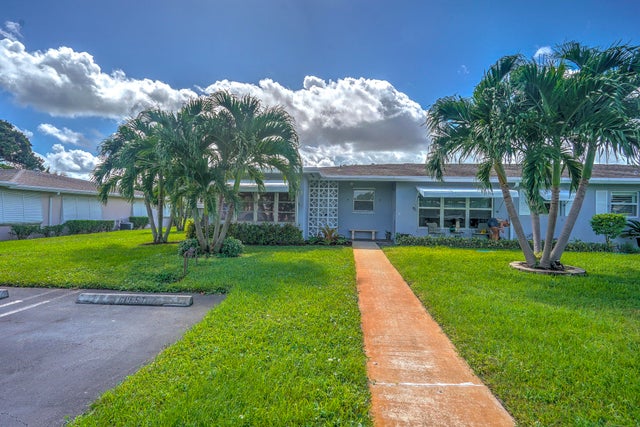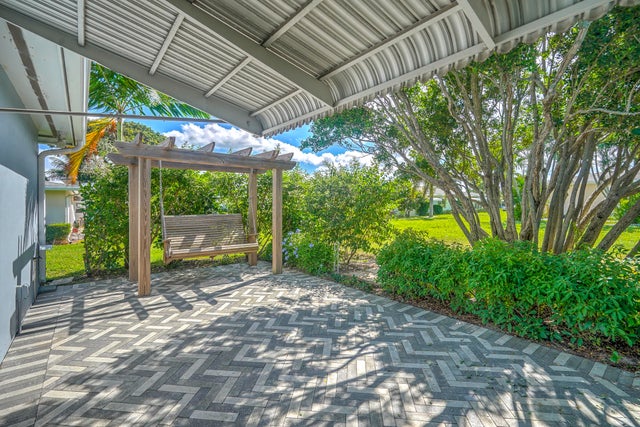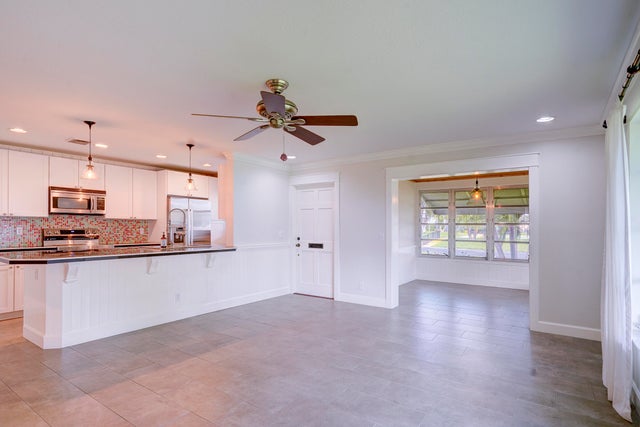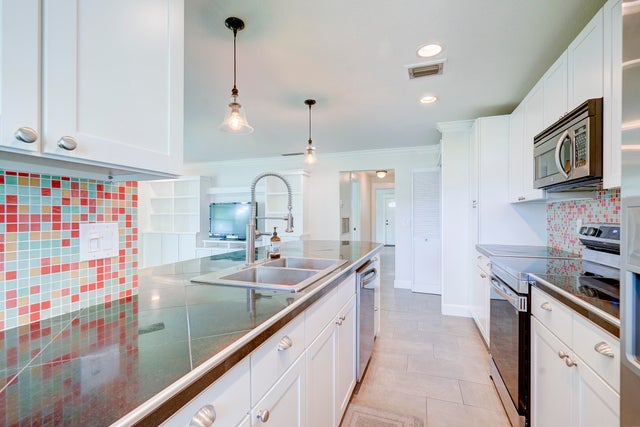About 320 Main Boulevard #a
Fully Renovated Open Floor Plan 2 bed/ 2 bath. Modern Design First Floor Villa with Bonus Florida Room. Highly desired Corner Unit with Private Rear Patio featuring Bench Swing Pergola and Lush Landscaping. Custom Kitchen with Matte Stone Countertops with Penisula Bar and Newer Appliances. Built- in Entertainment Center in Living Area. Master Bath w/ Walk-In Shower and Walk-In Closet. Custom Tongue and Groove Cedar Paneled Ceiling in Florida Room/Crown Moulding and Ceramic Tile Throughout.Best of South Florida Living!!! Over 55 Community conveniently located near restaurants, shopping, beaches.....
Features of 320 Main Boulevard #a
| MLS® # | RX-11133802 |
|---|---|
| USD | $248,000 |
| CAD | $347,733 |
| CNY | 元1,767,000 |
| EUR | €214,056 |
| GBP | £186,286 |
| RUB | ₽20,272,264 |
| HOA Fees | $521 |
| Bedrooms | 2 |
| Bathrooms | 2.00 |
| Full Baths | 2 |
| Total Square Footage | 1,104 |
| Living Square Footage | 1,104 |
| Square Footage | Tax Rolls |
| Acres | 0.00 |
| Year Built | 1968 |
| Type | Residential |
| Sub-Type | Condo or Coop |
| Style | < 4 Floors, Villa |
| Unit Floor | 1 |
| Status | New |
| HOPA | Yes-Verified |
| Membership Equity | No |
Community Information
| Address | 320 Main Boulevard #a |
|---|---|
| Area | 4340 |
| Subdivision | HIGH POINT WEST CONDO 2 |
| City | Boynton Beach |
| County | Palm Beach |
| State | FL |
| Zip Code | 33435 |
Amenities
| Amenities | Bike - Jog, Clubhouse, Common Laundry, Fitness Trail, Pool, Shuffleboard |
|---|---|
| Utilities | Cable, Public Sewer |
| Parking | Assigned, Guest, Vehicle Restrictions |
| View | Garden, Pool, Clubhouse |
| Is Waterfront | No |
| Waterfront | None |
| Has Pool | No |
| Pets Allowed | No |
| Unit | Corner, Garden Apartment |
| Subdivision Amenities | Bike - Jog, Clubhouse, Common Laundry, Fitness Trail, Pool, Shuffleboard |
Interior
| Interior Features | Built-in Shelves, Entry Lvl Lvng Area, Cook Island, Walk-in Closet |
|---|---|
| Appliances | Dishwasher, Microwave, Range - Electric, Refrigerator |
| Heating | Central |
| Cooling | Ceiling Fan, Central |
| Fireplace | No |
| # of Stories | 1 |
| Stories | 1.00 |
| Furnished | Unfurnished |
| Master Bedroom | Combo Tub/Shower, Mstr Bdrm - Ground |
Exterior
| Exterior Features | Open Patio |
|---|---|
| Lot Description | < 1/4 Acre, Paved Road |
| Construction | CBS, Other |
| Front Exposure | North |
Additional Information
| Date Listed | October 20th, 2025 |
|---|---|
| Days on Market | 2 |
| Zoning | R3(cit |
| Foreclosure | No |
| Short Sale | No |
| RE / Bank Owned | No |
| HOA Fees | 521 |
| Parcel ID | 08434533163200010 |
Room Dimensions
| Master Bedroom | 15 x 15 |
|---|---|
| Living Room | 15 x 12 |
| Kitchen | 10 x 8 |
Listing Details
| Office | Silverleaf Realty Group |
|---|---|
| rc@sl-rg.com |

