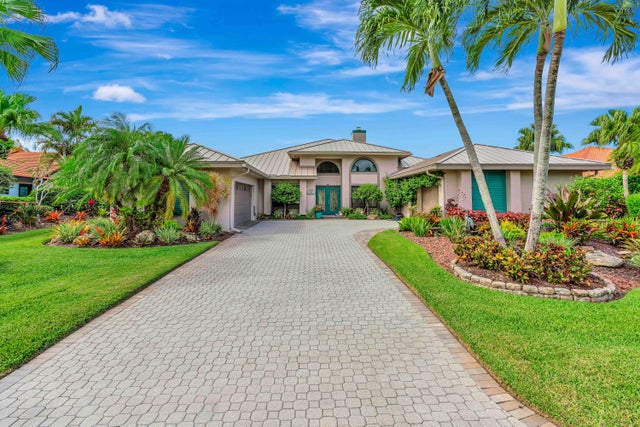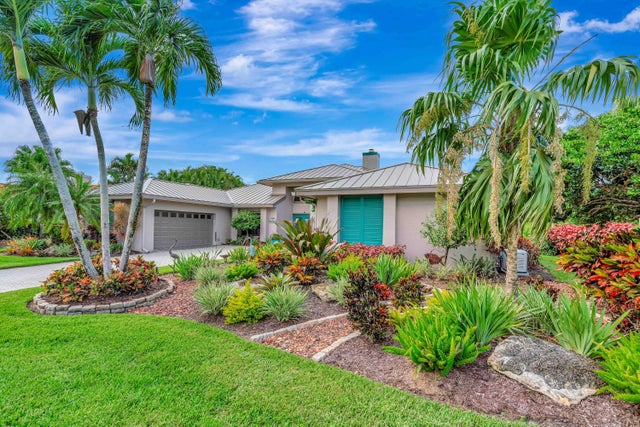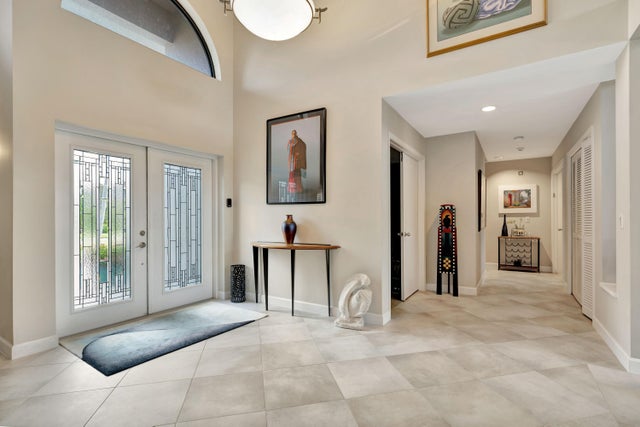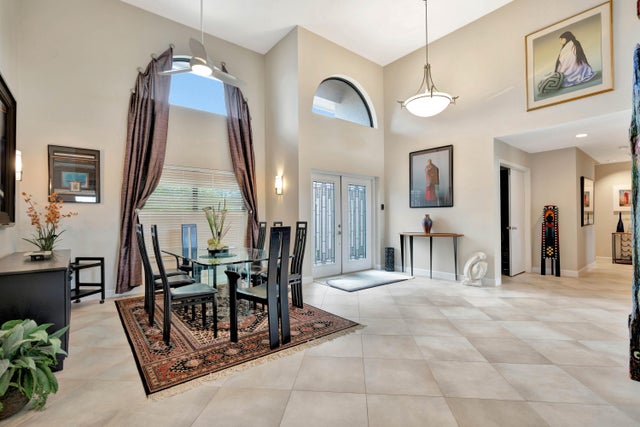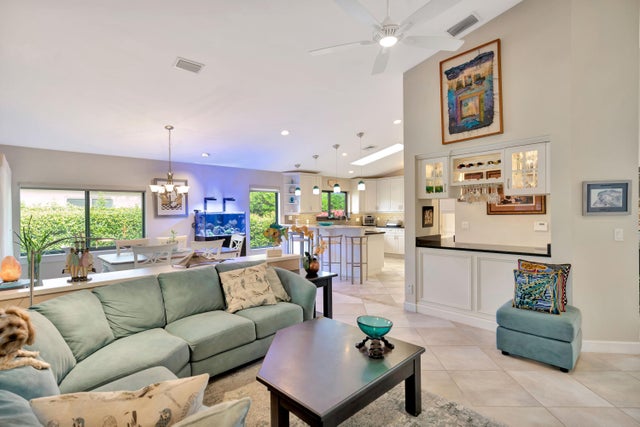About 4194 Sw Gleneagle Circle
This remodeled golf home exceeds expectations! Enjoy a beautifully upgraded fireplace and a stunning kitchen with gorgeous countertops, impact glass (2023), new roof, gutters, and skylights (2022), new electric pool heater (2016), and a brand-new screened porch (2025). Additional highlights include a full-house generator (2024), an added 4th bedroom and 1-car garage (2016) -- bringing the total to 3 garage spaces -- 7-inch foam insulation in the attic, and fresh exterior paint. With private views and a serene setting, this home is as close to perfect as it gets. Some furnishings included. A must-see to truly appreciate all it offers!
Features of 4194 Sw Gleneagle Circle
| MLS® # | RX-11133813 |
|---|---|
| USD | $895,000 |
| CAD | $1,254,056 |
| CNY | 元6,366,762 |
| EUR | €773,483 |
| GBP | £681,609 |
| RUB | ₽72,360,482 |
| HOA Fees | $2,889 |
| Bedrooms | 4 |
| Bathrooms | 4.00 |
| Full Baths | 4 |
| Total Square Footage | 3,751 |
| Living Square Footage | 2,979 |
| Square Footage | Tax Rolls |
| Acres | 0.36 |
| Year Built | 1987 |
| Type | Residential |
| Sub-Type | Single Family Detached |
| Restrictions | Buyer Approval |
| Style | Contemporary |
| Unit Floor | 0 |
| Status | New |
| HOPA | No Hopa |
| Membership Equity | Yes |
Community Information
| Address | 4194 Sw Gleneagle Circle |
|---|---|
| Area | 9 - Palm City |
| Subdivision | PIPERS LANDING |
| Development | Pipers Landing |
| City | Palm City |
| County | Martin |
| State | FL |
| Zip Code | 34990 |
Amenities
| Amenities | Bocce Ball, Clubhouse, Dog Park, Golf Course, Library, Manager on Site, Pickleball, Sidewalks, Putting Green |
|---|---|
| Utilities | Cable, Public Sewer, Public Water |
| Parking | Garage - Attached, Golf Cart |
| # of Garages | 3 |
| View | Garden |
| Is Waterfront | No |
| Waterfront | Marina, Navigable |
| Has Pool | Yes |
| Pool | Gunite, Inground |
| Boat Services | Marina, Up to 70 Ft Boat, Yacht Club |
| Pets Allowed | Restricted |
| Subdivision Amenities | Bocce Ball, Clubhouse, Dog Park, Golf Course Community, Library, Manager on Site, Pickleball, Sidewalks, Putting Green |
| Security | Gate - Manned |
Interior
| Interior Features | Bar, Ctdrl/Vault Ceilings, Split Bedroom, Volume Ceiling, Walk-in Closet, Wet Bar |
|---|---|
| Appliances | Auto Garage Open, Dishwasher, Disposal, Dryer, Ice Maker, Microwave, Range - Electric, Refrigerator, Smoke Detector, Storm Shutters, Washer, Water Heater - Elec |
| Heating | Central, Zoned, Gas |
| Cooling | Ceiling Fan, Central, Zoned |
| Fireplace | No |
| # of Stories | 1 |
| Stories | 1.00 |
| Furnished | Unfurnished |
| Master Bedroom | Dual Sinks, Mstr Bdrm - Ground, Separate Shower, Spa Tub & Shower |
Exterior
| Exterior Features | Auto Sprinkler, Fence, Open Patio, Screened Patio, Zoned Sprinkler, Screen Porch |
|---|---|
| Lot Description | 1/4 to 1/2 Acre, Private Road |
| Windows | Awning, Blinds |
| Roof | Metal |
| Construction | CBS, Concrete |
| Front Exposure | Southwest |
Additional Information
| Date Listed | October 20th, 2025 |
|---|---|
| Days on Market | 10 |
| Zoning | RES |
| Foreclosure | No |
| Short Sale | No |
| RE / Bank Owned | No |
| HOA Fees | 2889 |
| Parcel ID | 423841015010001702 |
Room Dimensions
| Master Bedroom | 19 x 20 |
|---|---|
| Bedroom 2 | 12 x 16 |
| Bedroom 3 | 12 x 15 |
| Dining Room | 12 x 18 |
| Living Room | 16 x 22 |
| Kitchen | 14 x 19 |
Listing Details
| Office | Admirals Cove Realty Co Inc |
|---|---|
| info@admiralscove.com |

