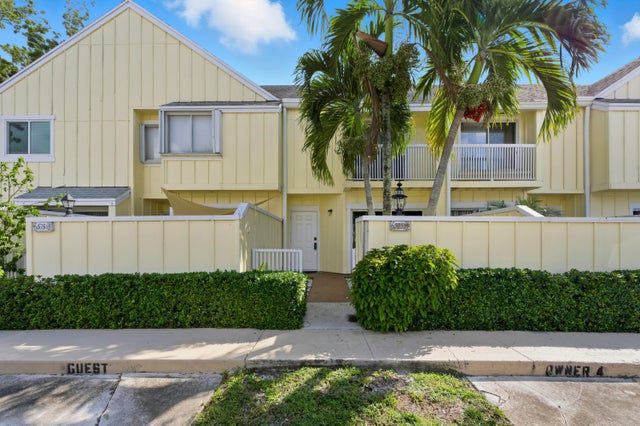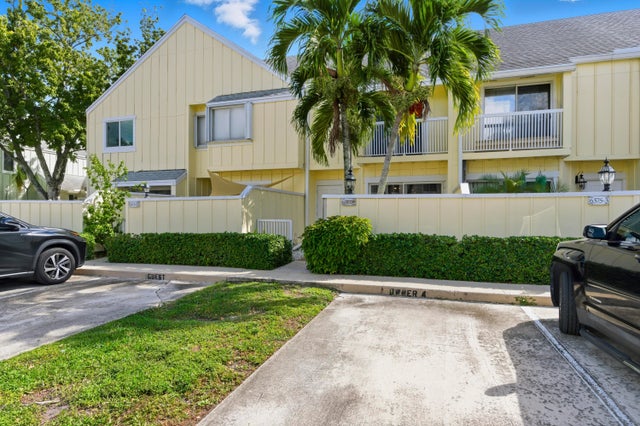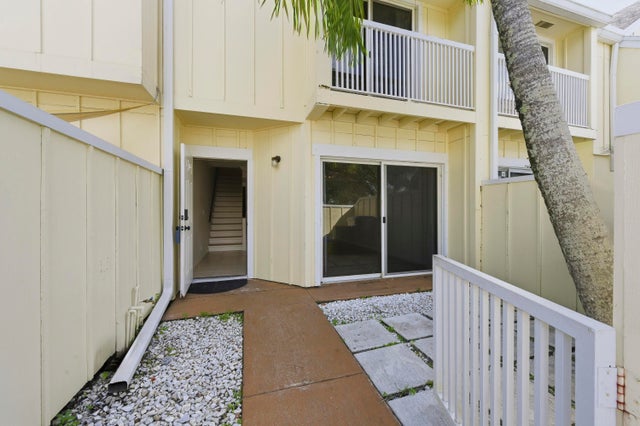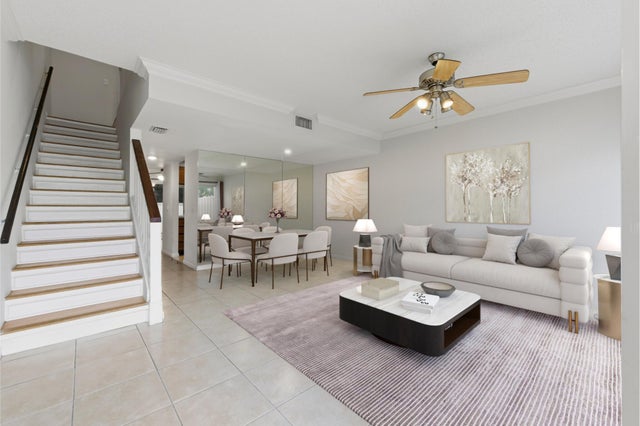About 6375 Riverwalk Lane #4
Rare opportunity in the first phase of Riverwalk! This charming 2-bedroom, 2.5-bath townhome features dual bedroom suites with private balconies, a screened patio, fresh paint, and new privacy wall caps. The hardboard exterior adds lasting appeal. Enjoy a boater's paradise with community boat storage, kayak and paddleboard racks, and a private boat ramp for easy Intracoastal access. Riverwalk offers three pools, tennis and pickleball courts, playground, and lighted sidewalks shaded by canopy oaks perfect for evening strolls. Pet-friendly, peaceful, and minutes to Jupiter's beaches, dining, and shopping, this community captures the essence of waterfront living.
Features of 6375 Riverwalk Lane #4
| MLS® # | RX-11133825 |
|---|---|
| USD | $329,000 |
| CAD | $462,360 |
| CNY | 元2,341,625 |
| EUR | €283,780 |
| GBP | £250,095 |
| RUB | ₽26,448,771 |
| HOA Fees | $263 |
| Bedrooms | 2 |
| Bathrooms | 3.00 |
| Full Baths | 2 |
| Half Baths | 1 |
| Total Square Footage | 1,176 |
| Living Square Footage | 1,176 |
| Square Footage | Tax Rolls |
| Acres | 0.02 |
| Year Built | 1986 |
| Type | Residential |
| Sub-Type | Townhouse / Villa / Row |
| Restrictions | Buyer Approval, No Lease 1st Year |
| Style | Key West |
| Unit Floor | 0 |
| Status | New |
| HOPA | No Hopa |
| Membership Equity | No |
Community Information
| Address | 6375 Riverwalk Lane #4 |
|---|---|
| Area | 5100 |
| Subdivision | RIVERWALK 1 |
| Development | Riverwalk Community |
| City | Jupiter |
| County | Palm Beach |
| State | FL |
| Zip Code | 33458 |
Amenities
| Amenities | Basketball, Bike - Jog, Boating, Fitness Trail, Manager on Site, Pickleball, Picnic Area, Playground, Pool, Sidewalks, Street Lights, Tennis |
|---|---|
| Utilities | Cable, 3-Phase Electric, Public Sewer, Public Water |
| Parking | Assigned, Guest |
| # of Garages | 1 |
| View | Other |
| Is Waterfront | No |
| Waterfront | None |
| Has Pool | No |
| Boat Services | Common Dock |
| Pets Allowed | Yes |
| Subdivision Amenities | Basketball, Bike - Jog, Boating, Fitness Trail, Manager on Site, Pickleball, Picnic Area, Playground, Pool, Sidewalks, Street Lights, Community Tennis Courts |
Interior
| Interior Features | Entry Lvl Lvng Area, Foyer, Split Bedroom |
|---|---|
| Appliances | Dishwasher, Disposal, Dryer, Microwave, Range - Electric, Refrigerator, Washer, Water Heater - Elec |
| Heating | Central, Electric |
| Cooling | Ceiling Fan, Central, Electric |
| Fireplace | No |
| # of Stories | 2 |
| Stories | 2.00 |
| Furnished | Unfurnished |
| Master Bedroom | 2 Master Suites, Mstr Bdrm - Upstairs |
Exterior
| Exterior Features | Auto Sprinkler, Open Balcony, Open Patio, Screened Patio, Zoned Sprinkler, Tennis Court |
|---|---|
| Lot Description | < 1/4 Acre, West of US-1 |
| Windows | Impact Glass |
| Roof | Comp Shingle |
| Construction | Fiber Cement Siding, Frame |
| Front Exposure | West |
School Information
| Elementary | Limestone Creek Elementary School |
|---|---|
| Middle | Jupiter Middle School |
| High | Jupiter High School |
Additional Information
| Date Listed | October 20th, 2025 |
|---|---|
| Days on Market | 13 |
| Zoning | R3(cit |
| Foreclosure | No |
| Short Sale | No |
| RE / Bank Owned | No |
| HOA Fees | 263.33 |
| Parcel ID | 30424103170120040 |
Room Dimensions
| Master Bedroom | 15 x 12 |
|---|---|
| Living Room | 20 x 12 |
| Kitchen | 10 x 6 |
Listing Details
| Office | EXP Realty LLC |
|---|---|
| a.shahin.broker@exprealty.net |





