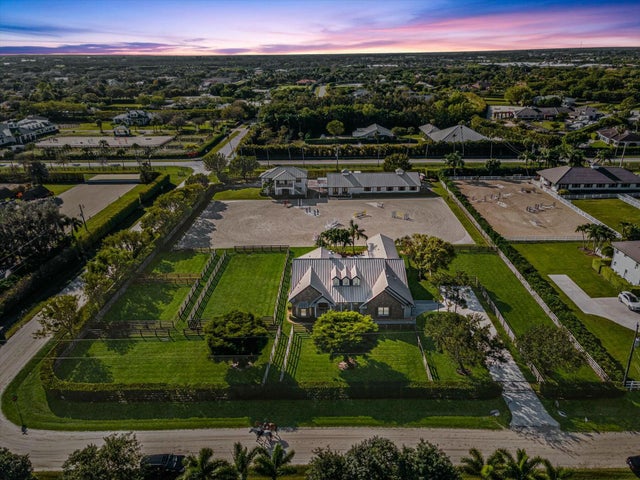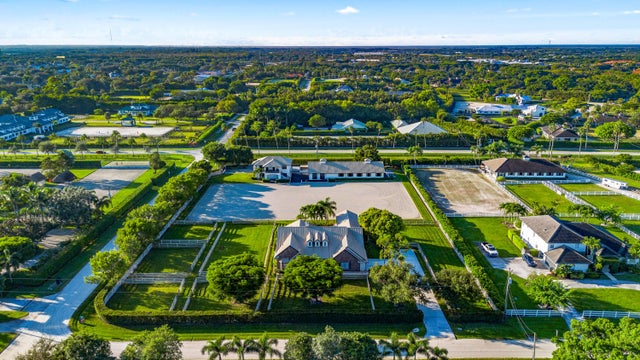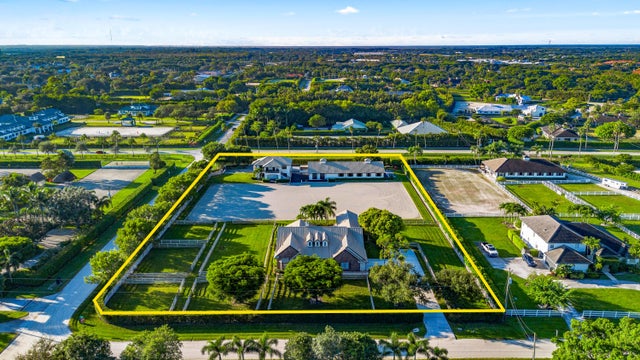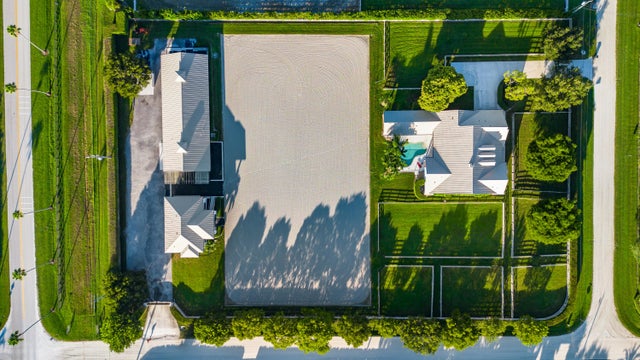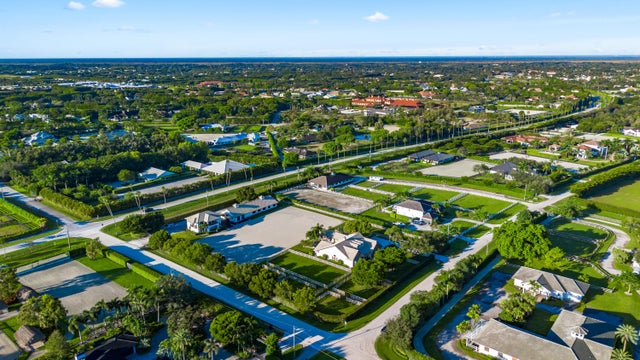About 14134 Belmont Trace
Exceptional Equestrian Estate in Saddle Trail Park, this 2.45-acre, high-and-dry farm is a premier offering. Conveniently located on city water and less than 2,500 feet from WEF's entrance, this property is designed for the serious equestrian. The farm features 7 irrigated paddocks and a Wordley Martin constructed arena measuring 220'x130'. The barn is accessed through an electric-operated gate with a roadside apron, providing easy entry for tractor-trailers and ample space behind the barn for large truck and trailer parking. The state-of-the-art barn boasts: 12 stalls, each equipped w/ high powered fans. Room for temporary stalls in the auxiliary building. Four grooming stalls (three indoor, one outdoor). Three wash racks with hot and cold water.Overhead fly spray system. A/C tack room, feed room, and full bathroom with laundry. Ring observation area adjacent to the tack room. Large manure bin. Adjacent to the barn is a two-story, three-bay garage, featuring: One roll-up door facing the ring, ideal for jump or tractor storage Two separate private-entry apartments: A two-bedroom, one-bathroom unit with a full kitchen, living area, and stackable laundry A studio apartment with a full kitchen, bathroom, and private balcony offering stunning east-facing sunrise views Completing this exceptional property is a five-bedroom, four-bathroom pool home with a two-car garage and gated driveway parking. The spacious split-bedroom layout includes an eat-in kitchen, gas stove, separate dining area, and large family room. French doors open to a covered patio and pool, overlooking the arena. For effortless indoor-outdoor living, a built-in summer kitchen and grill area provide the perfect space for entertaining. This farm is truly a rare find, offering an unparalleled blend of functionality and close proximity to WEF. Schedule your private tour today!
Features of 14134 Belmont Trace
| MLS® # | RX-11133868 |
|---|---|
| USD | $5,150,000 |
| CAD | $7,207,271 |
| CNY | 元36,563,455 |
| EUR | €4,415,203 |
| GBP | £3,864,812 |
| RUB | ₽411,996,395 |
| Bedrooms | 8 |
| Bathrooms | 7.00 |
| Full Baths | 7 |
| Total Square Footage | 11,480 |
| Living Square Footage | 3,425 |
| Square Footage | Tax Rolls |
| Acres | 2.45 |
| Year Built | 2002 |
| Type | Residential |
| Sub-Type | Single Family Detached |
| Restrictions | None |
| Style | Ranch, Traditional |
| Unit Floor | 1 |
| Status | New |
| HOPA | No Hopa |
| Membership Equity | No |
Community Information
| Address | 14134 Belmont Trace |
|---|---|
| Area | 5520 |
| Subdivision | SADDLE TRAIL PARK OF WELLINGTON |
| City | Wellington |
| County | Palm Beach |
| State | FL |
| Zip Code | 33414 |
Amenities
| Amenities | Horse Trails, Horses Permitted |
|---|---|
| Utilities | Cable, 3-Phase Electric, Public Water, Septic, Well Water |
| Parking | 2+ Spaces, Driveway, Garage - Attached, Garage - Building, Garage - Detached, Golf Cart |
| # of Garages | 4 |
| View | Garden, Pool |
| Is Waterfront | No |
| Waterfront | None |
| Has Pool | Yes |
| Pool | Gunite |
| Pets Allowed | Yes |
| Subdivision Amenities | Horse Trails, Horses Permitted |
| Security | Gate - Unmanned |
| Guest House | Yes |
Interior
| Interior Features | Built-in Shelves, Ctdrl/Vault Ceilings, Fireplace(s), French Door, Cook Island, Pantry, Split Bedroom, Volume Ceiling, Walk-in Closet |
|---|---|
| Appliances | Auto Garage Open, Dishwasher, Disposal, Dryer, Freezer, Microwave, Range - Electric, Refrigerator, Smoke Detector, Washer |
| Heating | Central, Electric |
| Cooling | Ceiling Fan, Central, Electric |
| Fireplace | Yes |
| # of Stories | 1 |
| Stories | 1.00 |
| Furnished | Unfurnished |
| Master Bedroom | Dual Sinks, Mstr Bdrm - Ground, Separate Shower, Separate Tub |
Exterior
| Exterior Features | Covered Balcony, Covered Patio, Custom Lighting, Extra Building, Fence, Open Patio, Shutters, Well Sprinkler, Zoned Sprinkler |
|---|---|
| Lot Description | Corner Lot, Paved Road, 2 to <5 Acres, Dirt Road |
| Windows | Sliding |
| Roof | Metal |
| Construction | CBS, Frame/Stucco |
| Front Exposure | North |
School Information
| Elementary | New Horizons Elementary School |
|---|---|
| Middle | Wellington Landings Middle |
| High | Wellington High School |
Additional Information
| Date Listed | October 20th, 2025 |
|---|---|
| Days on Market | 7 |
| Zoning | EOZD(c |
| Foreclosure | No |
| Short Sale | No |
| RE / Bank Owned | No |
| Parcel ID | 73414417010680020 |
Room Dimensions
| Master Bedroom | 20 x 15 |
|---|---|
| Bedroom 2 | 13 x 12 |
| Bedroom 3 | 15 x 11 |
| Bedroom 4 | 14 x 11 |
| Den | 20 x 16 |
| Dining Room | 11 x 13 |
| Living Room | 16 x 12 |
| Kitchen | 13 x 12 |
Listing Details
| Office | Equestrian Sotheby's International Realty Inc. |
|---|---|
| debra.reece@sothebys.realty |

