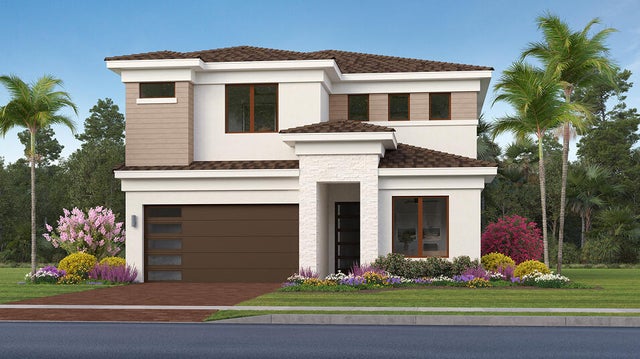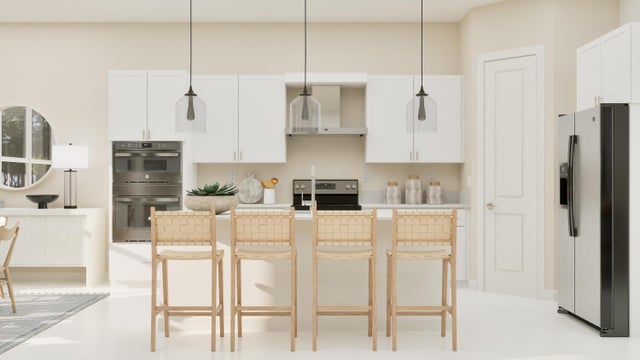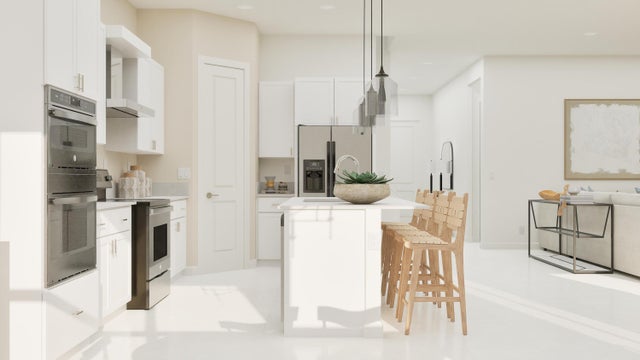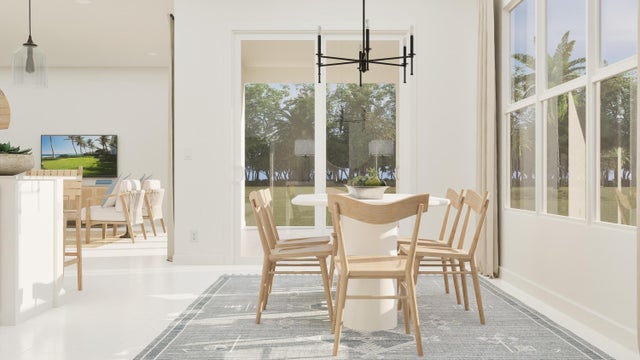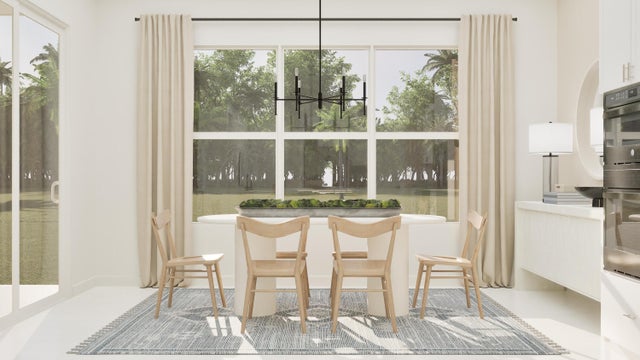About 1026 Raleigh Way
This new two-story home is ready for modern lifestyles. A bedroom and full bathroom are located near the front of the home off the foyer, leading to an open-concept layout shared between the kitchen, living and dining areas. A nearby lanai provides seamless indoor-outdoor living. On the second floor, a versatile loft provides a convenient shared living space easily accessible from three additional bedrooms and a lavish owner's suite with a full bathroom and walk-in closet.Prices, dimensions and features may vary and are subject to change. Photos are for illustrative purposes only.
Features of 1026 Raleigh Way
| MLS® # | RX-11133887 |
|---|---|
| USD | $1,224,990 |
| CAD | $1,707,269 |
| CNY | 元8,697,184 |
| EUR | €1,051,738 |
| GBP | £926,725 |
| RUB | ₽97,753,835 |
| HOA Fees | $492 |
| Bedrooms | 5 |
| Bathrooms | 5.00 |
| Full Baths | 5 |
| Total Square Footage | 2,994 |
| Living Square Footage | 2,994 |
| Square Footage | Floor Plan |
| Acres | 0.00 |
| Year Built | 2026 |
| Type | Residential |
| Sub-Type | Single Family Detached |
| Restrictions | Lease OK w/Restrict, Other |
| Unit Floor | 0 |
| Status | New |
| HOPA | No Hopa |
| Membership Equity | No |
Community Information
| Address | 1026 Raleigh Way |
|---|---|
| Area | 4820 |
| Subdivision | LOTIS WELLINGTON |
| City | Wellington |
| County | Palm Beach |
| State | FL |
| Zip Code | 33414 |
Amenities
| Amenities | Clubhouse, Exercise Room |
|---|---|
| Utilities | Public Sewer |
| Parking | 2+ Spaces |
| # of Garages | 2 |
| Is Waterfront | No |
| Waterfront | None |
| Has Pool | No |
| Pets Allowed | Yes |
| Subdivision Amenities | Clubhouse, Exercise Room |
Interior
| Interior Features | Foyer, Walk-in Closet |
|---|---|
| Appliances | Disposal, Washer/Dryer Hookup |
| Heating | Central |
| Cooling | Central |
| Fireplace | No |
| # of Stories | 2 |
| Stories | 2.00 |
| Furnished | Unfurnished |
| Master Bedroom | Dual Sinks |
Exterior
| Construction | Aluminum Siding, Block, CBS |
|---|---|
| Front Exposure | South |
School Information
| Middle | Emerald Cove Middle School |
|---|---|
| High | Wellington High School |
Additional Information
| Date Listed | October 20th, 2025 |
|---|---|
| Days on Market | 9 |
| Zoning | NZ |
| Foreclosure | No |
| Short Sale | No |
| RE / Bank Owned | No |
| HOA Fees | 492.45 |
| Parcel ID | 73414412240000130 |
Room Dimensions
| Master Bedroom | 15.5 x 16.42 |
|---|---|
| Bedroom 2 | 11 x 12.67 |
| Bedroom 3 | 12 x 11 |
| Living Room | 18.5 x 16.5 |
| Kitchen | 8.83 x 14.25 |
Listing Details
| Office | Lennar Realty |
|---|---|
| palmatlanticmls@lennar.com |

