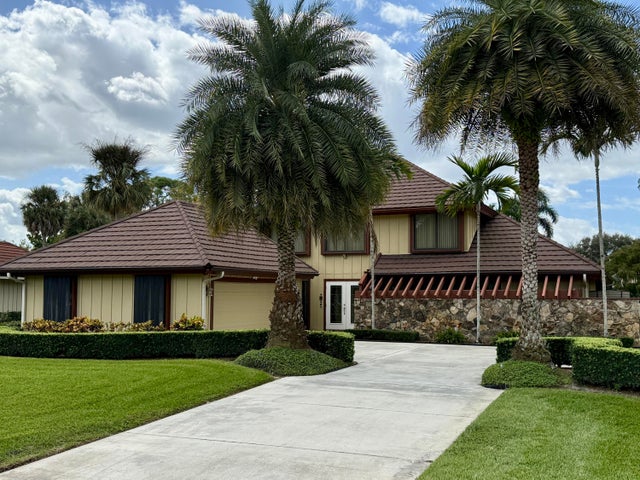About 29 Cambria Road W
Welcome to the PGA RESORT COMMUNITY! This rarely available 4 bedroom, 3.5 bath two story, Fazio golf course home in Thurston Estates is located on over a third of an acre of land with fabulous views. Enjoy relaxing on the expansive patio area overlooking the gas- heated, salt water pool and spa which features easy access to a full cabana bathroom. There a separate fenced in pet area.The master bedroom is on the main floor.
Features of 29 Cambria Road W
| MLS® # | RX-11133888 |
|---|---|
| USD | $1,095,000 |
| CAD | $1,536,997 |
| CNY | 元7,796,510 |
| EUR | €940,206 |
| GBP | £816,605 |
| RUB | ₽88,535,678 |
| HOA Fees | $169 |
| Bedrooms | 4 |
| Bathrooms | 4.00 |
| Full Baths | 3 |
| Half Baths | 1 |
| Total Square Footage | 3,949 |
| Living Square Footage | 2,740 |
| Square Footage | Tax Rolls |
| Acres | 0.32 |
| Year Built | 1980 |
| Type | Residential |
| Sub-Type | Single Family Detached |
| Restrictions | Buyer Approval |
| Style | < 4 Floors, Traditional |
| Unit Floor | 0 |
| Status | New |
| HOPA | No Hopa |
| Membership Equity | No |
Community Information
| Address | 29 Cambria Road W |
|---|---|
| Area | 5360 |
| Subdivision | PGA RESORT COMMUNITY 1 |
| Development | PGA Resort - Thurston |
| City | Palm Beach Gardens |
| County | Palm Beach |
| State | FL |
| Zip Code | 33418 |
Amenities
| Amenities | Sidewalks |
|---|---|
| Utilities | Cable, 3-Phase Electric, Public Sewer, Public Water |
| Parking | Driveway, Garage - Attached |
| # of Garages | 2 |
| View | Golf, Pool |
| Is Waterfront | No |
| Waterfront | None |
| Has Pool | Yes |
| Pool | Heated, Inground, Salt Water, Screened, Spa |
| Pets Allowed | Restricted |
| Subdivision Amenities | Sidewalks |
| Security | Gate - Manned |
Interior
| Interior Features | Entry Lvl Lvng Area, Fireplace(s) |
|---|---|
| Appliances | Dishwasher, Disposal, Dryer, Microwave, Range - Electric, Refrigerator, Smoke Detector, Storm Shutters, Washer, Water Heater - Elec |
| Heating | Central, Zoned |
| Cooling | Central, Zoned |
| Fireplace | Yes |
| # of Stories | 2 |
| Stories | 2.00 |
| Furnished | Unfurnished |
| Master Bedroom | Dual Sinks, Mstr Bdrm - Ground, Separate Shower |
Exterior
| Exterior Features | Auto Sprinkler, Covered Patio, Screen Porch, Screened Balcony, Screened Patio |
|---|---|
| Lot Description | 1/4 to 1/2 Acre, Golf Front, Paved Road, West of US-1 |
| Windows | Impact Glass, Sliding |
| Roof | Metal |
| Construction | Frame |
| Front Exposure | North |
School Information
| Elementary | Timber Trace Elementary School |
|---|---|
| Middle | Watson B. Duncan Middle School |
| High | Palm Beach Gardens High School |
Additional Information
| Date Listed | October 20th, 2025 |
|---|---|
| Days on Market | 1 |
| Zoning | PCD(ci |
| Foreclosure | No |
| Short Sale | No |
| RE / Bank Owned | No |
| HOA Fees | 168.75 |
| Parcel ID | 52424210010000620 |
Room Dimensions
| Master Bedroom | 19 x 13 |
|---|---|
| Bedroom 2 | 14 x 12 |
| Bedroom 3 | 12 x 12 |
| Bedroom 4 | 16 x 12 |
| Dining Room | 13 x 10 |
| Family Room | 18 x 13 |
| Living Room | 29 x 15 |
| Kitchen | 13 x 12 |
| Bonus Room | 10 x 5 |
| Balcony | 35 x 12 |
| Porch | 30 x 12 |
Listing Details
| Office | Illustrated Properties LLC (Jupiter) |
|---|---|
| mikepappas@keyes.com |

