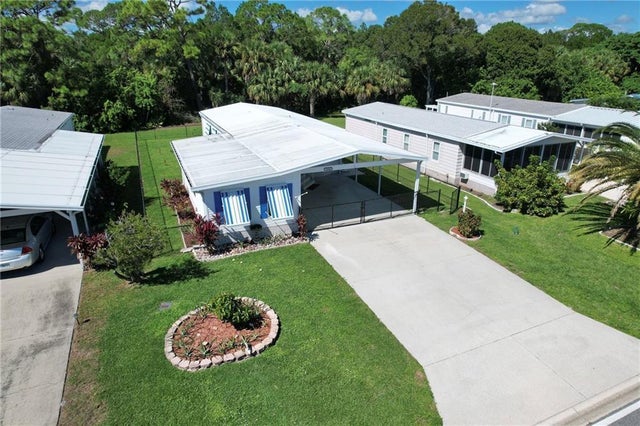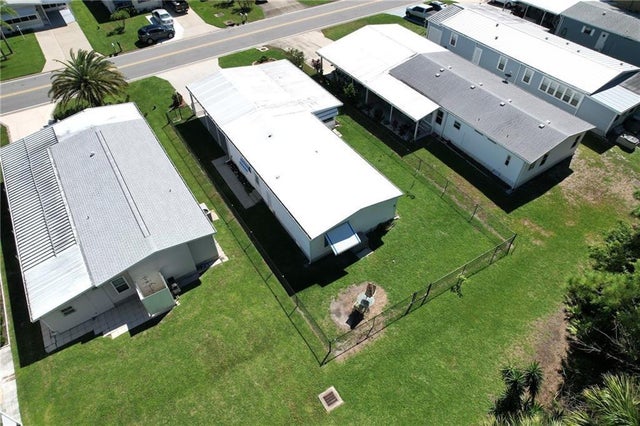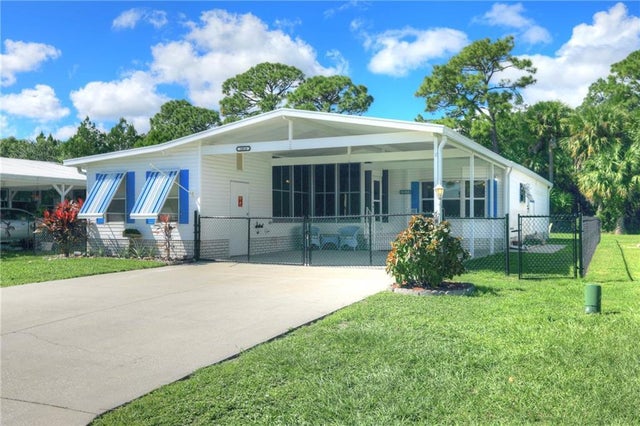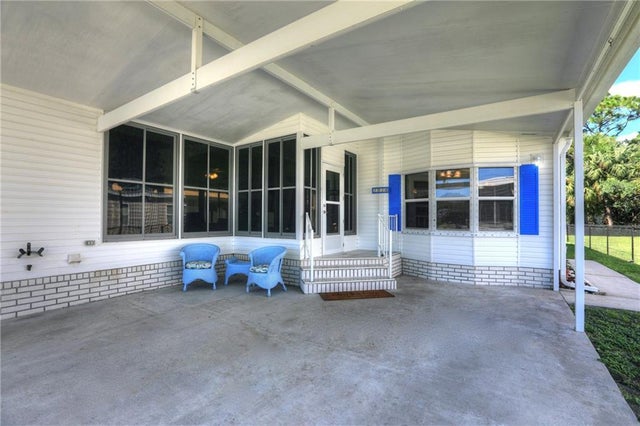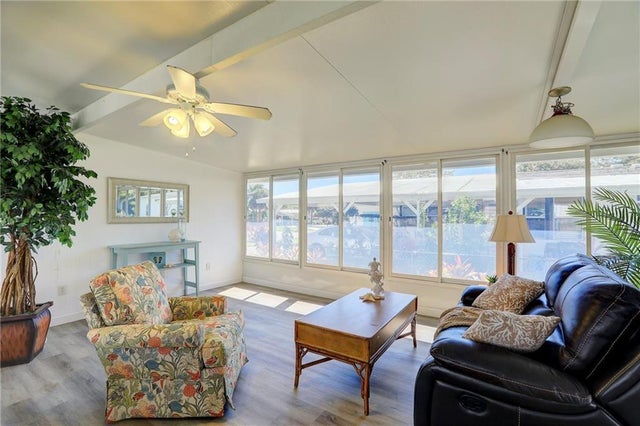About 1014 Sebastian Road
Situated on expansive 119-foot deep perimeter lot, this property offers outdoor space & privacy. Home features an oversized double carport, new A/C & new Water Heater. All the living areas boast of new flooring including a charming enclosed three-sided Florida room filled with natural light from its abundance of windows. French doors open into the spacious living & dining areas. The dining room includes a built-in hutch for added storage and character. Step outside to a large, fully fenced backyard with plenty of room to add a pool, garden, or outdoor living area--ideal for both relaxation and recreation.
Features of 1014 Sebastian Road
| MLS® # | RX-11133890 |
|---|---|
| USD | $189,500 |
| CAD | $266,287 |
| CNY | 元1,349,164 |
| EUR | €163,111 |
| GBP | £141,598 |
| RUB | ₽15,415,958 |
| Bedrooms | 2 |
| Bathrooms | 2.00 |
| Full Baths | 2 |
| Total Square Footage | 1,137 |
| Living Square Footage | 994 |
| Square Footage | Tax Rolls |
| Acres | 0.14 |
| Year Built | 1985 |
| Type | Residential |
| Sub-Type | Mobile/Manufactured |
| Restrictions | None |
| Unit Floor | 0 |
| Status | New |
| HOPA | No Hopa |
| Membership Equity | No |
Community Information
| Address | 1014 Sebastian Road |
|---|---|
| Area | 5940 |
| Subdivision | BAREFOOT BAY UNIT 1 |
| City | Barefoot Bay |
| County | Brevard |
| State | FL |
| Zip Code | 32976 |
Amenities
| Amenities | Ball Field, Basketball, Bike - Jog, Billiards, Bocce Ball, Clubhouse, Fitness Trail, Golf Course, Library, Pickleball, Picnic Area, Playground, Pool, Putting Green, Shuffleboard, Tennis |
|---|---|
| Utilities | 3-Phase Electric, Public Sewer, Public Water |
| Parking Spaces | 2 |
| Parking | 2+ Spaces, Carport - Attached, Driveway |
| View | Other |
| Is Waterfront | No |
| Waterfront | None |
| Has Pool | No |
| Pets Allowed | Yes |
| Subdivision Amenities | Ball Field, Basketball, Bike - Jog, Billiards, Bocce Ball, Clubhouse, Fitness Trail, Golf Course Community, Library, Pickleball, Picnic Area, Playground, Pool, Putting Green, Shuffleboard, Community Tennis Courts |
Interior
| Interior Features | Built-in Shelves, Volume Ceiling, Walk-in Closet |
|---|---|
| Appliances | Dishwasher, Dryer, Range - Electric, Refrigerator, Washer, Water Heater - Elec |
| Heating | Central, Electric |
| Cooling | Ceiling Fan, Central, Electric |
| Fireplace | No |
| # of Stories | 1 |
| Stories | 1.00 |
| Furnished | Furnished |
| Master Bedroom | Mstr Bdrm - Ground |
Exterior
| Exterior Features | Fence |
|---|---|
| Lot Description | < 1/4 Acre, Paved Road |
| Windows | Single Hung Metal |
| Roof | Metal |
| Construction | Frame, Manufactured, Vinyl Siding |
| Front Exposure | East |
Additional Information
| Date Listed | October 20th, 2025 |
|---|---|
| Days on Market | 1 |
| Zoning | mobile homes |
| Foreclosure | No |
| Short Sale | No |
| RE / Bank Owned | No |
| Parcel ID | 30 381501000160 8 |
Room Dimensions
| Master Bedroom | 11 x 10 |
|---|---|
| Bedroom 2 | 10 x 10 |
| Dining Room | 8 x 8 |
| Living Room | 12 x 15 |
| Kitchen | 8 x 10 |
| Porch | 12 x 20 |
Listing Details
| Office | RE/MAX Crown Realty |
|---|---|
| jeking@realtyking.com |

