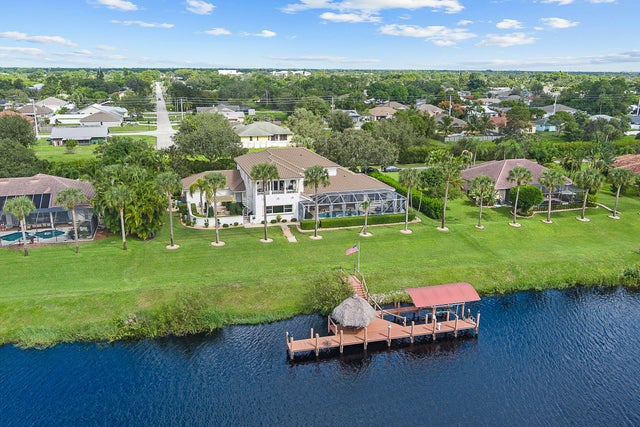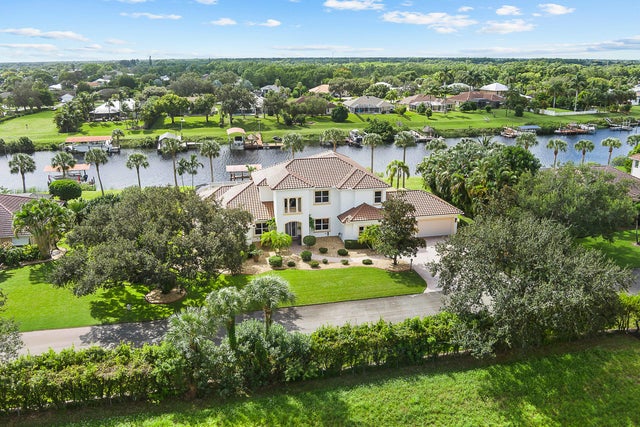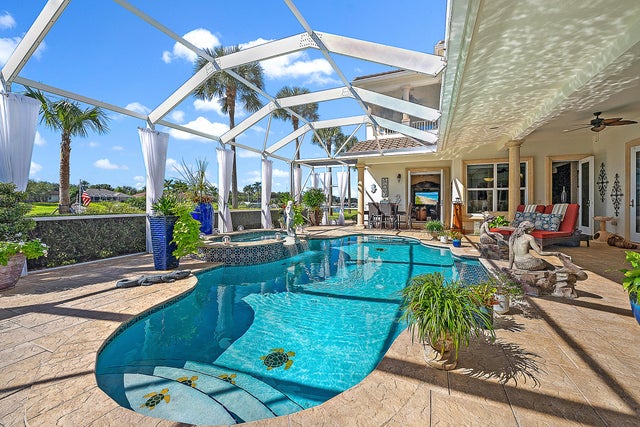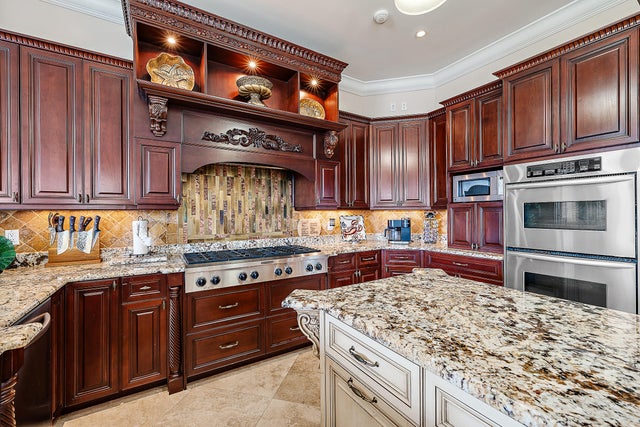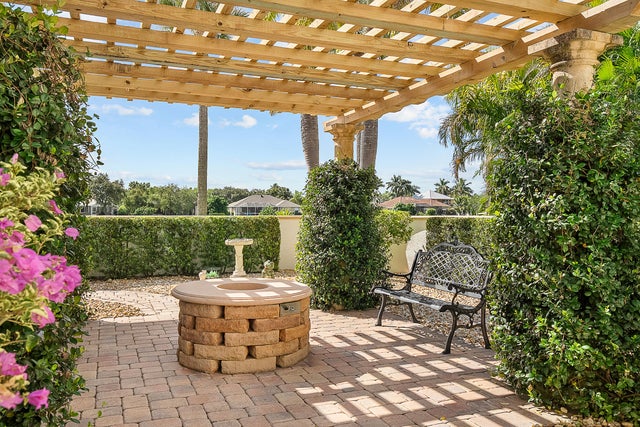About 2618 Sw River Shore Drive
Welcome to your own private paradise in the heart of Port Saint Lucie, Florida, a stunning custom Mediterranean-style estate that embodies the essence of luxury coastal living. With over 150 feet of canal frontage, a private dock, boat lift, & a tiki hut made for golden sunsets, this property was designed for those who love the water, entertaining, & the finer things in life. Experience five-star resort living every day with 5 bedrooms, 5 baths, a home office, family room, first-floor guest suite, & a 3-car garage. The screened-in pool & spa area is an entertainer's dream, featuring a summer kitchen with grilling station & cabana bath, & separate fire-pit area all surrounded by lush tropical landscaping.Step inside to soaring ceilings, travertine floors, & an exceptional chef's kitchen boasting dual sinks, dishwashers, refrigerators, & ovens, plus an 8-burner gas cooktop & expansive prep space, perfect for hosting gatherings in style. The primary suite offers a serene retreat with dual walk-in closets, a sitting area, & a spa-inspired bathroom featuring a soaking tub & double-entry shower. Additional highlights include impact windows & doors, a residential elevator, central vacuum system, surround sound, & premium insulation for energy efficiency & peace of mind. South River Shores is a gated enclave of just over 30 homes with low HOA fees, ideally located near the Florida Turnpike & Tradition's shopping & dining, this property combines tranquility, convenience, & timeless elegance, truly the best of Florida living.
Features of 2618 Sw River Shore Drive
| MLS® # | RX-11133915 |
|---|---|
| USD | $2,000,000 |
| CAD | $2,787,400 |
| CNY | 元14,199,600 |
| EUR | €1,717,138 |
| GBP | £1,513,032 |
| RUB | ₽159,599,400 |
| HOA Fees | $133 |
| Bedrooms | 5 |
| Bathrooms | 5.00 |
| Full Baths | 5 |
| Total Square Footage | 8,435 |
| Living Square Footage | 5,197 |
| Square Footage | Tax Rolls |
| Acres | 0.50 |
| Year Built | 2007 |
| Type | Residential |
| Sub-Type | Single Family Detached |
| Restrictions | Buyer Approval, Lease OK w/Restrict, Tenant Approval |
| Style | Mediterranean |
| Unit Floor | 0 |
| Status | New |
| HOPA | No Hopa |
| Membership Equity | No |
Community Information
| Address | 2618 Sw River Shore Drive |
|---|---|
| Area | 7220 |
| Subdivision | South River Shores |
| Development | South River Shores |
| City | Port Saint Lucie |
| County | St. Lucie |
| State | FL |
| Zip Code | 34984 |
Amenities
| Amenities | Boating, Street Lights |
|---|---|
| Utilities | 3-Phase Electric, Gas Bottle, Public Sewer, Public Water |
| Parking | 2+ Spaces, Driveway, Garage - Attached |
| # of Garages | 3 |
| View | Canal, Pool, River |
| Is Waterfront | Yes |
| Waterfront | Canal Width 1 - 80, Intracoastal, Navigable, Ocean Access, One Fixed Bridge |
| Has Pool | Yes |
| Pool | Inground, Spa |
| Boat Services | Electric Available, Lift, Private Dock, Up to 20 Ft Boat, Up to 30 Ft Boat, Up to 40 Ft Boat, Water Available |
| Pets Allowed | Yes |
| Subdivision Amenities | Boating, Street Lights |
| Security | Gate - Unmanned, Security Sys-Owned |
Interior
| Interior Features | Bar, Decorative Fireplace, Elevator, Entry Lvl Lvng Area, Fireplace(s), Foyer, French Door, Cook Island, Pantry, Second/Third Floor Concrete, Split Bedroom, Upstairs Living Area, Volume Ceiling, Walk-in Closet, Wet Bar |
|---|---|
| Appliances | Auto Garage Open, Central Vacuum, Dishwasher, Disposal, Dryer, Freezer, Microwave, Range - Gas, Refrigerator, Reverse Osmosis Water Treatment, Smoke Detector, Washer, Washer/Dryer Hookup, Water Heater - Elec |
| Heating | Central, Electric |
| Cooling | Central, Electric |
| Fireplace | Yes |
| # of Stories | 2 |
| Stories | 2.00 |
| Furnished | Furnished, Furniture Negotiable |
| Master Bedroom | Dual Sinks, Mstr Bdrm - Ground, Mstr Bdrm - Sitting, Separate Shower, Separate Tub |
Exterior
| Exterior Features | Auto Sprinkler, Built-in Grill, Covered Balcony, Open Balcony, Outdoor Shower, Screened Patio, Summer Kitchen, Zoned Sprinkler |
|---|---|
| Lot Description | 1/2 to < 1 Acre, Freeway Access, Paved Road, Treed Lot |
| Windows | Blinds |
| Roof | Barrel |
| Construction | Block, CBS, Concrete |
| Front Exposure | North |
Additional Information
| Date Listed | October 20th, 2025 |
|---|---|
| Days on Market | 9 |
| Zoning | RES |
| Foreclosure | No |
| Short Sale | No |
| RE / Bank Owned | No |
| HOA Fees | 133.33 |
| Parcel ID | 441650100150005 |
Room Dimensions
| Master Bedroom | 25 x 20 |
|---|---|
| Bedroom 2 | 12 x 14 |
| Bedroom 3 | 12 x 14 |
| Bedroom 4 | 14 x 11 |
| Bedroom 5 | 13 x 11 |
| Den | 13 x 12 |
| Dining Room | 15 x 12 |
| Living Room | 23 x 21 |
| Kitchen | 15 x 12 |
Listing Details
| Office | Waterfront Properties & Club C |
|---|---|
| info@waterfront-properties.com |

