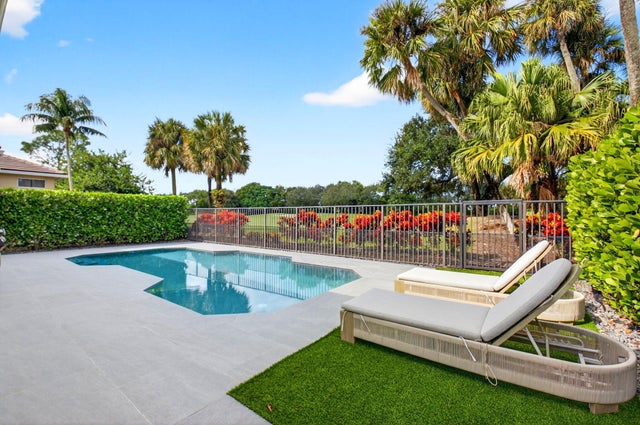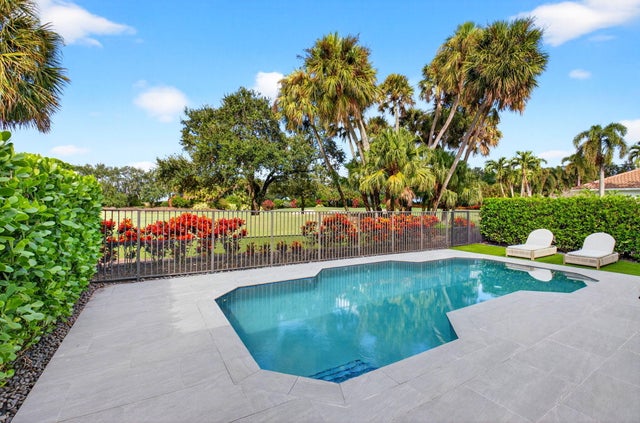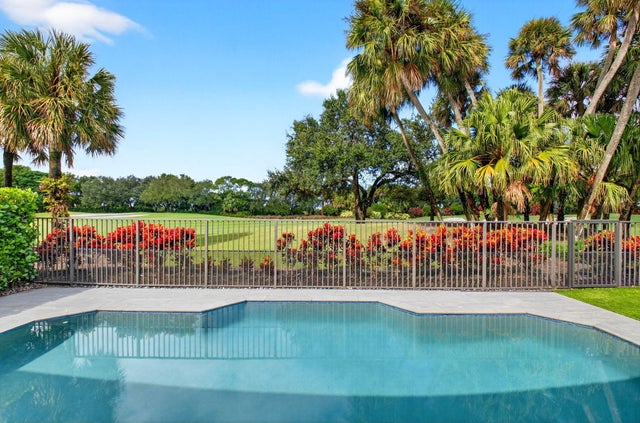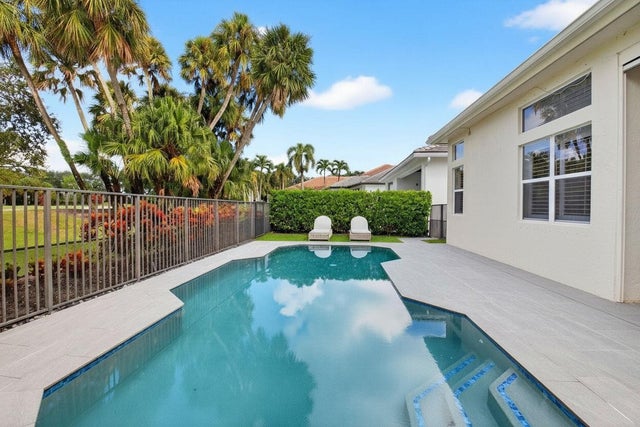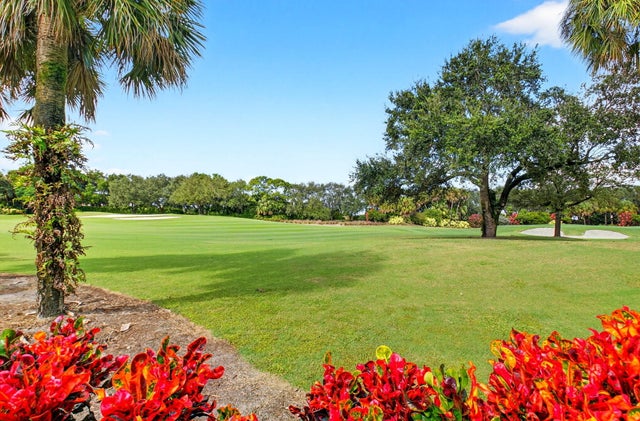About 15873 Double Eagle Trail
This immaculate 3 bedroom, 2 1/2 bathroom home located on Mizner Country Club's 10th green. This home features tile flooring through out, a large kitchen, over sized master, newly remodeled powder room, plantation shutters and custom closets. The front of the home has been updated with a new driveway. The contemporary pool area has been remodeled with new pool pavers and pool tiles. There is a newer pool heater, newer pool pump and the pool is saltwater. The pool/patio looks out onto stunning golf course views. Purchase your Mizner County Club home before the one time buy-in membership increases on January 1, 2026!
Features of 15873 Double Eagle Trail
| MLS® # | RX-11133944 |
|---|---|
| USD | $1,300,000 |
| CAD | $1,819,246 |
| CNY | 元9,261,200 |
| EUR | €1,120,618 |
| GBP | £974,258 |
| RUB | ₽105,625,910 |
| HOA Fees | $1,085 |
| Bedrooms | 3 |
| Bathrooms | 3.00 |
| Full Baths | 2 |
| Half Baths | 1 |
| Total Square Footage | 3,499 |
| Living Square Footage | 2,742 |
| Square Footage | Tax Rolls |
| Acres | 0.16 |
| Year Built | 2000 |
| Type | Residential |
| Sub-Type | Single Family Detached |
| Restrictions | Buyer Approval, No Lease 1st Year, No Motorcycle, Tenant Approval |
| Unit Floor | 0 |
| Status | New |
| HOPA | No Hopa |
| Membership Equity | Yes |
Community Information
| Address | 15873 Double Eagle Trail |
|---|---|
| Area | 4740 |
| Subdivision | Mizner Country Club |
| City | Delray Beach |
| County | Palm Beach |
| State | FL |
| Zip Code | 33446 |
Amenities
| Amenities | Clubhouse, Exercise Room, Golf Course, Manager on Site, Picnic Area, Pool, Sidewalks, Street Lights, Tennis, Putting Green, Internet Included |
|---|---|
| Utilities | Cable, Public Sewer, Public Water |
| # of Garages | 2 |
| Is Waterfront | Yes |
| Waterfront | None |
| Has Pool | Yes |
| Pets Allowed | Restricted |
| Subdivision Amenities | Clubhouse, Exercise Room, Golf Course Community, Manager on Site, Picnic Area, Pool, Sidewalks, Street Lights, Community Tennis Courts, Putting Green, Internet Included |
Interior
| Interior Features | French Door, Cook Island, Laundry Tub, Walk-in Closet |
|---|---|
| Appliances | Auto Garage Open, Dishwasher, Disposal, Dryer, Microwave, Range - Electric, Refrigerator, Smoke Detector, Washer, Water Heater - Elec |
| Heating | Central |
| Cooling | Ceiling Fan, Central |
| Fireplace | No |
| # of Stories | 1 |
| Stories | 1.00 |
| Furnished | Unfurnished |
| Master Bedroom | Dual Sinks, Mstr Bdrm - Ground, Separate Shower, Separate Tub |
Exterior
| Lot Description | < 1/4 Acre |
|---|---|
| Construction | CBS |
| Front Exposure | East |
Additional Information
| Date Listed | October 20th, 2025 |
|---|---|
| Days on Market | 3 |
| Zoning | AGR-PU |
| Foreclosure | No |
| Short Sale | No |
| RE / Bank Owned | No |
| HOA Fees | 1085 |
| Parcel ID | 00424620120000190 |
Room Dimensions
| Master Bedroom | 20 x 15 |
|---|---|
| Living Room | 19 x 15 |
| Kitchen | 14 x 12 |
Listing Details
| Office | Diamond Realty Group LLC |
|---|---|
| pam@drgfl.com |

