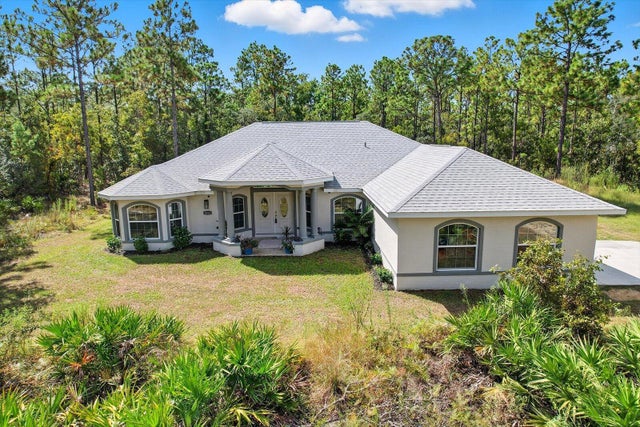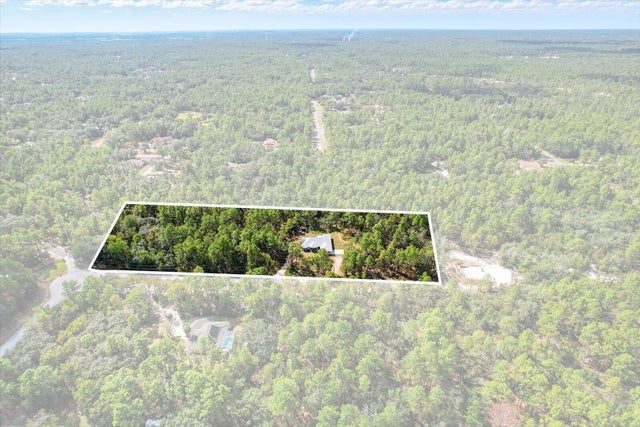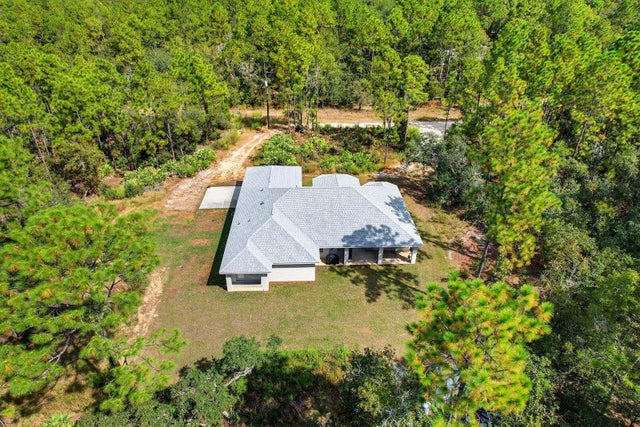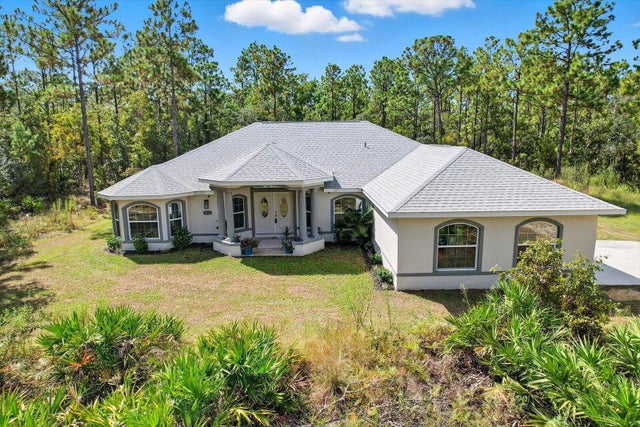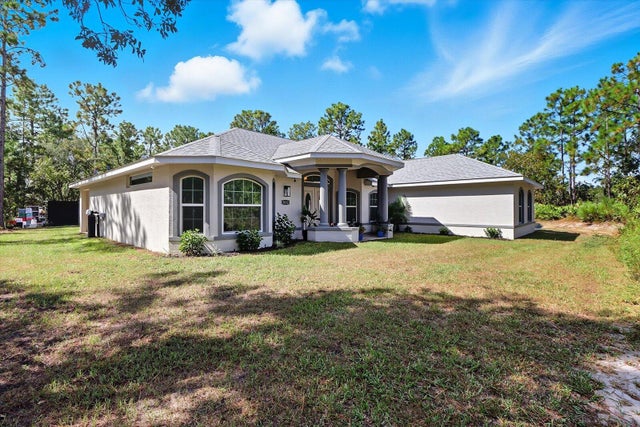About 5032 N Crossgate Point
Welcome to your dream property in the heart of Pine Ridge Farms! Built in 2024, this beautiful 3 bedroom, 2 bathroom home combines modern design with peaceful country living on 4 private acres. Step inside to an open and airy floor plan featuring a spacious great room, custom leather look granite countertops throughout, stainless steel appliances in the beautiful kitchen with a large island area. The living spaces are enhanced with elegant trey ceilings, adding depth and character to the modern design. Unwind in the primary suite, complete with a private en suite featuring a walk-in shower and double vanities for comfort and an exterior door. The second bathroom features a jetted walk-in tub, designed for safety, comfort and relaxation. Outside, you'll find endless possibilities with your4-acre property! Room for horses, a pool, or simply enjoying the quiet and natural surroundings. Pine Ridge Farms is known for its large lots with horse trails close to this home. Now is your chance to own a brand-new home in one of Citrus County's most desirable equestrian friendly community. Close
Features of 5032 N Crossgate Point
| MLS® # | RX-11133945 |
|---|---|
| USD | $815,000 |
| CAD | $1,145,246 |
| CNY | 元5,802,474 |
| EUR | €701,507 |
| GBP | £608,982 |
| RUB | ₽66,300,821 |
| Bedrooms | 3 |
| Bathrooms | 2.00 |
| Full Baths | 2 |
| Total Square Footage | 3,085 |
| Living Square Footage | 2,065 |
| Square Footage | Tax Rolls |
| Acres | 4.09 |
| Year Built | 2024 |
| Type | Residential |
| Sub-Type | Single Family Detached |
| Restrictions | None |
| Unit Floor | 0 |
| Status | New |
| HOPA | No Hopa |
| Membership Equity | No |
Community Information
| Address | 5032 N Crossgate Point |
|---|---|
| Area | 5940 |
| Subdivision | PINE RIDGE FARMS |
| City | Beverly Hills |
| County | Citrus |
| State | FL |
| Zip Code | 34465 |
Amenities
| Amenities | Horse Trails |
|---|---|
| Utilities | 3-Phase Electric, Septic, Well Water |
| Parking | Drive - Circular, Garage - Attached |
| # of Garages | 2 |
| Is Waterfront | No |
| Waterfront | None |
| Has Pool | No |
| Pets Allowed | Yes |
| Subdivision Amenities | Horse Trails |
Interior
| Interior Features | Volume Ceiling |
|---|---|
| Appliances | Dishwasher, Dryer, Microwave, Range - Electric, Refrigerator, Washer, Water Heater - Elec |
| Heating | Central, Electric |
| Cooling | Central, Electric, Paddle Fans |
| Fireplace | No |
| # of Stories | 1 |
| Stories | 1.00 |
| Furnished | Unfurnished |
| Master Bedroom | Dual Sinks, Separate Shower |
Exterior
| Lot Description | 4 to < 5 Acres |
|---|---|
| Roof | Comp Shingle, Fiberglass |
| Construction | Concrete, Frame/Stucco |
| Front Exposure | North |
Additional Information
| Date Listed | October 20th, 2025 |
|---|---|
| Days on Market | 2 |
| Zoning | RURMH |
| Foreclosure | No |
| Short Sale | No |
| RE / Bank Owned | No |
| Parcel ID | 1718010010000c00090 |
Room Dimensions
| Master Bedroom | 17 x 16 |
|---|---|
| Living Room | 16 x 16 |
| Kitchen | 14 x 12 |
Listing Details
| Office | Sail Home Realty |
|---|---|
| nadeeneh@gmail.com |

