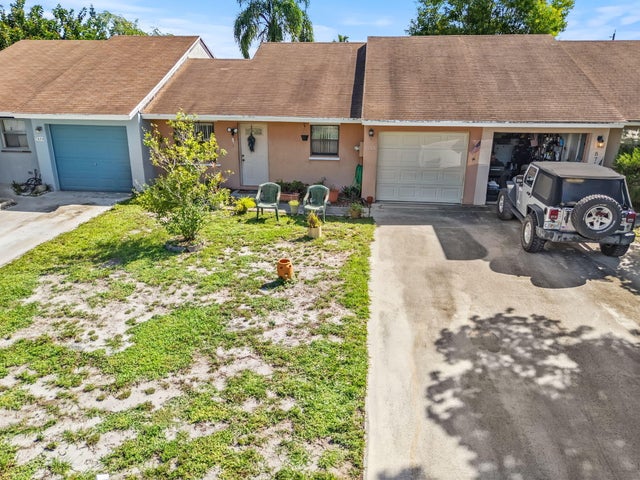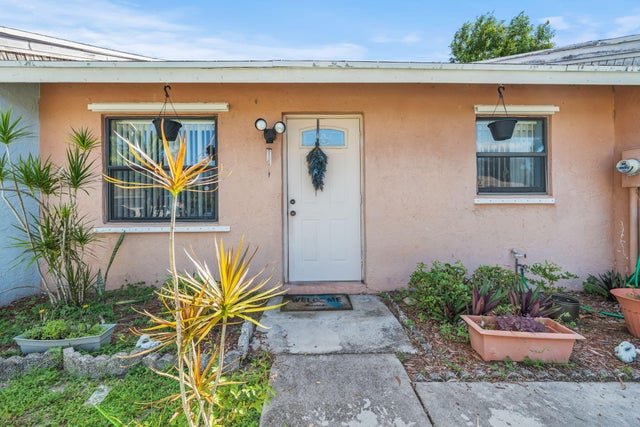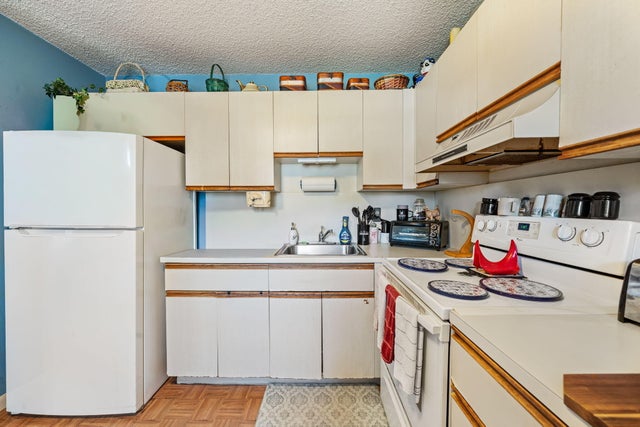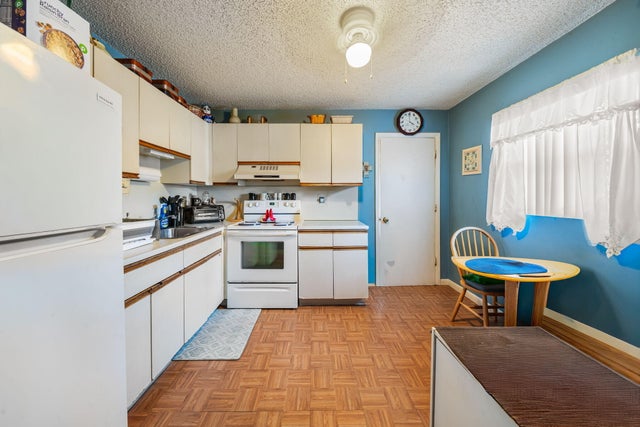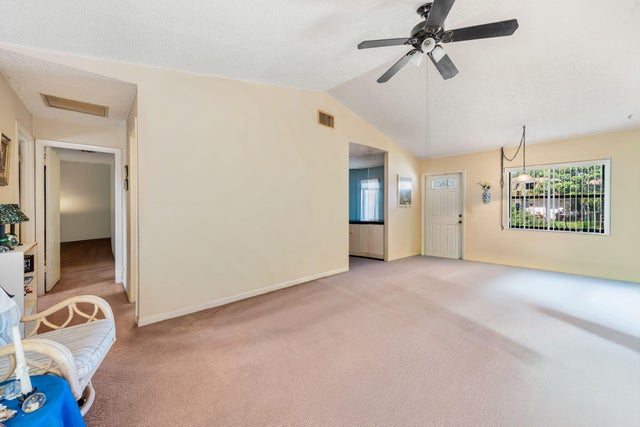About 5706 Barnstead Circle
Welcome to this charming single-story villa nestled in a desirable neighborhoods of Lake Worth. This inviting home offers a bright and spacious interior, enhanced by soaring vaulted ceilings that fill the space with natural light and create an airy, open feel throughout. The functional kitchen features light, cream-colored cabinetry and provides the perfect canvas for a buyer to easily customize and modernize their dream culinary space. Each bedroom is generously sized, offering plenty of room to relax and unwind, while large windows invite sunshine into every corner. Step outside and enjoy your own private tropical sanctuary, an ideal setting for entertaining guests or enjoying peaceful evenings outdoors. Situated in a quiet, well-maintained community, this home offers the perfect blendof serenity and convenience, with easy access to local shopping, dining, parks, and everything Lake Worth has to offer. Don't miss this fantastic opportunity to create your perfect Florida retreat!
Features of 5706 Barnstead Circle
| MLS® # | RX-11133962 |
|---|---|
| USD | $265,000 |
| CAD | $372,381 |
| CNY | 元1,886,694 |
| EUR | €228,097 |
| GBP | £198,013 |
| RUB | ₽21,557,936 |
| HOA Fees | $192 |
| Bedrooms | 2 |
| Bathrooms | 2.00 |
| Full Baths | 2 |
| Total Square Footage | 1,124 |
| Living Square Footage | 871 |
| Square Footage | Tax Rolls |
| Acres | 0.07 |
| Year Built | 1984 |
| Type | Residential |
| Sub-Type | Townhouse / Villa / Row |
| Restrictions | Buyer Approval, Lease OK w/Restrict, Other |
| Style | Villa |
| Unit Floor | 0 |
| Status | New |
| HOPA | No Hopa |
| Membership Equity | No |
Community Information
| Address | 5706 Barnstead Circle |
|---|---|
| Area | 5730 |
| Subdivision | LEES CROSSING 1 TWNHS |
| City | Lake Worth |
| County | Palm Beach |
| State | FL |
| Zip Code | 33463 |
Amenities
| Amenities | Bike - Jog, Picnic Area, Pool |
|---|---|
| Utilities | Cable, 3-Phase Electric, Public Sewer, Public Water |
| Parking | Driveway, Garage - Attached |
| # of Garages | 1 |
| Is Waterfront | No |
| Waterfront | None |
| Has Pool | No |
| Pets Allowed | Yes |
| Subdivision Amenities | Bike - Jog, Picnic Area, Pool |
Interior
| Interior Features | Ctdrl/Vault Ceilings |
|---|---|
| Appliances | Dryer, Range - Electric, Refrigerator, Washer |
| Heating | Central, Electric |
| Cooling | Central, Electric |
| Fireplace | No |
| # of Stories | 1 |
| Stories | 1.00 |
| Furnished | Unfurnished |
| Master Bedroom | None |
Exterior
| Exterior Features | Fence |
|---|---|
| Lot Description | < 1/4 Acre |
| Roof | Comp Shingle |
| Construction | CBS |
| Front Exposure | West |
School Information
| Elementary | Indian Pines Elementary School |
|---|---|
| Middle | Woodlands Middle School |
| High | Santaluces Community High |
Additional Information
| Date Listed | October 20th, 2025 |
|---|---|
| Days on Market | 1 |
| Zoning | RS |
| Foreclosure | No |
| Short Sale | No |
| RE / Bank Owned | No |
| HOA Fees | 191.66 |
| Parcel ID | 00424434040220020 |
Room Dimensions
| Master Bedroom | 13.4 x 14.9 |
|---|---|
| Living Room | 13 x 24.3 |
| Kitchen | 10 x 11.1 |
Listing Details
| Office | Keller Williams Realty - Welli |
|---|---|
| michaelmenchise@kw.com |

