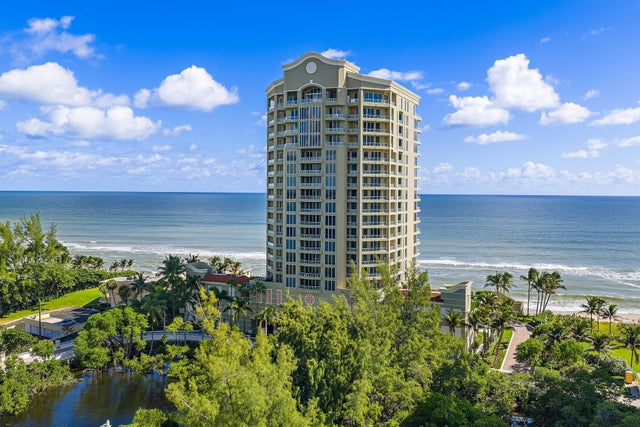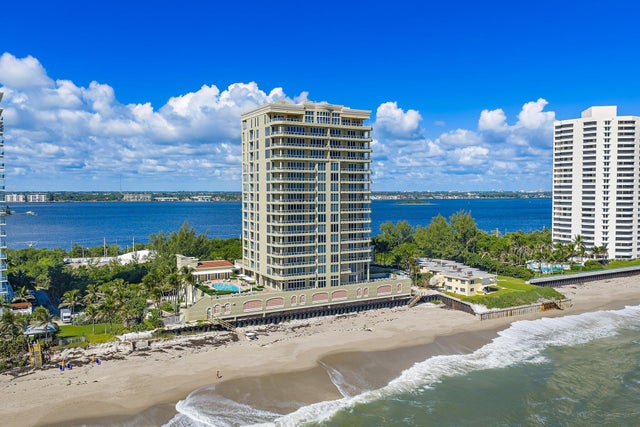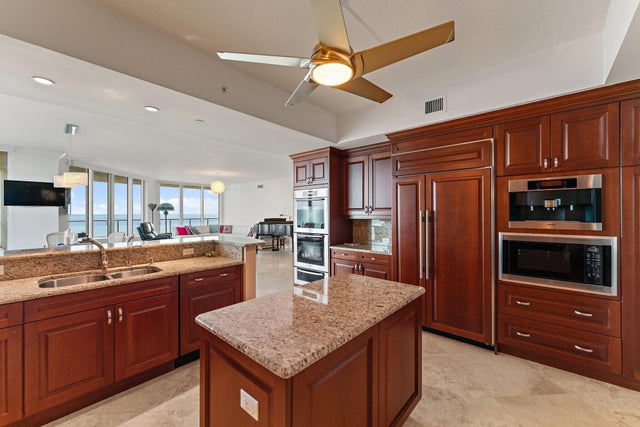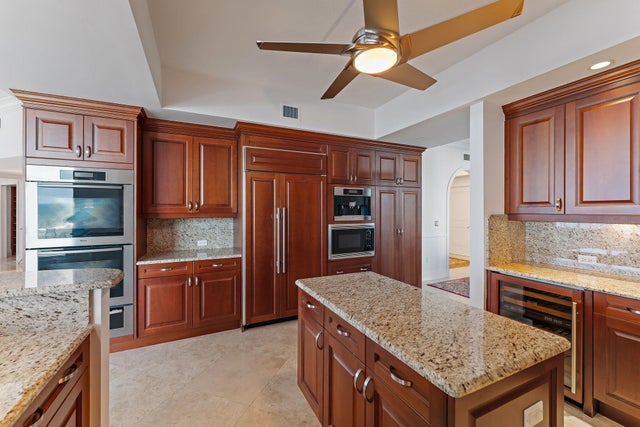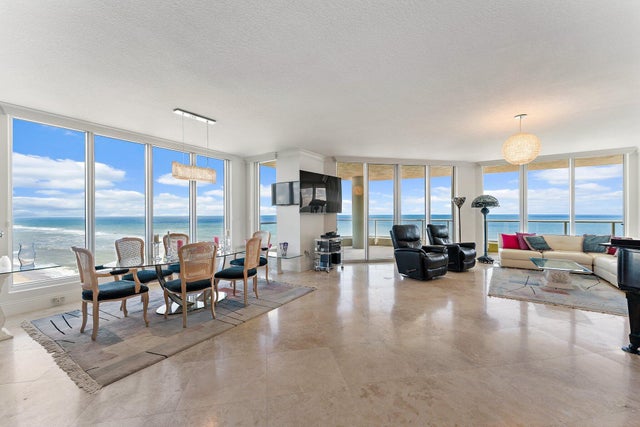About 5050 N Ocean Drive #801
Enjoy the finest in Oceanfront living on Singer Island in this 8th floor unit in Ocean's Edge. The Primary Suite, Great Room, Breakfast Room & Kitchen areas offer views to the ocean, while the two guest bedrooms and den/bedroom # 4 have wide water views of the Intracoastal Waterway. All main areas and bedrooms were just freshly painted. Building amenities included 24/7 manned and gated secuirty at the street, concierge in lobby, fitness center with saunra, pool with spa, community lounge, community theatre, under building parking with two spaces, and so much more.
Features of 5050 N Ocean Drive #801
| MLS® # | RX-11133974 |
|---|---|
| USD | $3,480,000 |
| CAD | $4,876,106 |
| CNY | 元24,755,676 |
| EUR | €3,007,510 |
| GBP | £2,650,278 |
| RUB | ₽281,356,956 |
| HOA Fees | $5,561 |
| Bedrooms | 4 |
| Bathrooms | 5.00 |
| Full Baths | 4 |
| Half Baths | 1 |
| Total Square Footage | 4,518 |
| Living Square Footage | 3,753 |
| Square Footage | Floor Plan |
| Acres | 0.00 |
| Year Built | 2008 |
| Type | Residential |
| Sub-Type | Condo or Coop |
| Restrictions | Buyer Approval, Lease OK w/Restrict, No RV, Tenant Approval |
| Unit Floor | 8 |
| Status | New |
| HOPA | No Hopa |
| Membership Equity | No |
Community Information
| Address | 5050 N Ocean Drive #801 |
|---|---|
| Area | 5240 |
| Subdivision | OCEANS EDGE AT SINGER ISLAND CONDO |
| Development | OCEANS EDGE |
| City | Singer Island |
| County | Palm Beach |
| State | FL |
| Zip Code | 33404 |
Amenities
| Amenities | Business Center, Community Room, Elevator, Extra Storage, Exercise Room, Game Room, Lobby, Manager on Site, Pool, Sauna, Cabana, Beach Access by Easement |
|---|---|
| Utilities | Cable, Public Sewer, Public Water |
| Parking | 2+ Spaces, Assigned |
| # of Garages | 2 |
| View | Intracoastal, Ocean |
| Is Waterfront | Yes |
| Waterfront | Ocean Front, Directly on Sand |
| Has Pool | No |
| Pets Allowed | Yes |
| Unit | Corner |
| Subdivision Amenities | Business Center, Community Room, Elevator, Extra Storage, Exercise Room, Game Room, Lobby, Manager on Site, Pool, Sauna, Cabana, Beach Access by Easement |
| Security | Doorman, Gate - Manned, Lobby |
Interior
| Interior Features | Cook Island, Split Bedroom, Walk-in Closet, Fire Sprinkler |
|---|---|
| Appliances | Dishwasher, Disposal, Dryer, Freezer, Microwave, Refrigerator, Washer |
| Heating | Central |
| Cooling | Central |
| Fireplace | No |
| # of Stories | 18 |
| Stories | 18.00 |
| Furnished | Unfurnished |
| Master Bedroom | Dual Sinks, Separate Shower, Spa Tub & Shower |
Exterior
| Exterior Features | Covered Balcony, Wrap-Around Balcony |
|---|---|
| Lot Description | East of US-1 |
| Construction | CBS |
| Front Exposure | West |
Additional Information
| Date Listed | October 21st, 2025 |
|---|---|
| Days on Market | 9 |
| Zoning | residential |
| Foreclosure | No |
| Short Sale | No |
| RE / Bank Owned | No |
| HOA Fees | 5560.6 |
| Parcel ID | 56434222390000801 |
| Contact Info | 561-847-5700 |
| Waterfront Frontage | Directly on Sand |
Room Dimensions
| Master Bedroom | 25.6 x 13.9 |
|---|---|
| Bedroom 2 | 17.2 x 15.4 |
| Bedroom 3 | 13.1 x 13.11 |
| Den | 19 x 18.8 |
| Living Room | 43.6 x 22.6 |
| Kitchen | 22.8 x 16.1 |
Listing Details
| Office | Illustrated Properties LLC (Co |
|---|---|
| virginia@ipre.com |

