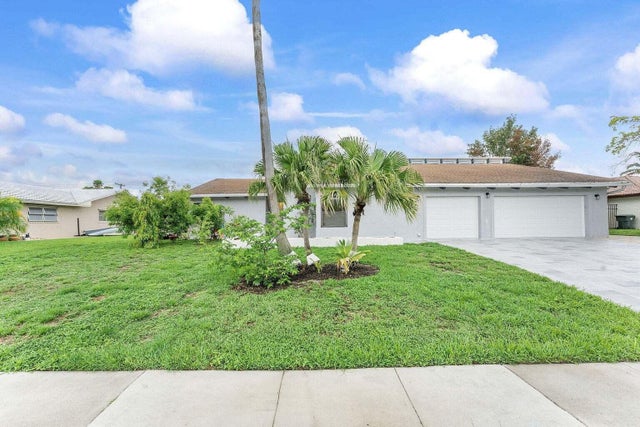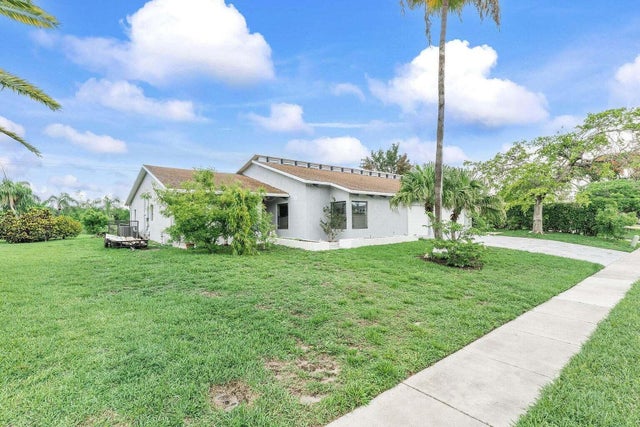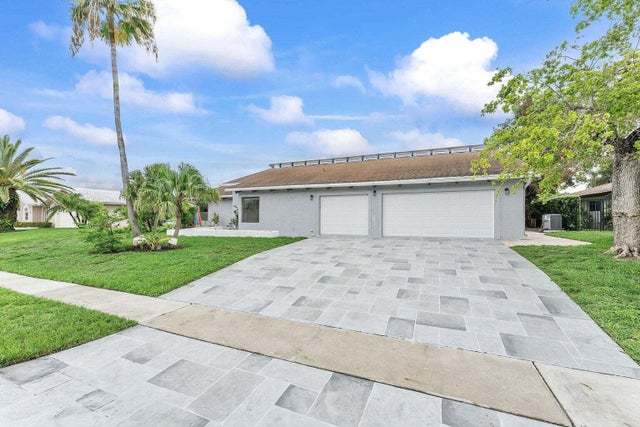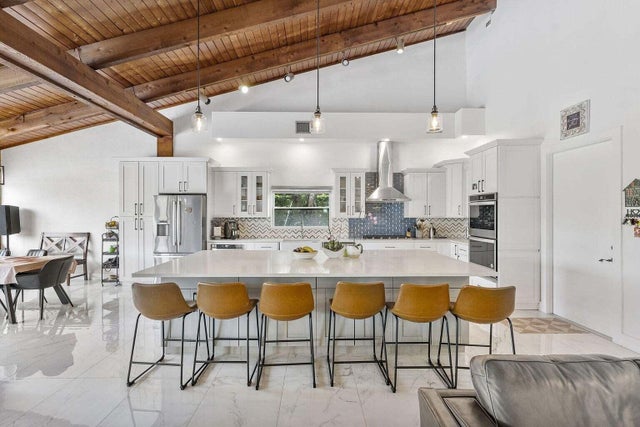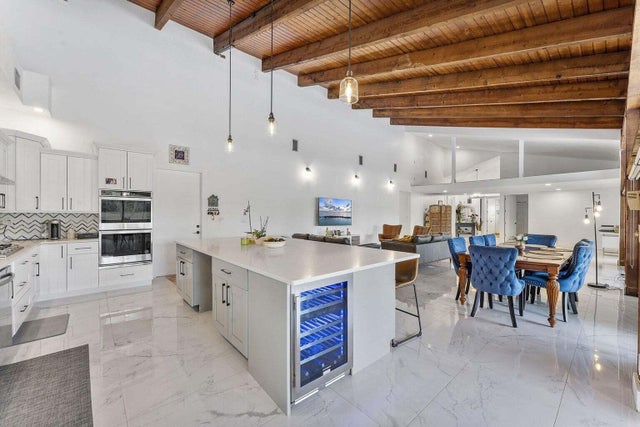About 6031 Nw 4th Avenue
Modern yet inviting, this reimagined residence offers 2,897 sqft of living space (3,972 total) on a private cul-de-sac of only 20 homes--peaceful, secure, and ideally located. Thoughtfully updated with soaring wood-beam cathedral ceilings, oversized porcelain tile floors, and floor-to-ceiling windows that fill the home with natural light. The open layout flows to a resort-style travertine pool deck overlooking the golf course--perfect for entertaining or relaxing. The chef's kitchen features a quartz island, propane cooktop, double oven, wine fridge, and farmhouse sink. 5 bedrooms plus loft, 3 full baths, and 3-car garage. No HOA! Enjoy flexibility within a well-kept neighborhood close to top schools, Costco, FAU, Lynn Univ., downtown Boca & Delray, beaches, and major highways.
Features of 6031 Nw 4th Avenue
| MLS® # | RX-11133976 |
|---|---|
| USD | $1,499,000 |
| CAD | $2,106,620 |
| CNY | 元10,668,983 |
| EUR | €1,292,965 |
| GBP | £1,139,490 |
| RUB | ₽120,506,709 |
| Bedrooms | 5 |
| Bathrooms | 3.00 |
| Full Baths | 3 |
| Total Square Footage | 3,972 |
| Living Square Footage | 2,897 |
| Square Footage | Tax Rolls |
| Acres | 0.39 |
| Year Built | 1979 |
| Type | Residential |
| Sub-Type | Single Family Detached |
| Restrictions | None |
| Style | Ranch |
| Unit Floor | 0 |
| Status | New |
| HOPA | No Hopa |
| Membership Equity | No |
Community Information
| Address | 6031 Nw 4th Avenue |
|---|---|
| Area | 4240 |
| Subdivision | BOCA TEECA SEC 5 |
| Development | BOCA TEECA |
| City | Boca Raton |
| County | Palm Beach |
| State | FL |
| Zip Code | 33487 |
Amenities
| Amenities | Bike - Jog, Sidewalks, Street Lights |
|---|---|
| Utilities | Public Sewer, Public Water |
| Parking | Driveway, Garage - Attached, Street |
| # of Garages | 3 |
| View | Garden, Golf, Pool |
| Is Waterfront | No |
| Waterfront | None |
| Has Pool | Yes |
| Pool | Inground |
| Pets Allowed | Yes |
| Unit | On Golf Course |
| Subdivision Amenities | Bike - Jog, Sidewalks, Street Lights |
Interior
| Interior Features | Ctdrl/Vault Ceilings, Entry Lvl Lvng Area, Cook Island, Split Bedroom, Walk-in Closet |
|---|---|
| Appliances | Auto Garage Open, Dishwasher, Dryer, Microwave, Range - Gas, Refrigerator, Washer, Water Heater - Elec |
| Heating | Central, Electric |
| Cooling | Ceiling Fan, Central, Electric |
| Fireplace | No |
| # of Stories | 1 |
| Stories | 1.00 |
| Furnished | Unfurnished |
| Master Bedroom | 2 Master Suites, Dual Sinks, Mstr Bdrm - Ground, Separate Shower, Separate Tub |
Exterior
| Exterior Features | Auto Sprinkler, Covered Patio, Open Patio |
|---|---|
| Lot Description | 1/4 to 1/2 Acre |
| Construction | CBS, Frame/Stucco |
| Front Exposure | East |
School Information
| Elementary | Blue Lake Elementary |
|---|---|
| Middle | Boca Raton Community Middle School |
| High | Boca Raton Community High School |
Additional Information
| Date Listed | October 21st, 2025 |
|---|---|
| Days on Market | 12 |
| Zoning | R1D |
| Foreclosure | No |
| Short Sale | No |
| RE / Bank Owned | No |
| Parcel ID | 06434705180070170 |
Room Dimensions
| Master Bedroom | 1 x 1 |
|---|---|
| Living Room | 1 x 1 |
| Kitchen | 1 x 1 |
Listing Details
| Office | Compass Florida LLC |
|---|---|
| brokerfl@compass.com |

