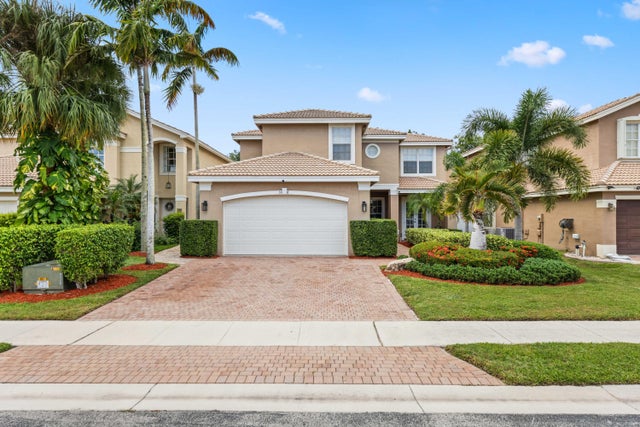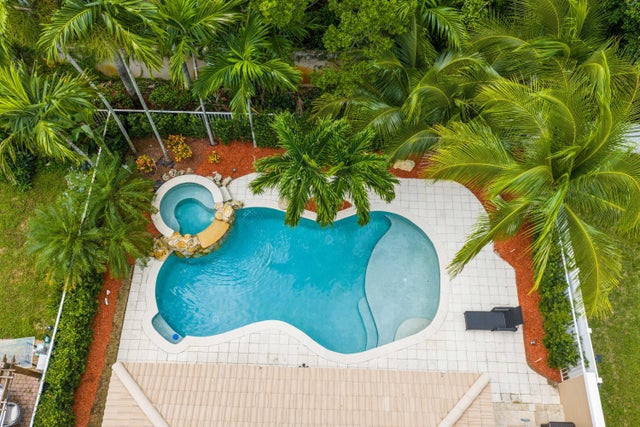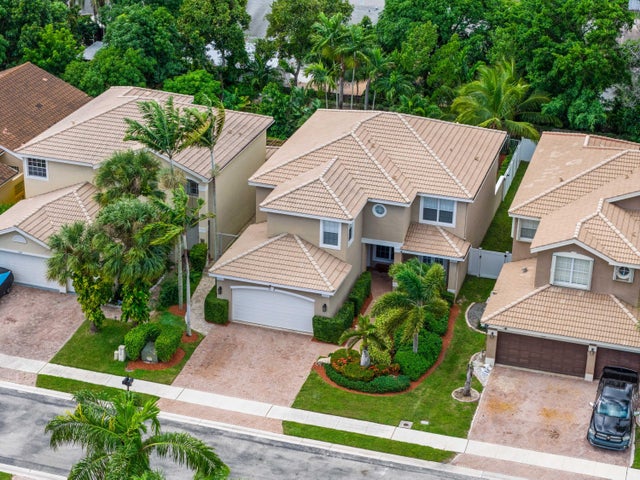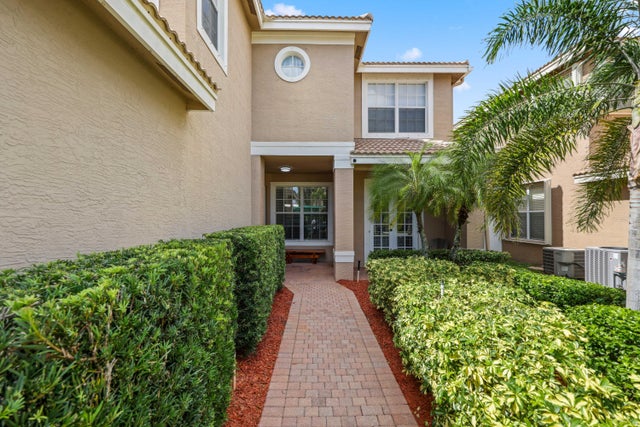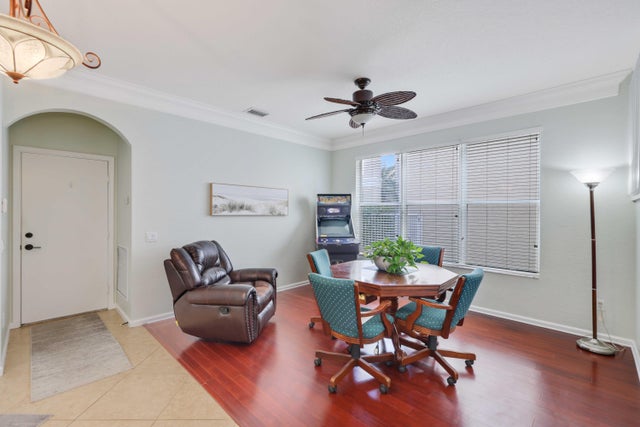About 5517 Mainship Drive
Owner will entertain offers between $685,000 - $700,000. The backyard takes center stage in this stunning 6-bedroom pool home. Enjoy resort-style living with a sparkling tropical pool, spa, pergola, and open and covered patios surrounded by lush landscaping. Your home is the ideal place for a pool party. The layout of the home is ideal, offering two bedrooms and a full bath on the first floor, perfect for guests or a home office. The renovated kitchen showcases upgraded cabinetry, stainless appliances, a large wine refrigerator, and an ice maker -- ideal for cooking and entertaining. Upstairs your primary bedroom and bathroom will be your private retreat. The spacious suite features a large bedroom, sitting area (ideal for office/workout area), 2 large closets and 2 bathroomsThe home features thoughtful upgrades throughout, including elegant crown molding, under-stairs storage, and a blend of wood laminate, ceramic tile, and carpet flooring for both style and durability. The upstairs laundry room is designed for convenience with abundant cabinetry, a folding station, and a hanging bar to keep everything organized. A built-in desk in the hallway creates a perfect spot for homework, crafts, or a home office. The spacious two-car garage impresses with epoxy flooring, custom cabinets, and shelving to maximize storage. A complete hurricane shutter package offers peace of mind during storm season. Enjoy life in a manned-gated community with a clubhouse, resort-style pool, fitness center, sports courts, play areas, and plenty of green spaces. The well-maintained neighborhood features sidewalks and lush landscaping. Ideally located near shopping, dining, entertainment, and golf, this location offers easy access to the best of Palm Beach County living.
Features of 5517 Mainship Drive
| MLS® # | RX-11134009 |
|---|---|
| USD | $685,000 |
| CAD | $958,637 |
| CNY | 元4,863,295 |
| EUR | €587,265 |
| GBP | £514,058 |
| RUB | ₽54,799,521 |
| HOA Fees | $210 |
| Bedrooms | 6 |
| Bathrooms | 4.00 |
| Full Baths | 4 |
| Total Square Footage | 4,239 |
| Living Square Footage | 3,338 |
| Square Footage | Tax Rolls |
| Acres | 0.15 |
| Year Built | 2003 |
| Type | Residential |
| Sub-Type | Single Family Detached |
| Restrictions | Buyer Approval, No Lease 1st Year |
| Style | Mediterranean |
| Unit Floor | 0 |
| Status | New |
| HOPA | No Hopa |
| Membership Equity | No |
Community Information
| Address | 5517 Mainship Drive |
|---|---|
| Area | 5730 |
| Subdivision | NAUTICA ISLES WEST |
| Development | Nautica Isles West |
| City | Greenacres |
| County | Palm Beach |
| State | FL |
| Zip Code | 33463 |
Amenities
| Amenities | Basketball, Clubhouse, Exercise Room, Playground, Pool, Sidewalks, Tennis |
|---|---|
| Utilities | Cable, 3-Phase Electric, Public Sewer, Public Water |
| Parking | Drive - Decorative, Garage - Attached, Open, Vehicle Restrictions |
| # of Garages | 2 |
| View | Pool |
| Is Waterfront | No |
| Waterfront | None |
| Has Pool | Yes |
| Pool | Heated, Inground, Spa |
| Pets Allowed | Yes |
| Subdivision Amenities | Basketball, Clubhouse, Exercise Room, Playground, Pool, Sidewalks, Community Tennis Courts |
| Security | Gate - Manned |
| Guest House | No |
Interior
| Interior Features | Built-in Shelves, Closet Cabinets, French Door, Cook Island, Roman Tub, Split Bedroom, Walk-in Closet, Custom Mirror, None |
|---|---|
| Appliances | Auto Garage Open, Dishwasher, Dryer, Ice Maker, Microwave, Range - Electric, Refrigerator, Storm Shutters, Washer, Water Heater - Elec |
| Heating | Central, Electric |
| Cooling | Ceiling Fan, Central, Electric |
| Fireplace | No |
| # of Stories | 2 |
| Stories | 2.00 |
| Furnished | Unfurnished |
| Master Bedroom | Mstr Bdrm - Sitting, Mstr Bdrm - Upstairs, Separate Shower, Separate Tub |
Exterior
| Exterior Features | Auto Sprinkler, Covered Patio, Fence, Open Patio, Open Porch |
|---|---|
| Lot Description | < 1/4 Acre, Private Road, Sidewalks |
| Windows | Single Hung Metal |
| Roof | S-Tile |
| Construction | CBS |
| Front Exposure | East |
School Information
| Elementary | Diamond View Elementary School |
|---|---|
| Middle | Tradewinds Middle School |
| High | Santaluces Community High |
Additional Information
| Date Listed | October 21st, 2025 |
|---|---|
| Days on Market | 7 |
| Zoning | RL-3 |
| Foreclosure | No |
| Short Sale | No |
| RE / Bank Owned | No |
| HOA Fees | 210 |
| Parcel ID | 18424435190004260 |
Room Dimensions
| Master Bedroom | 18 x 15 |
|---|---|
| Bedroom 2 | 12 x 11 |
| Bedroom 3 | 11 x 10 |
| Bedroom 4 | 12 x 12 |
| Bedroom 5 | 13 x 11 |
| Dining Room | 14 x 12 |
| Family Room | 18 x 14 |
| Living Room | 14 x 11 |
| Kitchen | 20 x 15 |
| Bonus Room | 12 x 11 |
Listing Details
| Office | Treu Group Real Estate |
|---|---|
| steve@treugroup.com |

