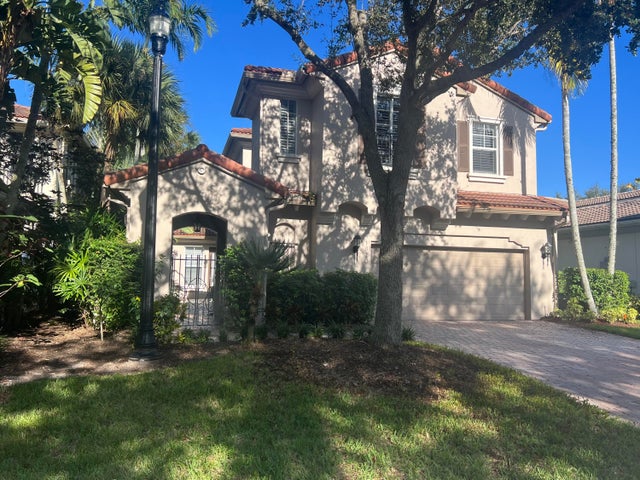About 1820 Flower Drive
Welcome to 1820 Flower Drive, an elegant 3 bedroom, 2.5-bath lakefront residence located in the prestigious gated community of Evergrene in Palm Beach Gardens. This beautifully updated home offers an open, light filled layout with volume ceilings, wood and tile flooring, and expansive lake views throughout. The chef's kitchen features white cabinetry, gas cooking, and a center island flowing seamlessly to the living and dining areas. Upstairs, a flexible loft space and a serene primary suite with private balcony provide comfort and tranquility. Step outside to a heated pool and spa with screened patio overlooking the lake perfect for entertaining or relaxing in privacy.Residents of Evergrene enjoy 24 hour manned security, a resort-style clubhouse with infinity-edge pool and Tiki Bar,fitness center, kids' splash zone, and miles of walking trails set among Audubon certified nature preserves. Ideally situated minutes from Juno Beach, world-class golf, fine dining, and The Gardens Mall, this home offers the perfect blend of luxury, lifestyle, and location in the heart of Palm Beach Gardens. Professional photos coming soon.
Open Houses
| Sun, Oct 26th | 1:00pm - 3:00pm |
|---|
Features of 1820 Flower Drive
| MLS® # | RX-11134011 |
|---|---|
| USD | $1,195,000 |
| CAD | $1,679,226 |
| CNY | 元8,507,922 |
| EUR | €1,028,590 |
| GBP | £892,924 |
| RUB | ₽97,214,087 |
| HOA Fees | $583 |
| Bedrooms | 3 |
| Bathrooms | 3.00 |
| Full Baths | 2 |
| Half Baths | 1 |
| Total Square Footage | 3,410 |
| Living Square Footage | 2,307 |
| Square Footage | Tax Rolls |
| Acres | 0.00 |
| Year Built | 2004 |
| Type | Residential |
| Sub-Type | Single Family Detached |
| Restrictions | Buyer Approval, Comercial Vehicles Prohibited, Lease OK w/Restrict, No Boat |
| Unit Floor | 1 |
| Status | Coming Soon |
| HOPA | No Hopa |
| Membership Equity | No |
Community Information
| Address | 1820 Flower Drive |
|---|---|
| Area | 5320 |
| Subdivision | EVERGRENE |
| Development | Evergrene |
| City | Palm Beach Gardens |
| County | Palm Beach |
| State | FL |
| Zip Code | 33410 |
Amenities
| Amenities | Basketball, Bike - Jog, Billiards, Bocce Ball, Cafe/Restaurant, Clubhouse, Exercise Room, Internet Included, Library, Lobby, Manager on Site, Pickleball, Playground, Pool, Sidewalks, Street Lights |
|---|---|
| Utilities | Cable, 3-Phase Electric, Gas Natural, Public Sewer, Public Water |
| Parking | Driveway, Garage - Attached |
| # of Garages | 2 |
| View | Lake, Pool |
| Is Waterfront | Yes |
| Waterfront | Lake |
| Has Pool | Yes |
| Pool | Equipment Included, Heated, Inground |
| Pets Allowed | Yes |
| Subdivision Amenities | Basketball, Bike - Jog, Billiards, Bocce Ball, Cafe/Restaurant, Clubhouse, Exercise Room, Internet Included, Library, Lobby, Manager on Site, Pickleball, Playground, Pool, Sidewalks, Street Lights |
| Security | Gate - Manned, Security Patrol |
Interior
| Interior Features | Entry Lvl Lvng Area, Cook Island, Split Bedroom, Volume Ceiling |
|---|---|
| Appliances | Auto Garage Open, Cooktop, Dishwasher, Disposal, Dryer, Microwave, Refrigerator, Smoke Detector, Wall Oven, Washer, Water Heater - Gas |
| Heating | Central, Electric |
| Cooling | Ceiling Fan, Central |
| Fireplace | No |
| # of Stories | 2 |
| Stories | 2.00 |
| Furnished | Unfurnished |
| Master Bedroom | Dual Sinks, Mstr Bdrm - Upstairs, Separate Shower, Separate Tub |
Exterior
| Exterior Features | Fence, Screened Patio, Zoned Sprinkler |
|---|---|
| Lot Description | < 1/4 Acre, Interior Lot, Paved Road, Sidewalks, West of US-1 |
| Roof | Concrete Tile |
| Construction | CBS |
| Front Exposure | West |
School Information
| Elementary | Marsh Pointe Elementary |
|---|---|
| Middle | Watson B. Duncan Middle School |
| High | William T. Dwyer High School |
Additional Information
| Date Listed | October 21st, 2025 |
|---|---|
| Zoning | Res |
| Foreclosure | No |
| Short Sale | No |
| RE / Bank Owned | No |
| HOA Fees | 583 |
| Parcel ID | 52424125060000440 |
Room Dimensions
| Master Bedroom | 14 x 13 |
|---|---|
| Bedroom 2 | 16 x 10 |
| Bedroom 3 | 13 x 10 |
| Dining Room | 14 x 11 |
| Living Room | 20 x 14 |
| Kitchen | 18 x 11 |
Listing Details
| Office | Serhant |
|---|---|
| helloflorida@serhant.com |

