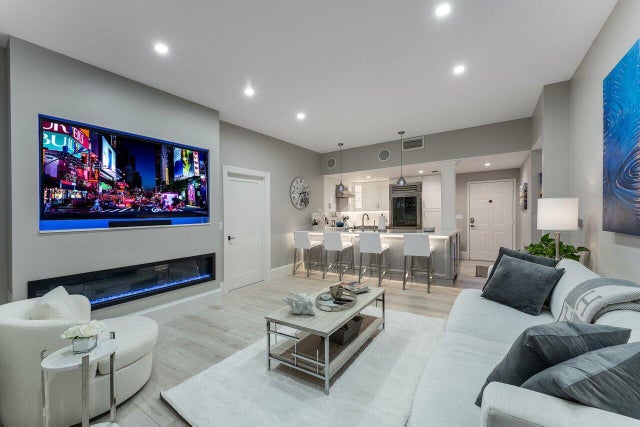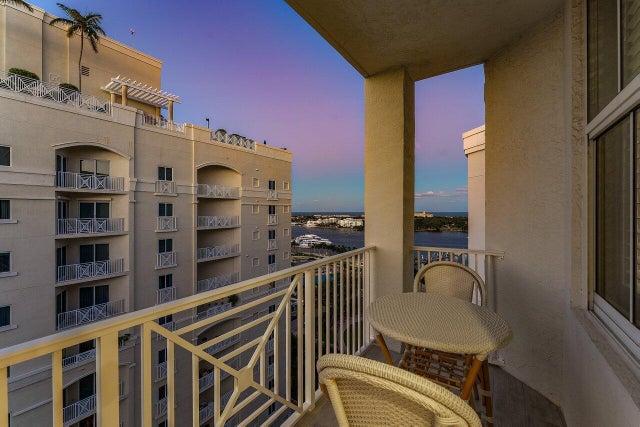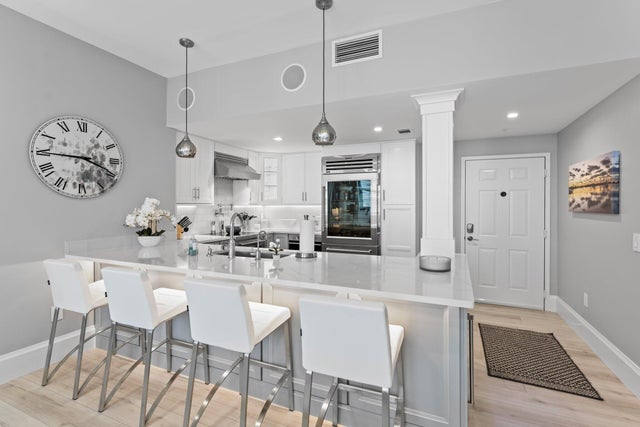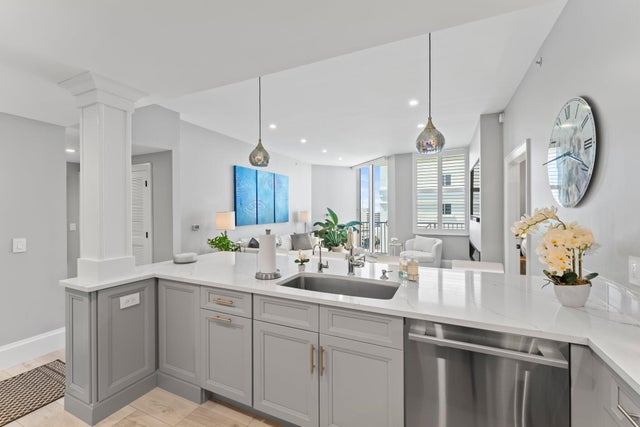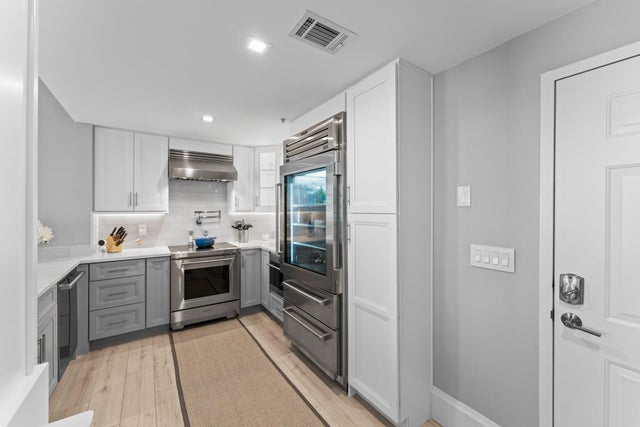About 255 Evernia Street #1502
Stunning Downtown WPB Penthouse! Experience luxury living in this completely renovated 2 bed, 2 bath PH residence at THE STRAND. Every detail was redesigned with high-end finishes, custom cabinetry, quartz countertops, and premium appliances. The open-concept floor plan flows seamlessly to a private balcony with breathtaking panoramic views of the Intracoastal, Palm Beach Island, and the Atlantic Ocean. The spacious primary suite offers a serene retreat with a spa-inspired bath and generous closet space. Amenities include a 24-hour front desk, fitness center, and resort style pool surrounded by lush tropical landscaping. Walk to Brightline, Clematis Street, The Square, restaurants, shopping and the Palm Beach waterfront. This is WPB living at its finest--modern, elegant and move in ready.
Features of 255 Evernia Street #1502
| MLS® # | RX-11134021 |
|---|---|
| USD | $1,500,000 |
| CAD | $2,099,220 |
| CNY | 元10,665,675 |
| EUR | €1,287,819 |
| GBP | £1,124,862 |
| RUB | ₽118,881,150 |
| HOA Fees | $548 |
| Bedrooms | 2 |
| Bathrooms | 2.00 |
| Full Baths | 2 |
| Total Square Footage | 998 |
| Living Square Footage | 998 |
| Square Footage | Tax Rolls |
| Acres | 0.00 |
| Year Built | 2002 |
| Type | Residential |
| Sub-Type | Condo or Coop |
| Restrictions | Interview Required, Lease OK, Lease OK w/Restrict, Maximum # Vehicles, No Motorcycle, No Truck |
| Style | Contemporary |
| Unit Floor | 15 |
| Status | New |
| HOPA | No Hopa |
| Membership Equity | No |
Community Information
| Address | 255 Evernia Street #1502 |
|---|---|
| Area | 5420 |
| Subdivision | STRAND CONDO |
| City | West Palm Beach |
| County | Palm Beach |
| State | FL |
| Zip Code | 33401 |
Amenities
| Amenities | Billiards, Clubhouse, Community Room, Elevator, Exercise Room, Lobby, Manager on Site, Pool, Sidewalks, Spa-Hot Tub, Trash Chute |
|---|---|
| Utilities | 3-Phase Electric, Public Sewer, Public Water |
| Parking | Assigned, Deeded, Vehicle Restrictions, Under Building |
| # of Garages | 1 |
| View | City, Intracoastal, Ocean |
| Is Waterfront | Yes |
| Waterfront | Intracoastal |
| Has Pool | No |
| Pets Allowed | Restricted |
| Unit | Interior Hallway |
| Subdivision Amenities | Billiards, Clubhouse, Community Room, Elevator, Exercise Room, Lobby, Manager on Site, Pool, Sidewalks, Spa-Hot Tub, Trash Chute |
| Security | Doorman, Entry Card, Gate - Unmanned, Lobby |
| Guest House | No |
Interior
| Interior Features | Entry Lvl Lvng Area, Fire Sprinkler, Cook Island, Walk-in Closet |
|---|---|
| Appliances | Cooktop, Dishwasher, Disposal, Dryer, Microwave, Range - Electric, Refrigerator, Smoke Detector, Washer, Water Heater - Elec |
| Heating | Central |
| Cooling | Central |
| Fireplace | No |
| # of Stories | 15 |
| Stories | 15.00 |
| Furnished | Furnished, Furniture Negotiable |
| Master Bedroom | Combo Tub/Shower |
Exterior
| Exterior Features | Covered Balcony |
|---|---|
| Lot Description | East of US-1 |
| Windows | Blinds, Impact Glass, Plantation Shutters |
| Roof | Concrete Tile |
| Construction | Block, Concrete |
| Front Exposure | South |
Additional Information
| Date Listed | October 21st, 2025 |
|---|---|
| Days on Market | 6 |
| Zoning | FWD-5( |
| Foreclosure | No |
| Short Sale | No |
| RE / Bank Owned | No |
| HOA Fees | 547.86 |
| Parcel ID | 74434322370151502 |
Room Dimensions
| Master Bedroom | 13 x 11 |
|---|---|
| Living Room | 16 x 14 |
| Kitchen | 11 x 8 |
Listing Details
| Office | Illustrated Properties LLC (Co |
|---|---|
| virginia@ipre.com |

