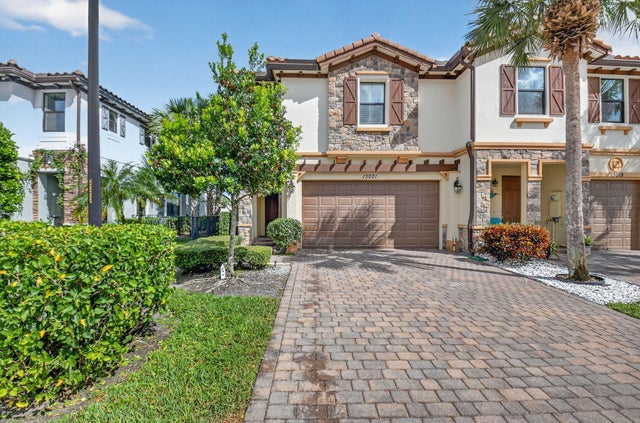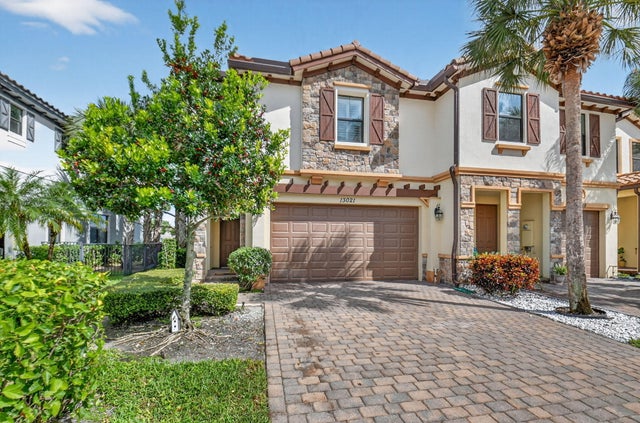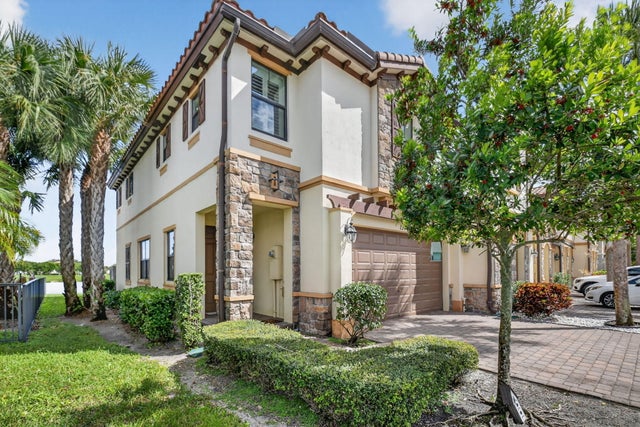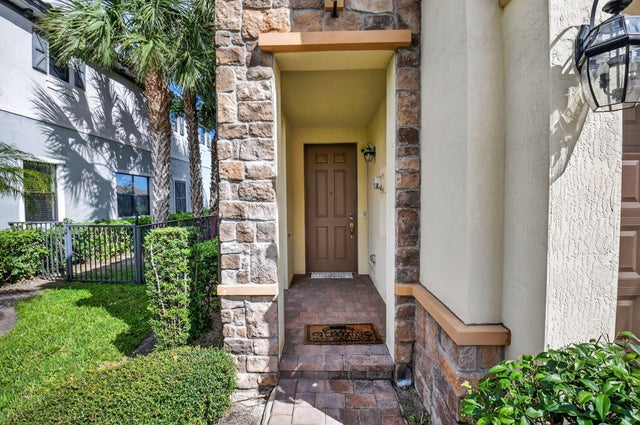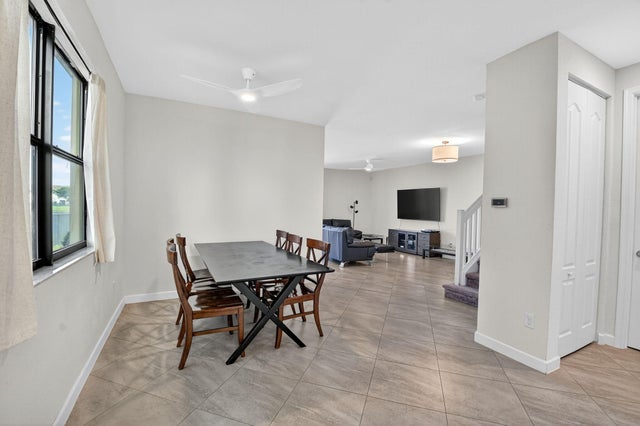About 13021 Anthorne Lane
Enjoy stunning lake views in the gated community of Cambria Parc.Located on the Delray Beach/Boynton Beach border, this spacious corner townhome--built in 2017 features 4 bedrooms, 3.5 bathrooms, and a 2-car garage.Inside, you'll find impact windows, soaring ceilings, recessed LED lighting, upgraded ceiling fans, and an open-concept kitchen with quartz countertops and ample cabinetry. Upstairs, all four bedrooms feature plantation shutters. The primary suite offers a walk-in closet, dual vanities, a large shower, and a separate soaking tub.Step outside to a beautifully extended paver patio overlooking beautiful lake views--perfect for relaxing or entertaining.Cambria Parc offers a swimming pool, lakeside gazebo, playground, walking paths and more.
Features of 13021 Anthorne Lane
| MLS® # | RX-11134026 |
|---|---|
| USD | $599,900 |
| CAD | $839,542 |
| CNY | 元4,259,110 |
| EUR | €514,307 |
| GBP | £450,194 |
| RUB | ₽47,991,580 |
| HOA Fees | $226 |
| Bedrooms | 4 |
| Bathrooms | 4.00 |
| Full Baths | 3 |
| Half Baths | 1 |
| Total Square Footage | 2,470 |
| Living Square Footage | 2,008 |
| Square Footage | Tax Rolls |
| Acres | 0.08 |
| Year Built | 2017 |
| Type | Residential |
| Sub-Type | Townhouse / Villa / Row |
| Restrictions | Lease OK |
| Style | Townhouse |
| Unit Floor | 0 |
| Status | Active Under Contract |
| HOPA | No Hopa |
| Membership Equity | No |
Community Information
| Address | 13021 Anthorne Lane |
|---|---|
| Area | 4620 |
| Subdivision | Cambia Parc |
| Development | Cambia Parc |
| City | Boynton Beach |
| County | Palm Beach |
| State | FL |
| Zip Code | 33436 |
Amenities
| Amenities | Playground, Pool |
|---|---|
| Utilities | Cable, 3-Phase Electric, Public Water |
| Parking | 2+ Spaces, Driveway, Garage - Attached |
| # of Garages | 2 |
| View | Lake |
| Is Waterfront | Yes |
| Waterfront | Lake |
| Has Pool | No |
| Pets Allowed | Yes |
| Unit | Corner, Multi-Level |
| Subdivision Amenities | Playground, Pool |
| Security | Gate - Unmanned |
Interior
| Interior Features | Cook Island, Split Bedroom, Volume Ceiling, Walk-in Closet |
|---|---|
| Appliances | Dishwasher, Dryer, Microwave, Range - Electric, Refrigerator, Washer |
| Heating | Central, Electric |
| Cooling | Ceiling Fan, Central, Electric |
| Fireplace | No |
| # of Stories | 2 |
| Stories | 2.00 |
| Furnished | Furniture Negotiable, Unfurnished |
| Master Bedroom | Dual Sinks, Separate Shower, Separate Tub |
Exterior
| Exterior Features | Auto Sprinkler, Open Patio |
|---|---|
| Lot Description | < 1/4 Acre |
| Windows | Impact Glass, Plantation Shutters |
| Construction | CBS |
| Front Exposure | West |
School Information
| Elementary | Hagen Road Elementary School |
|---|---|
| Middle | Carver Middle School |
| High | Atlantic High School |
Additional Information
| Date Listed | October 21st, 2025 |
|---|---|
| Days on Market | 7 |
| Zoning | PUD |
| Foreclosure | No |
| Short Sale | No |
| RE / Bank Owned | No |
| HOA Fees | 226 |
| Parcel ID | 00424602270001450 |
Room Dimensions
| Master Bedroom | 23 x 13 |
|---|---|
| Bedroom 2 | 11 x 14 |
| Bedroom 3 | 12 x 13 |
| Bedroom 4 | 12 x 12 |
| Living Room | 15 x 24 |
| Kitchen | 10 x 15 |
Listing Details
| Office | Realty Home Advisors Inc |
|---|---|
| realtor1107@gmail.com |

